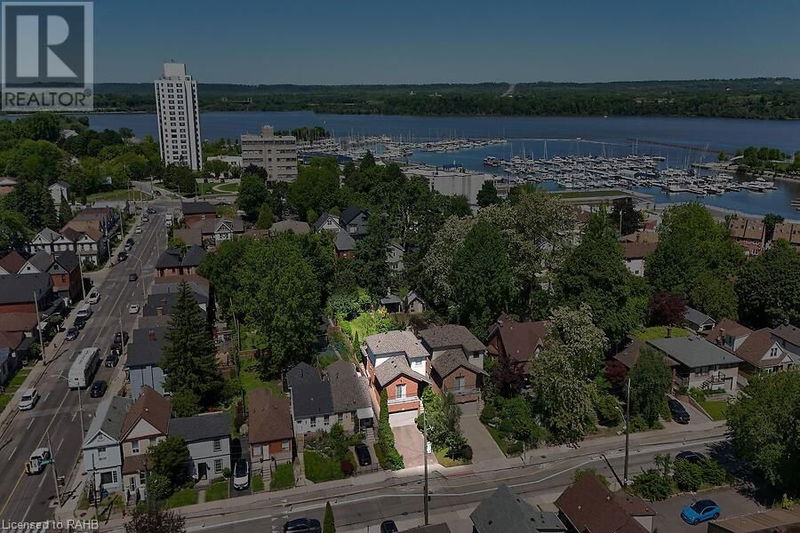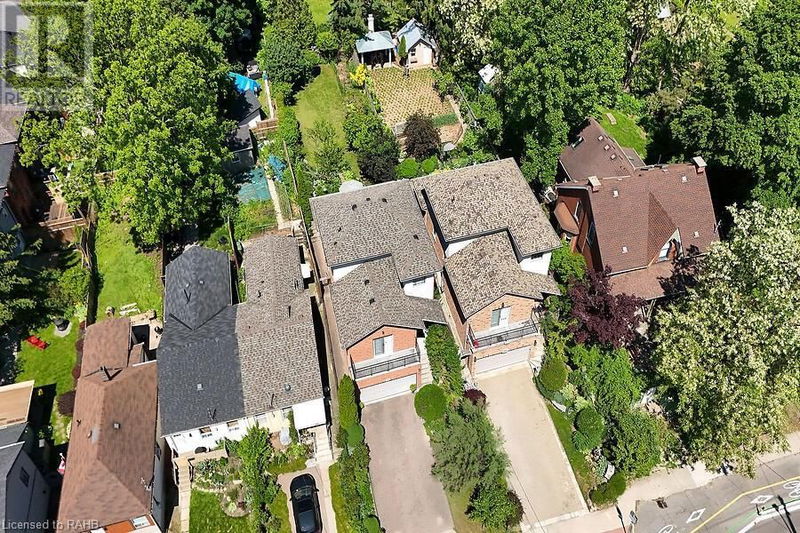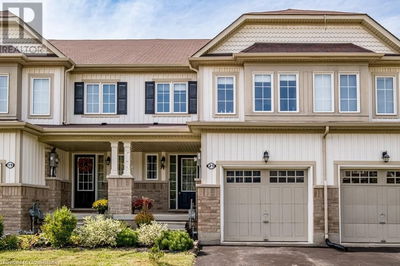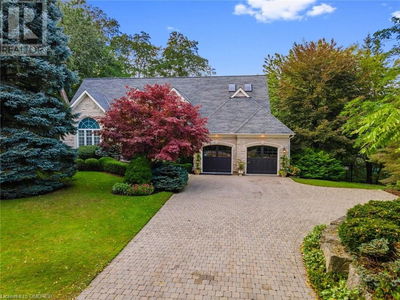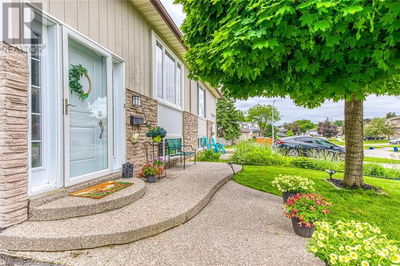543 JOHN
130 - North End East | Hamilton
$1,249,999.00
Listed 19 days ago
- 3 bed
- 4 bath
- 2,000 sqft
- 6 parking
- Single Family
Property history
- Now
- Listed on Sep 17, 2024
Listed for $1,249,999.00
19 days on market
- Jun 3, 2024
- 4 months ago
Terminated
Listed for $1,299,999.00 • on market
Location & area
Schools nearby
Home Details
- Description
- Location, location, location! This wonderful all brick detached home is literally steps from Hamilton's Bay Front and Marina. Property features numerous upgrades including, double garage and rare parking for six cars, hardwood flooring, enormous main floor principal bedroom with balcony and ensuite bathroom, living room fireplace, ultra rare sound proof basement room ideal for musicians or home theater (currently a gym). A separate cold room is located in the basement of the house ideal for wine and cold storage. Possible 4th bedroom in basement with a 3 pc. bathroom and plumbing available for a basement second kitchen. A side door entry cut out was included in the original home construction to allow a possible side door for a secondary apartment entrance. This home boasts a rare inner city oasis back yard complete with fruit trees, gardens, and perennial flowers. This home is located on a one lane, one-way street which makes it a very quiet and tranquil environment. Property is within waking distance to Go-Train Station, Pier Four Park, Hamilton Bay Marina, James Street Arts and Restaurant District. An inner city beauty!! (id:39198)
- Additional media
- https://www.myvisuallistings.com/vt/347838
- Property taxes
- $5,571.45 per year / $464.29 per month
- Basement
- Finished, Full
- Year build
- 2001
- Type
- Single Family
- Bedrooms
- 3
- Bathrooms
- 4
- Parking spots
- 6 Total
- Floor
- -
- Balcony
- -
- Pool
- -
- External material
- Brick | Stucco
- Roof type
- -
- Lot frontage
- -
- Lot depth
- -
- Heating
- Forced air, Natural gas
- Fire place(s)
- -
- Basement
- Cold room
- 4'3'' x 6'7''
- Laundry room
- 12'9'' x 8'1''
- 2pc Bathroom
- 5'0'' x 4'0''
- Recreation room
- 11'10'' x 20'6''
- Exercise room
- 11'10'' x 22'6''
- Second level
- Bedroom
- 13'4'' x 12'2''
- Bedroom
- 12'0'' x 13'6''
- 4pc Bathroom
- 11'8'' x 12'8''
- Main level
- Dinette
- 11'8'' x 12'10''
- Kitchen
- 10'1'' x 12'1''
- 2pc Bathroom
- 7' x 3'
- Living room/Dining room
- 11'7'' x 22'10''
- 4pc Bathroom
- 8'8'' x 6'11''
- Primary Bedroom
- 16'8'' x 16'10''
- Foyer
- 8'10'' x 6'6''
Listing Brokerage
- MLS® Listing
- XH4195946
- Brokerage
- RE/MAX Real Estate Centre Inc.
Similar homes for sale
These homes have similar price range, details and proximity to 543 JOHN


