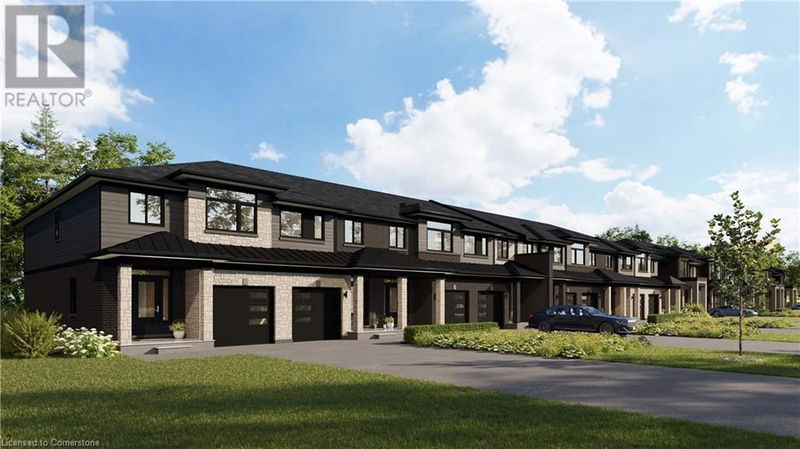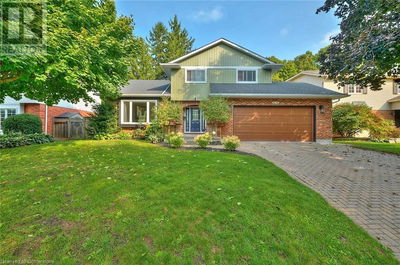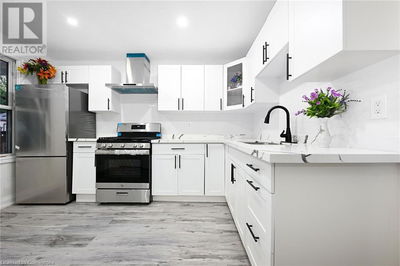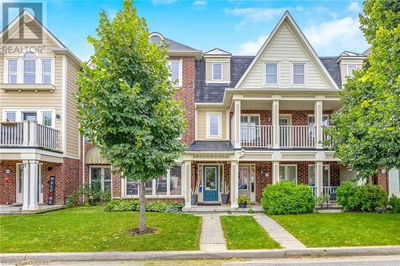213 LORMONT
502 - Felker | Stoney Creek
$869,900.00
Listed 20 days ago
- 3 bed
- 3 bath
- 1,765 sqft
- 2 parking
- Single Family
Property history
- Now
- Listed on Sep 17, 2024
Listed for $869,900.00
20 days on market
Location & area
Schools nearby
Home Details
- Description
- TO BE BUILT (FREEHOLD TOWNHOUSE). July 2024 closing. Your chance to own this 3 bedroom, 3 bath Stoney Creek Mountain home. These exceptional townhomes feature 9 ceilings & luxury vinyl plank flooring throughout the main floor, open concept kitchen/living room/dining room, patio doors to a nice sized back yard, kitchen with quartz countertops, breakfast bar, an abundance of cabinets including extended uppers & a dining area. Upstairs you'll find a primary bedroom with large walk-in closet & an ensuite bath with tiled glass-door shower, second floor laundry, 4pc main bathroom & 2 other generous sized bedrooms that also have walk-in closets. Basement is unfinished with a 3pc bath rough-in. Lot 14 includes an extensive bonus package featuring $5,000 in décor to customize your home, smart suite home technology including front door lock, augmented home security with integrated doorbell camera, 3 swidget smart switches & convenient USB power plugs in kitchen & primary bedroom, smart thermostat, air conditioner, 12x24 tiles in bathrooms & laundry, 200 amp service & rough-in for future electric vehicle charging station along with other great upgrades. Asphalt driveway & sod included. Close to schools, highways, shopping and nature. (id:39198)
- Additional media
- https://youtube.com/shorts/Mwx11fchC_4
- Property taxes
- $1.00 per year / $0.08 per month
- Basement
- Unfinished, Full
- Year build
- 2024
- Type
- Single Family
- Bedrooms
- 3
- Bathrooms
- 3
- Parking spots
- 2 Total
- Floor
- -
- Balcony
- -
- Pool
- -
- External material
- Brick | Stone | Aluminum siding
- Roof type
- -
- Lot frontage
- -
- Lot depth
- -
- Heating
- Forced air, Natural gas
- Fire place(s)
- -
- Second level
- Laundry room
- 0’0” x 0’0”
- 4pc Bathroom
- 0’0” x 0’0”
- 4pc Bathroom
- 0’0” x 0’0”
- Bedroom
- 9'3'' x 13'4''
- Bedroom
- 9'2'' x 12'6''
- Primary Bedroom
- 18'6'' x 11'11''
- Main level
- 2pc Bathroom
- 0’0” x 0’0”
- Kitchen
- 17'6'' x 8'10''
- Dining room
- 9'10'' x 10'0''
- Living room
- 13'2'' x 18'10''
Listing Brokerage
- MLS® Listing
- XH4196593
- Brokerage
- RE/MAX Escarpment Realty Inc.
Similar homes for sale
These homes have similar price range, details and proximity to 213 LORMONT







