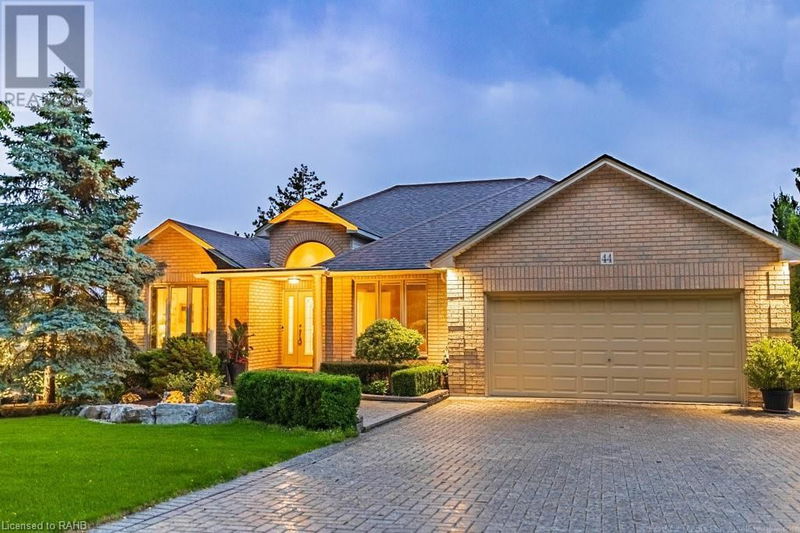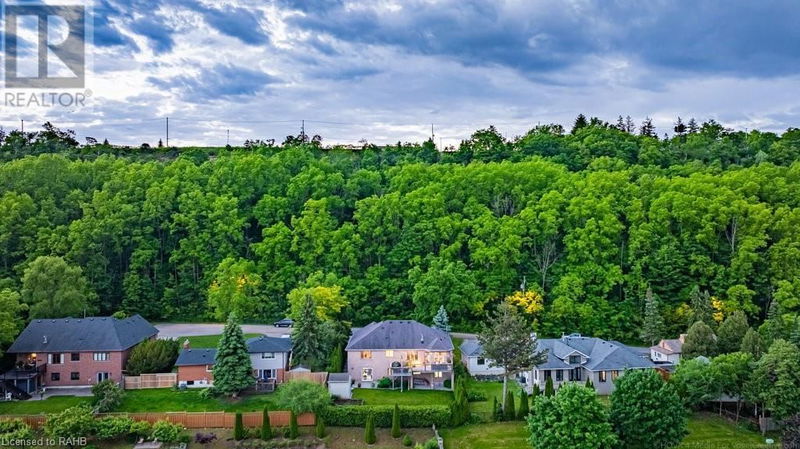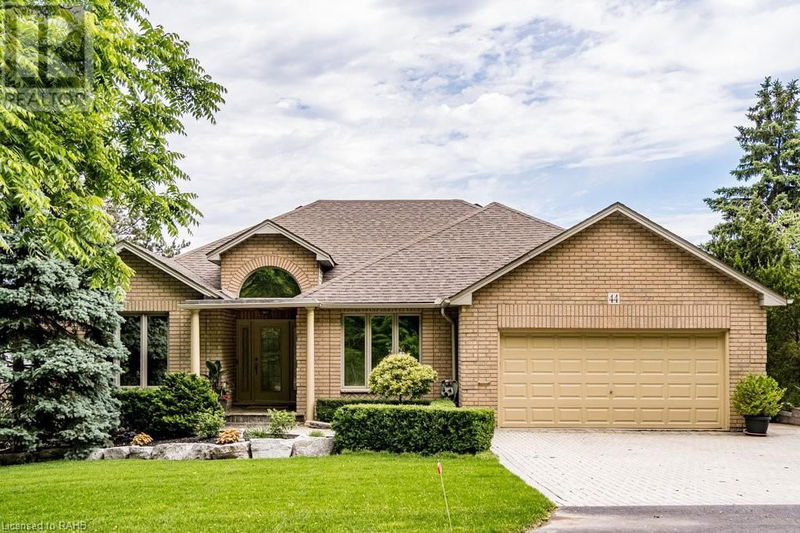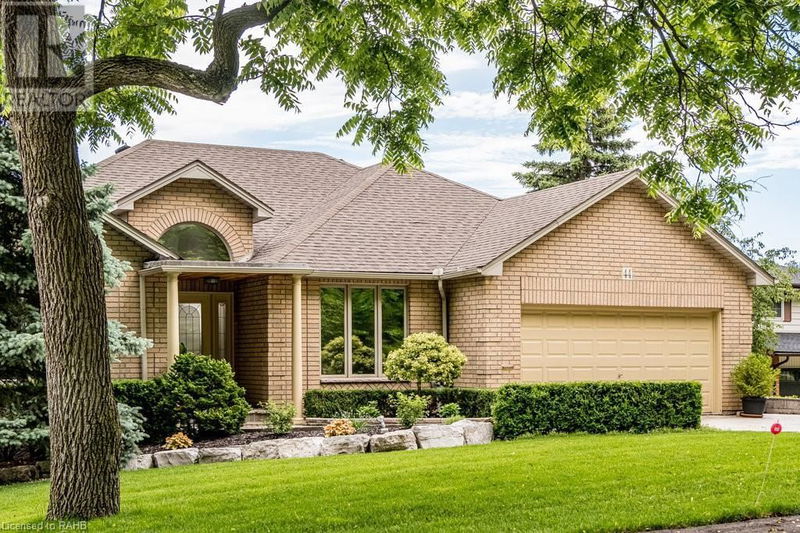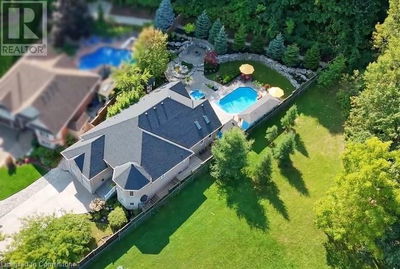44 JENNY
517 - Highway Valley/Dewitt | Stoney Creek
$1,699,900.00
Listed 22 days ago
- 3 bed
- 3 bath
- 2,794 sqft
- 6 parking
- Single Family
Property history
- Now
- Listed on Sep 17, 2024
Listed for $1,699,900.00
22 days on market
- Jun 10, 2024
- 4 months ago
Terminated
Listed for $1,699,900.00 • on market
Location & area
Schools nearby
Home Details
- Description
- This 3+1 bedroom, 3 bathroom stunning custom-built home offers a peaceful and private escape while still being conveniently located near town and the lake. Boasting beautiful views of the Niagara Escarpment from the front windows, as well as city and lake views from the backyard deck, this home truly has it all. With over 4200 square feet of living space, including a grand cathedral foyer, spacious living and dining areas, a gourmet kitchen with granite countertops and stainless steel appliances, and a large breakfast room, this home is perfect for hosting or enjoying everyday life. The primary bedroom and ensuite feature a walk-in closet and picturesque window with a view of the sunrise. The lower level with a walk-out to the backyard offers an additional bedroom, kitchen, family room, and separate entrance, making it ideal for multi-generational families or income potential. Additionally, the property includes a large double garage with access to a mudroom and plenty of storage space both inside and outside in the shed. The expansive outdoor area offers endless possibilities for gardens or outdoor activities with plenty of sunshine. Nestled below Ridge Road, this home offers a tranquil setting with diverse architecture and a strong sense of privacy. Meticulously constructed and maintained by the seller, this property is waiting for you to add your personal touch. Perfect for nature lovers, retirees, or busy executives looking for an idyllic retreat, this home is a true gem. (id:39198)
- Additional media
- https://vimeo.com/955273626?share=copy
- Property taxes
- $6,108.82 per year / $509.07 per month
- Basement
- Finished, Full
- Year build
- 1996
- Type
- Single Family
- Bedrooms
- 3 + 1
- Bathrooms
- 3
- Parking spots
- 6 Total
- Floor
- -
- Balcony
- -
- Pool
- -
- External material
- Brick
- Roof type
- -
- Lot frontage
- -
- Lot depth
- -
- Heating
- Forced air, Natural gas
- Fire place(s)
- -
- Basement
- 3pc Bathroom
- ' x '
- Exercise room
- 23'1'' x 13'5''
- Laundry room
- 11'10'' x 9'7''
- Bedroom
- 12'7'' x 14'8''
- Kitchen
- 9'8'' x 9'8''
- Family room
- 28'10'' x 18'10''
- Main level
- Bedroom
- 11'8'' x 11'3''
- Bedroom
- 10'1'' x 13'5''
- 4pc Bathroom
- ' x '
- Primary Bedroom
- 12'11'' x 16'11''
- 3pc Bathroom
- ' x '
- Dining room
- 14'11'' x 13'4''
- Kitchen
- 23'3'' x 14'0''
- Living room
- 21'9'' x 12'3''
Listing Brokerage
- MLS® Listing
- XH4196686
- Brokerage
- Royal LePage Burloak Real Estate Services
Similar homes for sale
These homes have similar price range, details and proximity to 44 JENNY
