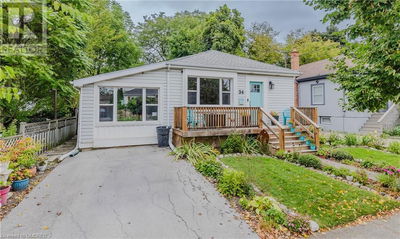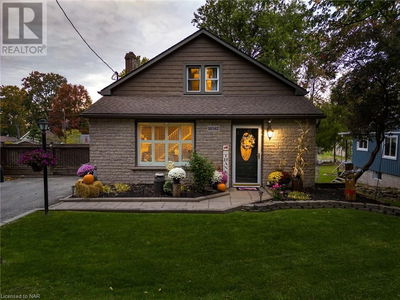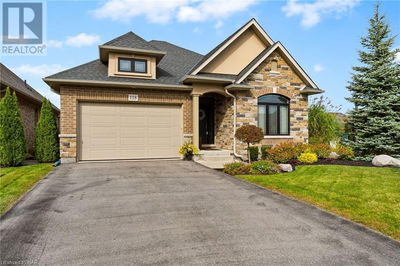571 #17 Haldimand
602 - Dunn | Dunnville
$1,199,999.00
Listed 20 days ago
- 2 bed
- 3 bath
- 1,300 sqft
- 12 parking
- Single Family
Property history
- Now
- Listed on Sep 17, 2024
Listed for $1,199,999.00
20 days on market
- Aug 10, 2024
- 2 months ago
Terminated
Listed for $1,199,999.00 • on market
Location & area
Schools nearby
Home Details
- Description
- Stop dreaming start living! Custom bungalow on 1.56 acre waterfront access property on the banks of the Grand River. Stunning 1BR In-law suite with separate entry perfect for 2nd family or income potential. This home features 3BR’s, 3Baths, asphalt drive with 10 car parking & solar gates. Open concept main floor with dramatic great room combining LR/DR with vaulted ceiling, gas F/P & wall of French doors bringing gorgeous views of greenspace & the grand river in. Main floor kitchen suits entertaining with granite countertops, b/bar + access to your covered elevated deck. Primary BR has double closets, 3 piece ensuite & French doors access to the covered deck & hot tub area, spacious 2nd BR completes the private main floor + common area access for both levels to shared laundry/mud rm with 3 piece bath & access to upper deck, 2 car garage & bonus entry to lower level suite. Fully finished lower lvl boasts formal separate entrance, bright kitchen, large island with b/bar, open concept with spacious LR/DR, work space, foyer & king size BR with bright windows and full 4 piece bath + storage. Private access to the water's edge where seasonal camping, campfires, dock access for kayaking, fishing, watersports & sunsets await you. Conveniently located minutes to Dunnville amenities including shopping, parks, schools, restaurants, golfing & more. Easy access to Hamilton, Niagara, 403, QEW, & GTA. Rarely do properties with this lot size, location & overall potential come available. (id:39198)
- Additional media
- https://youtu.be/G4-YoOSGAu0
- Property taxes
- $5,431.00 per year / $452.58 per month
- Basement
- Finished, Full
- Year build
- 2015
- Type
- Single Family
- Bedrooms
- 2 + 1
- Bathrooms
- 3
- Parking spots
- 12 Total
- Floor
- -
- Balcony
- -
- Pool
- -
- External material
- Stone | Vinyl siding
- Roof type
- -
- Lot frontage
- -
- Lot depth
- -
- Heating
- Forced air, Natural gas
- Fire place(s)
- -
- Lower level
- Primary Bedroom
- 12'4'' x 17'8''
- Foyer
- 7'3'' x 9'9''
- 4pc Bathroom
- ' x '
- Eat in kitchen
- 9'9'' x 15'0''
- Living room/Dining room
- 31'0'' x 12'3''
- Main level
- 3pc Bathroom
- ' x '
- Laundry room
- 9'2'' x 8'6''
- Bedroom
- 9'6'' x 12'0''
- 3pc Bathroom
- ' x '
- Primary Bedroom
- 15'6'' x 14'0''
- Eat in kitchen
- 13'0'' x 13'0''
- Living room/Dining room
- 22'6'' x 18'4''
Listing Brokerage
- MLS® Listing
- XH4197382
- Brokerage
- Royal LePage State Realty
Similar homes for sale
These homes have similar price range, details and proximity to 571 #17 Haldimand









