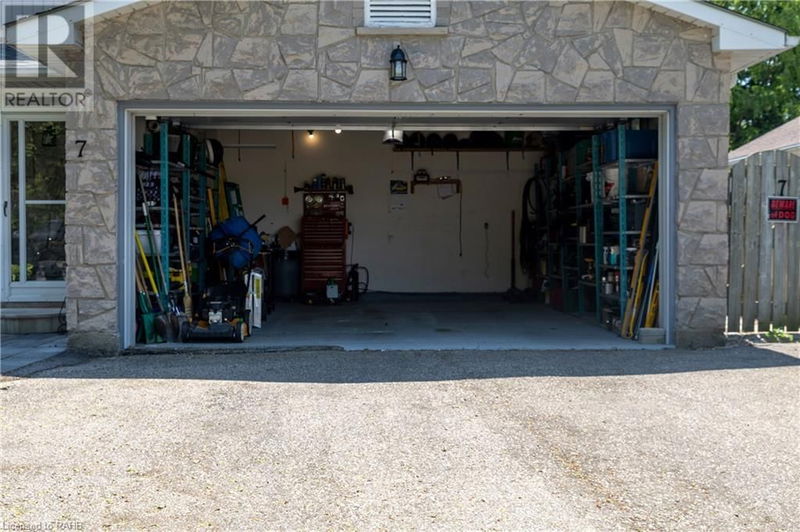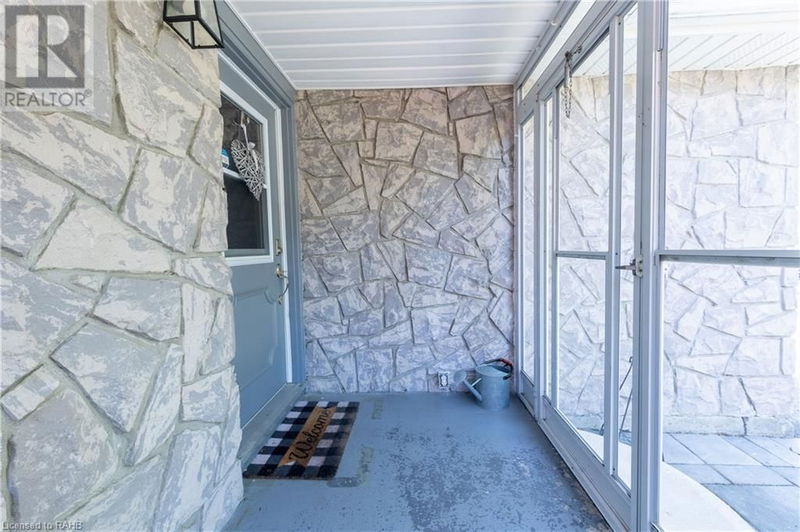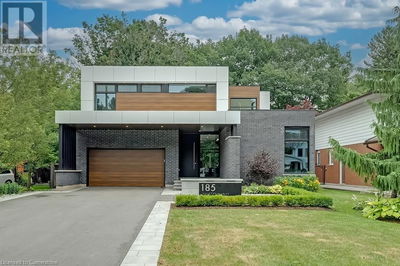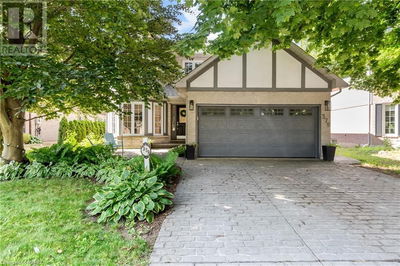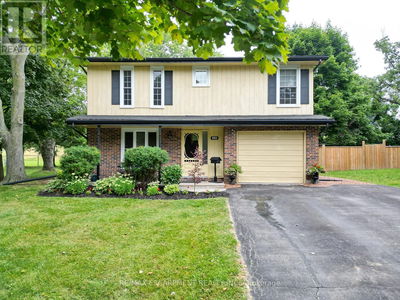7 FOREST PARK
903 - Townsend Comm. | Townsend
$769,700.00
Listed 21 days ago
- 4 bed
- 4 bath
- 1,724 sqft
- 6 parking
- Single Family
Property history
- Now
- Listed on Sep 17, 2024
Listed for $769,700.00
21 days on market
- Jun 19, 2024
- 4 months ago
Terminated
Listed for $769,700.00 • on market
Location & area
Schools nearby
Home Details
- Description
- BEAUTFUL TOWNSEND AREA FEATURING THIS 2 STOREY HOME WITH STONE FRONT, DOUBLE CAR GARAGE & PAVED 2 OR 4 SMALL CAR DRIVEWAY, 4 BEDROOMS & 4 BATHROOMS, SPIRAL STAIRCASE LARGE EAT-IN KITCHEN WITH OAK CABINETS SPACIOUS LIVING ROOM, PLUS 2 PCE. BATH ON MAIN FLOOR. GREAT HOME FOR A LARGE FAMILY , BEAUTIFUL BACKYARD WOOD DECK WITH A BBQ AREA PLUS A CUSTOM PERGOLA ABOVE GROUND SALT WATER HEATED POOL, YOUR FAMILY WILL LOVE THIS HOME. UPPER LEVEL WITH 4 BEDROOMS AND A RENOVATED 4 PCE MAIN BATH. FINISHED RECREATION ROOM AND 3 PCE BATH PLUS DEN IN BASEMENT. UPGRADES ROODF SHINGLES 2018, WINDOWS 2016, FURNACE & CENTRAL AIR CONDITIONER,2019 POOL HEATER 2021 NEW POOL PUMP 2023,. 15 MINUTES TO PORT DOVER BEACH, TONS WALKING TRAILS, FREE ACCESS TO TENNIS COURT, BASKETBALL COURT. NEW PLAY GROUND PARK FOR CHILDREN. (id:39198)
- Additional media
- -
- Property taxes
- $3,326.99 per year / $277.25 per month
- Basement
- Finished, Full
- Year build
- -
- Type
- Single Family
- Bedrooms
- 4 + 1
- Bathrooms
- 4
- Parking spots
- 6 Total
- Floor
- -
- Balcony
- -
- Pool
- Above ground pool
- External material
- Brick | Stone | Vinyl siding
- Roof type
- -
- Lot frontage
- -
- Lot depth
- -
- Heating
- Forced air, Natural gas
- Fire place(s)
- -
- Basement
- Storage
- ' x '
- Laundry room
- ' x '
- Games room
- 10'6'' x 18'
- 3pc Bathroom
- ' x '
- Bedroom
- 9' x 10'
- Recreation room
- 10'8'' x 18'
- Second level
- Foyer
- ' x '
- 4pc Bathroom
- ' x '
- Bedroom
- 10'4'' x 10'6''
- Bedroom
- 9' x 11'
- Bedroom
- 10'6'' x 14'
- 2pc Bathroom
- ' x '
- Primary Bedroom
- 11' x 16'
- Main level
- Foyer
- ' x '
- 2pc Bathroom
- ' x '
- Dinette
- 9' x 12'
- Eat in kitchen
- 9' x 16'
- Living room
- 12' x 17'
Listing Brokerage
- MLS® Listing
- XH4197817
- Brokerage
- One Percent Realty Ltd.
Similar homes for sale
These homes have similar price range, details and proximity to 7 FOREST PARK



