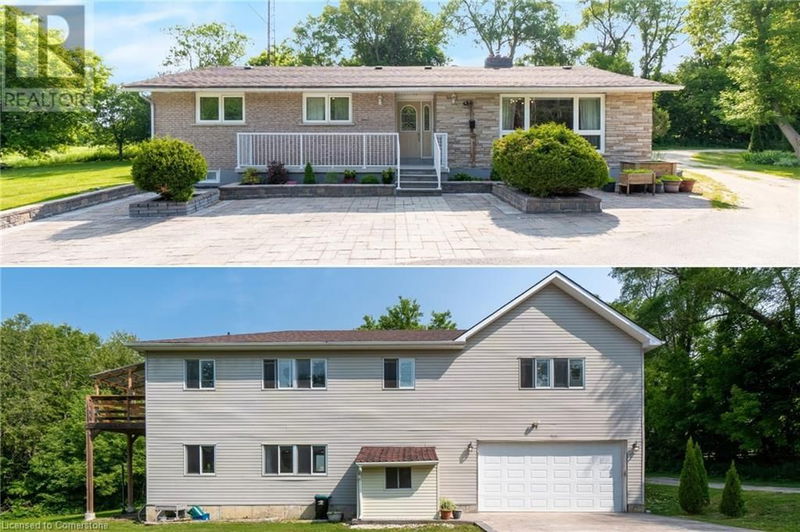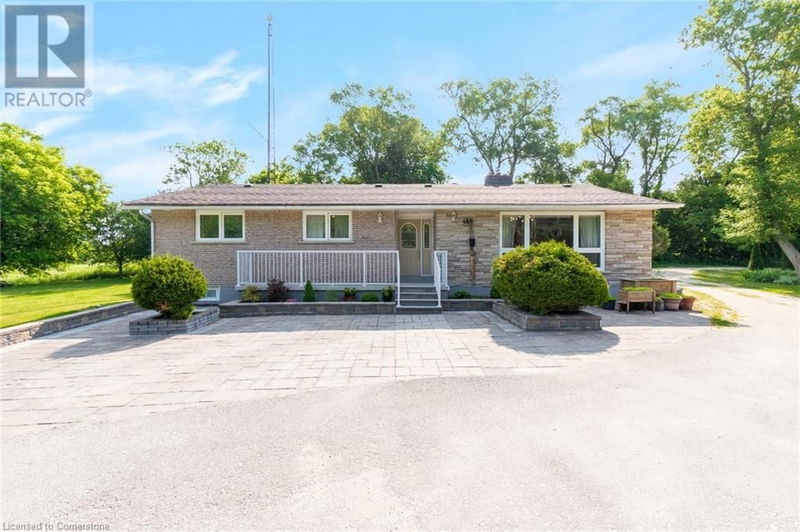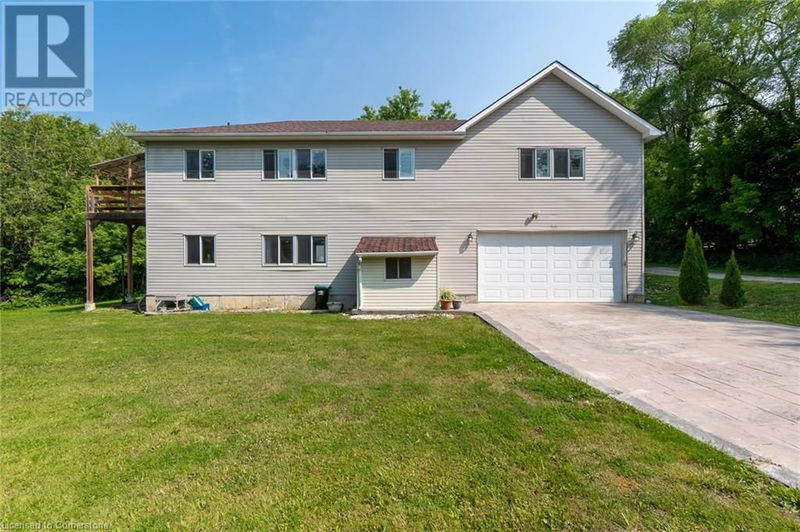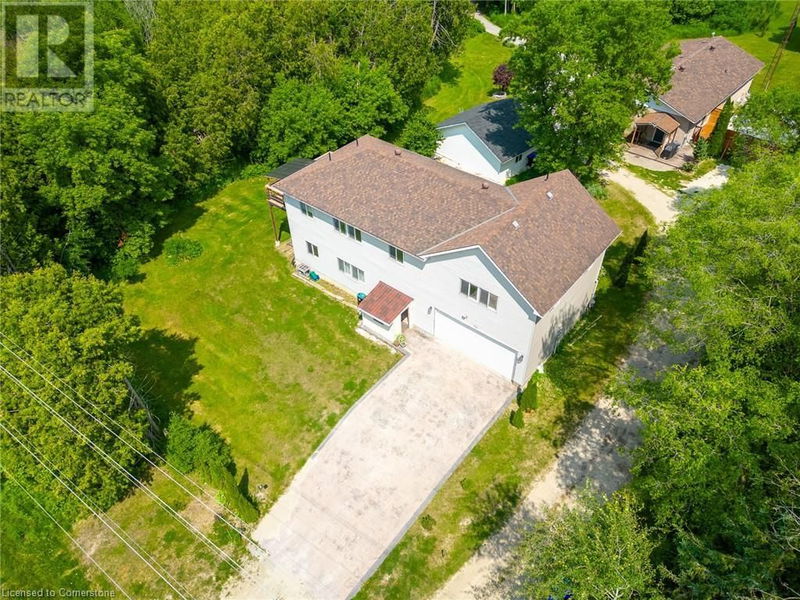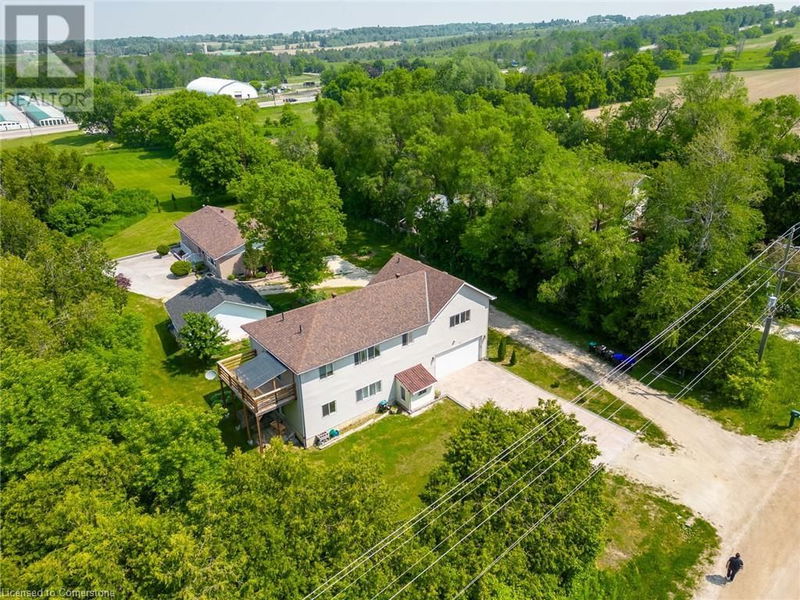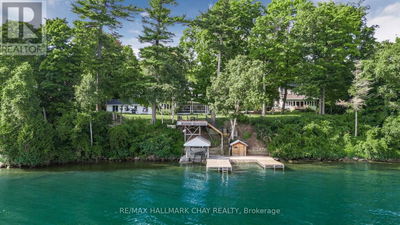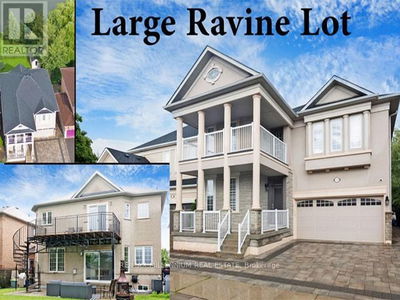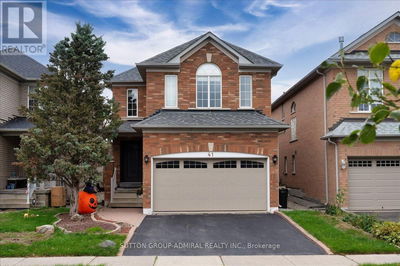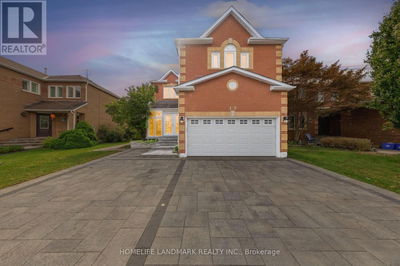5662 WESSON
NT44 - Rural New Tecumseth | New Tecumseth
$1,690,000.00
Listed 24 days ago
- 5 bed
- 4 bath
- 1,323 sqft
- 24 parking
- Single Family
Property history
- Now
- Listed on Sep 17, 2024
Listed for $1,690,000.00
24 days on market
- Jun 21, 2024
- 4 months ago
Terminated
Listed for $1,690,000.00 • on market
Location & area
Schools nearby
Home Details
- Description
- Multi-family living! This unique property features has dual living areas, each with its own entrance, kitchen, bedrooms, and bathrooms. Ideal for multi-generational families or offering rental potential, Sprawling approximate 3.7-Acres.The bungalow: The primary living area includes an open-concept design with a spacious living room, newly renovated kitchen and bathrooms, and a dining area that opens to a private deck, perfect for entertaining. This property features a 3-bedroom brick bungalow with Brazilian walnut plank floors, two wood fireplaces, an induction stove, two kitchens, spa-like main bathroom, a new second 3-piece bathroom, and two sets of laundry, finished 2 bed basement apartment a walkout back deck Separate Live/Workshop: The versatile workshop includes 2 bedrooms, 2 bathrooms, a laundry room, a fully-equipped kitchen, and a large open space. This additional area is perfect for extended family, guests, or as an income-generating rental unit. The detached garage provides convenient parking and additional storage space in addition to the oversized driveway. The property also includes a spacious driveway and 4 car garage with plenty of parking (id:39198)
- Additional media
- https://my.matterport.com/show/?m=uKwDuRbmYTU
- Property taxes
- $6,860.62 per year / $571.72 per month
- Basement
- Finished, Full
- Year build
- -
- Type
- Single Family
- Bedrooms
- 5
- Bathrooms
- 4
- Parking spots
- 24 Total
- Floor
- -
- Balcony
- -
- Pool
- -
- External material
- Brick
- Roof type
- -
- Lot frontage
- -
- Lot depth
- -
- Heating
- Forced air, Natural gas
- Fire place(s)
- -
- Second level
- Bedroom
- 10'2'' x 16'11''
- Bedroom
- 15'4'' x 16'11''
- Laundry room
- 7'7'' x 6'4''
- 4pc Bathroom
- 11'3'' x 9'0''
- Kitchen
- 10'4'' x 13'2''
- Living room
- 26'0'' x 34'10''
- Main level
- Foyer
- 26'1'' x 7'8''
- 3pc Bathroom
- 8'11'' x 6'9''
- Workshop
- 26'1'' x 26'7''
- Bedroom
- 10'8'' x 9'2''
- Bedroom
- 10'8'' x 13'4''
- Bedroom
- 11'4'' x 13'1''
- 3pc Bathroom
- 3'6'' x 7'0''
- 3pc Bathroom
- 11'11'' x 5'2''
- Kitchen
- 12'0'' x 11'8''
- Dining room
- 12'0'' x 16'0''
- Living room
- 14'3'' x 21'11''
Listing Brokerage
- MLS® Listing
- XH4198035
- Brokerage
- Keller Williams Edge Realty, Brokerage
Similar homes for sale
These homes have similar price range, details and proximity to 5662 WESSON
