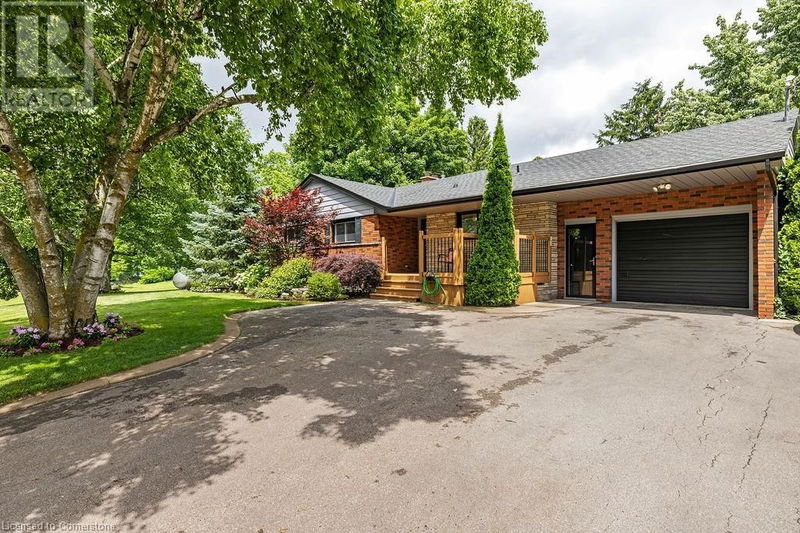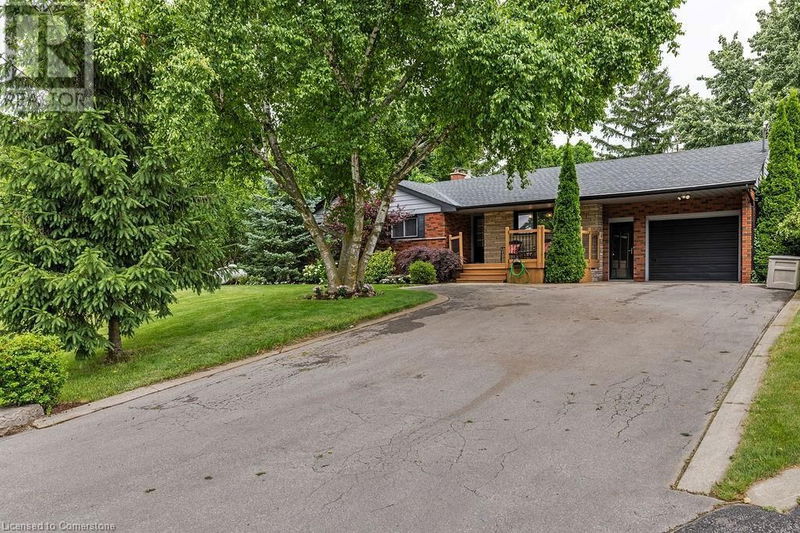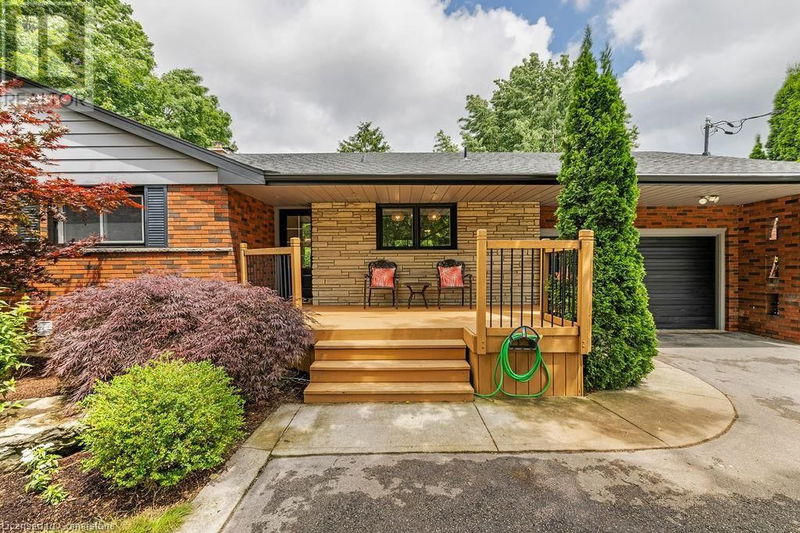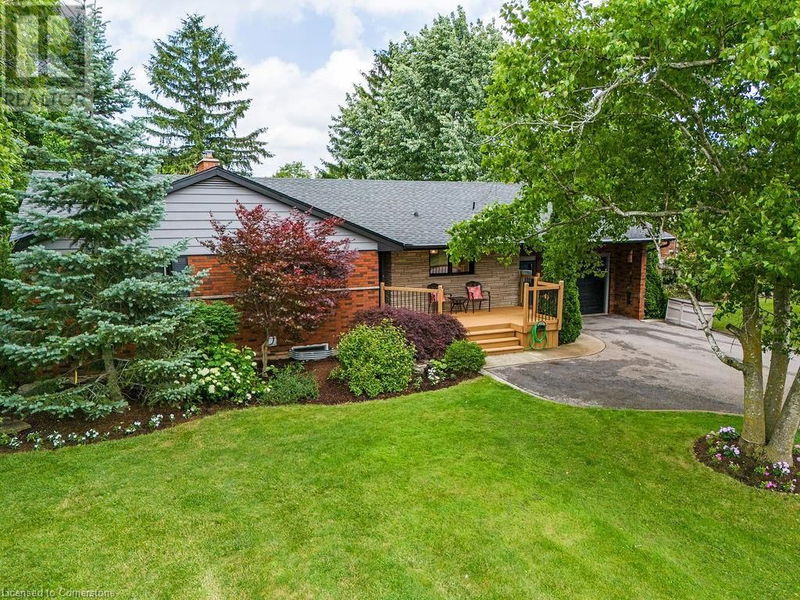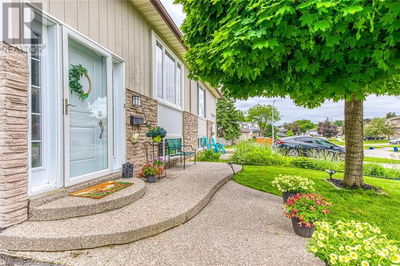330 OFIELD
040 - Greensville | Dundas
$1,199,000.00
Listed 22 days ago
- 3 bed
- 2 bath
- 1,263 sqft
- 7 parking
- Single Family
Property history
- Now
- Listed on Sep 17, 2024
Listed for $1,199,000.00
22 days on market
- Jun 24, 2024
- 4 months ago
Terminated
Listed for $1,249,900.00 • on market
Location & area
Schools nearby
Home Details
- Description
- RENOVATED TOP TO BOTTOM! IN-LAW SUITE! COUNTRY LIVING 3 MINUTES FROM DOWNTOWN DUNDAS! Located in sought after Greensville directly across from Tew's Falls with a farmers market on the same Rd & in the catchment area of some of Dundas' best schools. Over 2,000 sqft of living space. Stunning finishes & features such as: Upper Level - engineered hardwood throughout (23), modern light fixtures, updated custom kitchen with marble counters, Miele & Subzero SS appliances, backsplash & vinyl floor. New patio door (24) from dining area to backyard, living room with bay window & fireplace, main bathroom with heated floor & skylight, bedroom with laundry & Murphy bed. Lower Level - separate entrance from garage, approx 600sqft of heated floor, pot lights, 7 large windows, massive newer kitchen (2021 - better than most main kitchens), renovated 4pc bathroom with stand alone tub & double vanity, 2 bedrooms & rec room with fireplace. Large fenced backyard with two tier deck, cool hammock, beautiful trees providing privacy, 2 sheds & tranquil views. Large covered front porch, great curb appeal, 200 amp service, EV-hook up in garage, water softener owned, carbon & iron filtration rented (potential to buy-out). 9 minutes to Waterdown. Gigabit fibre internet. Shows 10+++ (id:39198)
- Additional media
- https://www.youtube.com/watch?v=nYKG2FztxOI&feature=youtu.be
- Property taxes
- $4,815.00 per year / $401.25 per month
- Basement
- Finished, Full
- Year build
- 1963
- Type
- Single Family
- Bedrooms
- 3 + 2
- Bathrooms
- 2
- Parking spots
- 7 Total
- Floor
- -
- Balcony
- -
- Pool
- -
- External material
- Brick
- Roof type
- -
- Lot frontage
- -
- Lot depth
- -
- Heating
- Forced air, Propane
- Fire place(s)
- -
- Main level
- Laundry room
- ' x '
- Bedroom
- 9'6'' x 12'
- Bedroom
- 10'3'' x 12'6''
- Primary Bedroom
- 10' x 13'3''
- 4pc Bathroom
- ' x '
- Living room
- 12' x 16'8''
- Dining room
- 9'10'' x 11'7''
- Kitchen
- 9' x 14'11''
- Basement
- Laundry room
- ' x '
- Eat in kitchen
- 14'4'' x 22'11''
- 4pc Bathroom
- ' x '
- Bedroom
- 9'1'' x 12'7''
- Bedroom
- 8'3'' x 10'10''
- Recreation room
- 12'8'' x 15'9''
Listing Brokerage
- MLS® Listing
- XH4198251
- Brokerage
- Stephen Paige
Similar homes for sale
These homes have similar price range, details and proximity to 330 OFIELD
