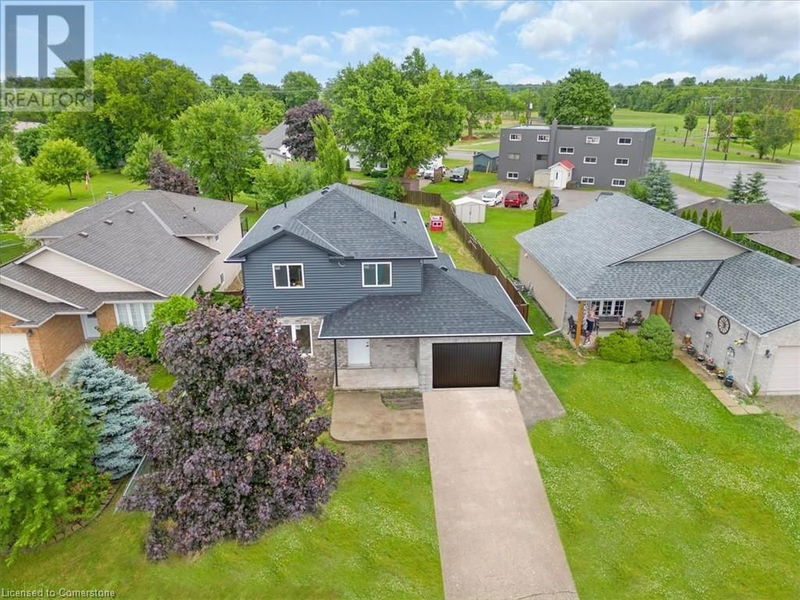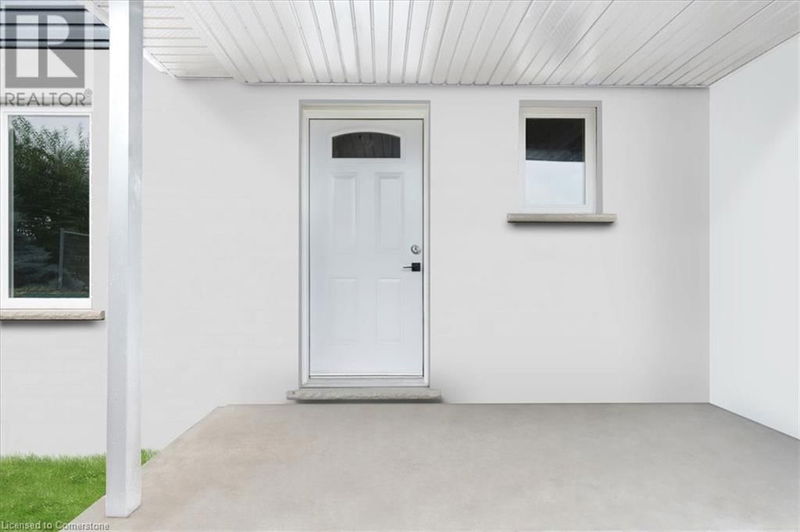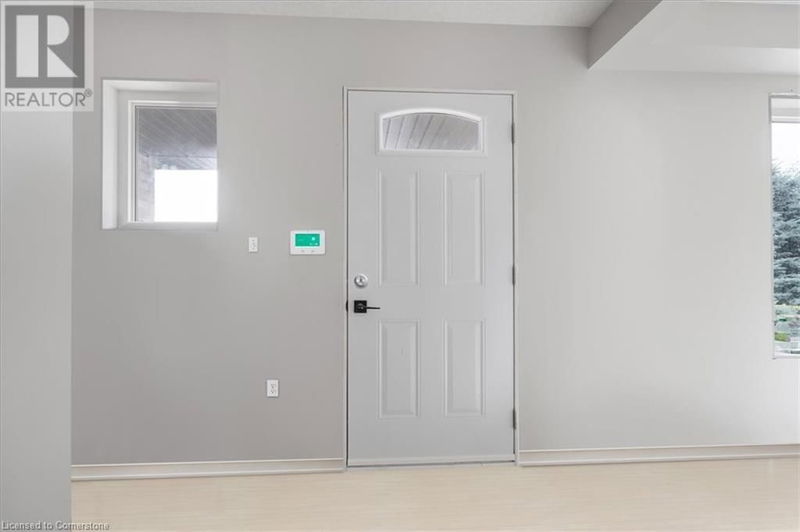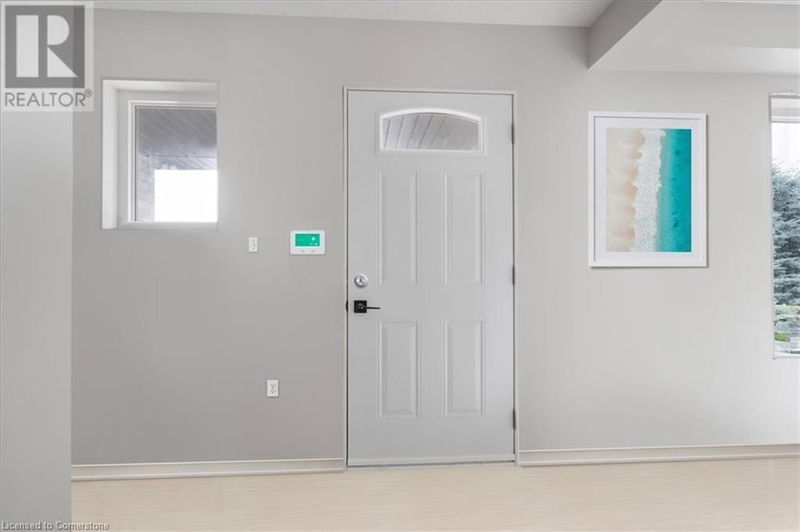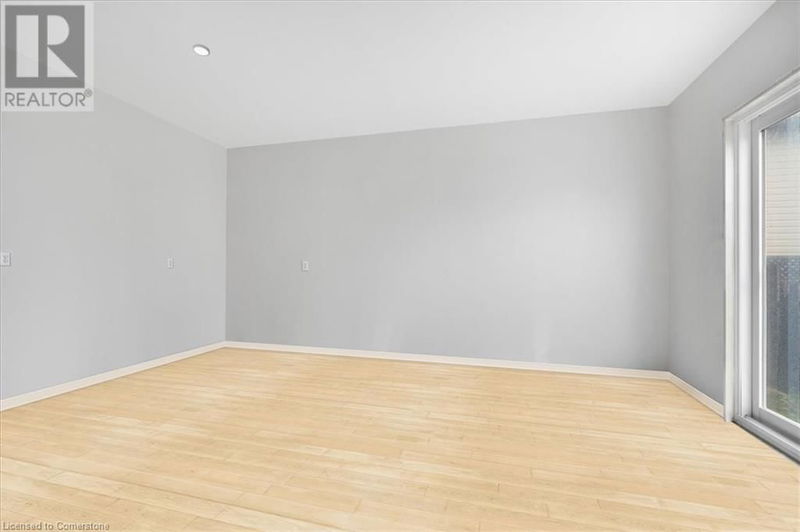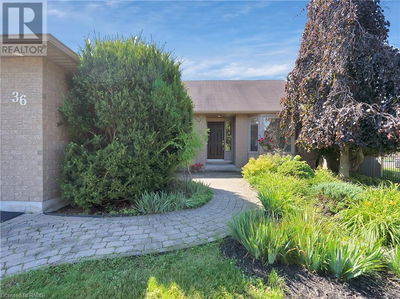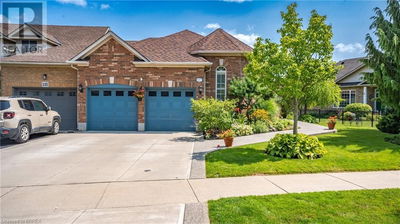5 VERA
896 - Jarvis | Jarvis
$950,000.00
Listed 22 days ago
- 3 bed
- 4 bath
- 2,087 sqft
- 5 parking
- Single Family
Property history
- Now
- Listed on Sep 17, 2024
Listed for $950,000.00
22 days on market
- Jul 19, 2024
- 3 months ago
Terminated
Listed for $950,000.00 • on market
Location & area
Schools nearby
Home Details
- Description
- Discover the charm of Jarvis, a growing town that perfectly blends rural tranquility with the convenience of nearby amenities. Nestled in a serene location, this home offers a short commute to Hamilton, making it an ideal spot for those who seek both peace and accessibility. Situated on a huge lot, this fully renovated property boasts modern living with an open concept design. Featuring 3 spacious bedrooms and 3.5 luxurious bathrooms, this home is perfect for families. The master suite includes an ensuite bath, providing a private oasis for relaxation. The expansive living area flows seamlessly into the dining and kitchen spaces, creating a warm and inviting atmosphere for entertaining and everyday living. Step outside to your fully fenced backyard, a secure haven for kids and pets to play freely. The large yard also offers ample space for gardening, outdoor activities, and future expansions. Enjoy the best of both worlds with this stunning home in Jarvis – rural charm with easy access to city life. (id:39198)
- Additional media
- https://snap360realestatemedia.hd.pics/5-Vera-St/idx
- Property taxes
- $5,900.00 per year / $491.67 per month
- Basement
- Unfinished, Full
- Year build
- 2001
- Type
- Single Family
- Bedrooms
- 3 + 1
- Bathrooms
- 4
- Parking spots
- 5 Total
- Floor
- -
- Balcony
- -
- Pool
- -
- External material
- Brick | Vinyl siding
- Roof type
- -
- Lot frontage
- -
- Lot depth
- -
- Heating
- Forced air, Natural gas
- Fire place(s)
- -
- Lower level
- Cold room
- 4'11'' x 11'7''
- Utility room
- 16'2'' x 10'11''
- 3pc Bathroom
- 9'7'' x 4'11''
- Bedroom
- 10'9'' x 10'11''
- Recreation room
- 27'4'' x 17'3''
- Second level
- 4pc Bathroom
- 8'4'' x 7'11''
- 4pc Bathroom
- 8'5'' x 11'7''
- Primary Bedroom
- 17'1'' x 10'11''
- Bedroom
- 9'10'' x 9'0''
- Bedroom
- 9'10'' x 10'11''
- Main level
- 2pc Bathroom
- 4'11'' x 4'9''
- Kitchen
- 13'3'' x 17'3''
- Dining room
- 15'0'' x 10'11''
- Living room
- 11'11'' x 10'11''
- Foyer
- 14'1'' x 9'7''
Listing Brokerage
- MLS® Listing
- XH4198927
- Brokerage
- Century 21 Heritage Group Ltd.
Similar homes for sale
These homes have similar price range, details and proximity to 5 VERA
