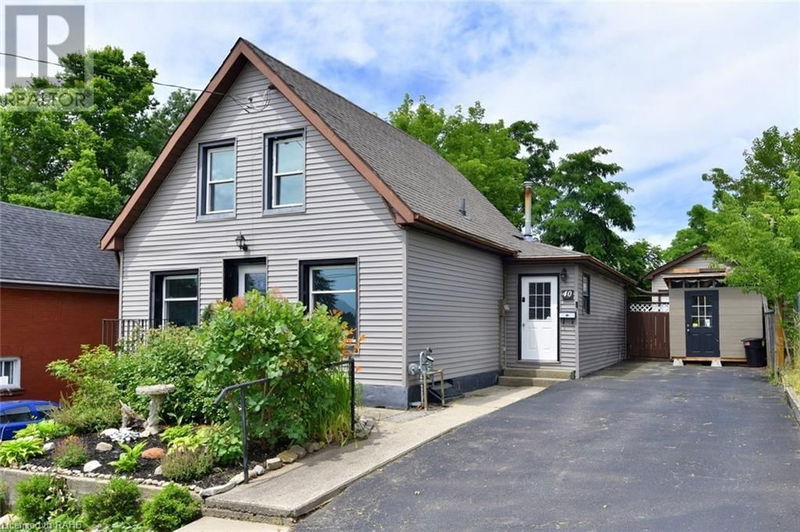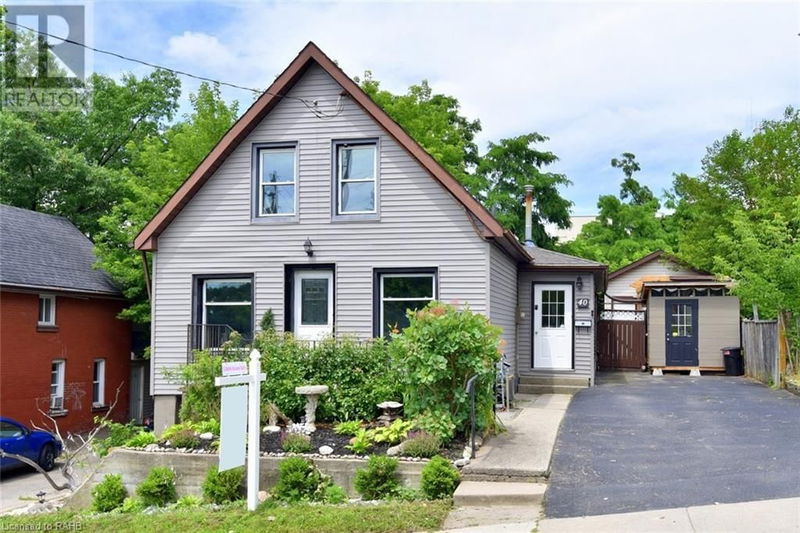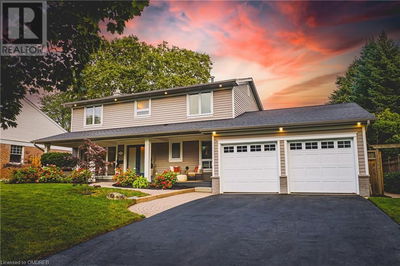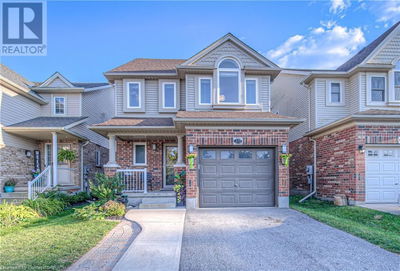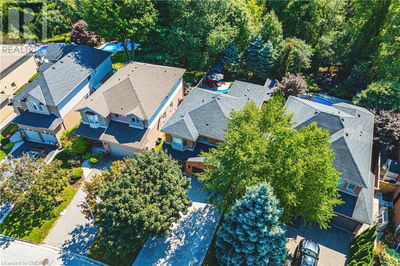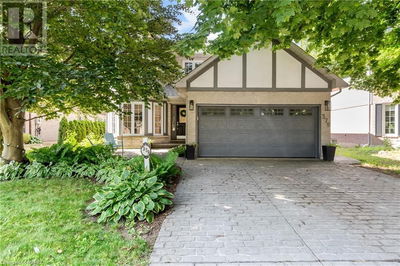40 MCMURRAY
2041 - Terrace Hill | Brantford
$529,900.00
Listed 20 days ago
- 4 bed
- 2 bath
- 1,325 sqft
- 2 parking
- Single Family
Property history
- Now
- Listed on Sep 17, 2024
Listed for $529,900.00
20 days on market
Location & area
Schools nearby
Home Details
- Description
- INCOME POTENTIAL to contribute with the Payments! Welcome to 40 McMurray Street in the Terrace Hill Neighbourhood of Brantford. The Upper 4 bedroom, 1 bath home has been recently updated with painting, flooring, trim, new stairs to the second level, some new windows, new light fixtures throughout, some newer appliances in 2022 . Choose to use the new gas boiler system, added in 2022, or the 4 new energy efficient electric mini-splits that will both heat and cool your home, added in 2023. Reverse Osmosis System access at both the upper and lower units. The lower 1 bedroom In-Law Suite boosts a living room, dining room, kitchen and a 3 piece bathroom. It has its own separate entrance for easy access. The big above ground windows give the unit a bright & inviting feel. Don’t forget about the 22x12 Workshop/Mancave, the private backyard with hot tub and the beautiful deck for lounging. Directly beside the Brantford General Hospital with easy access to public transit, restaurants, shopping and a park for the kids directly across the street. Don’t wait this one wont last! (id:39198)
- Additional media
- https://www.venturehomes.ca/virtualtour.asp?tourid=67987
- Property taxes
- $2,630.91 per year / $219.24 per month
- Basement
- Finished, Full
- Year build
- 1910
- Type
- Single Family
- Bedrooms
- 4 + 1
- Bathrooms
- 2
- Parking spots
- 2 Total
- Floor
- -
- Balcony
- -
- Pool
- -
- External material
- Vinyl siding
- Roof type
- -
- Lot frontage
- -
- Lot depth
- -
- Heating
- Heat Pump, Radiant heat, Boiler, Electric, Natural gas
- Fire place(s)
- -
- Basement
- Utility room
- 7'1'' x 7'6''
- 3pc Bathroom
- 4' x 9'6''
- Bedroom
- 6'10'' x 10'9''
- Kitchen
- 7'1'' x 10'8''
- Dining room
- 5'7'' x 7'1''
- Living room
- 10'1'' x 14'1''
- Second level
- Bedroom
- 10' x 10'10''
- Bedroom
- 10'3'' x 15'
- Main level
- 4pc Bathroom
- 8'1'' x 13'
- Bedroom
- 8' x 12'2''
- Bedroom
- 8' x 12'2''
- Kitchen
- 9'1'' x 16'
- Dining room
- 10'5'' x 10'2''
- Living room
- 10'7'' x 18'9''
Listing Brokerage
- MLS® Listing
- XH4199309
- Brokerage
- Royal LePage State Realty
Similar homes for sale
These homes have similar price range, details and proximity to 40 MCMURRAY
