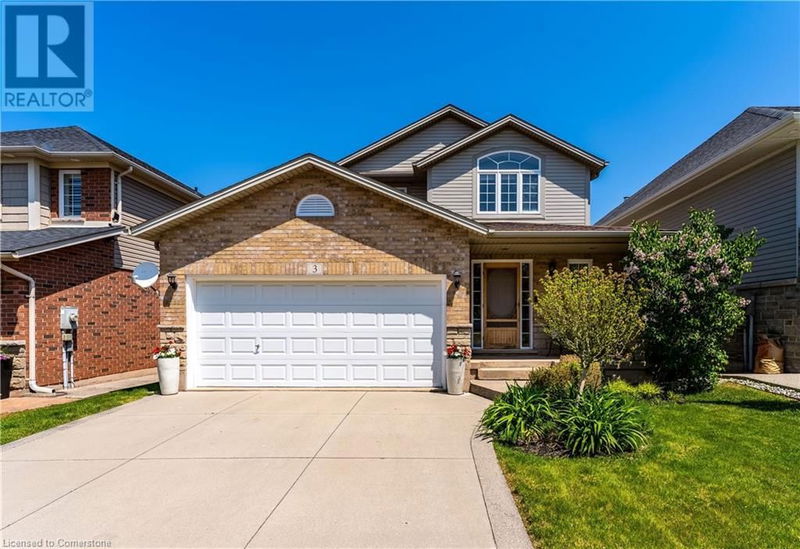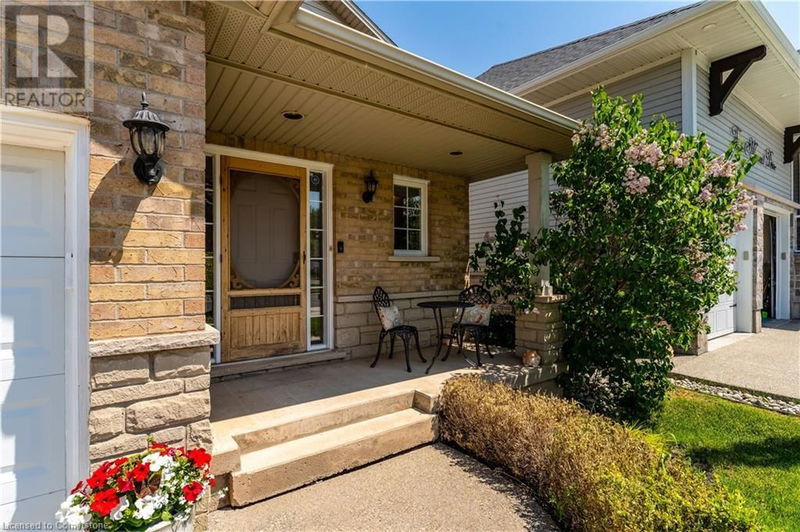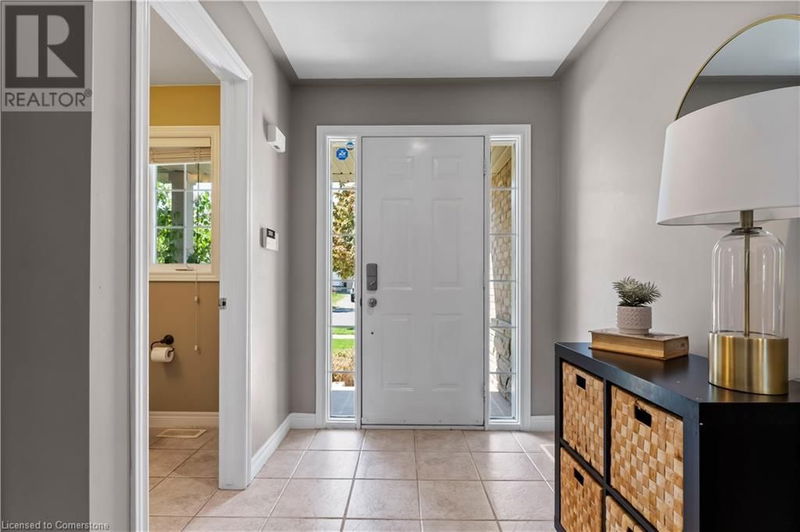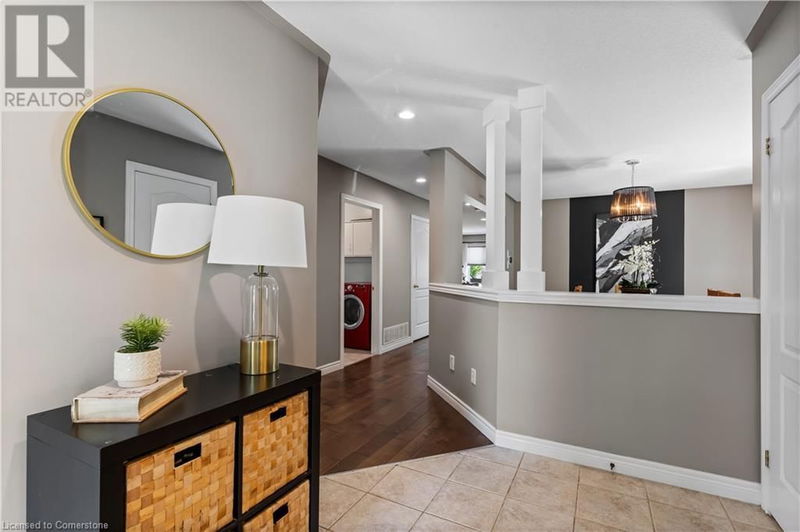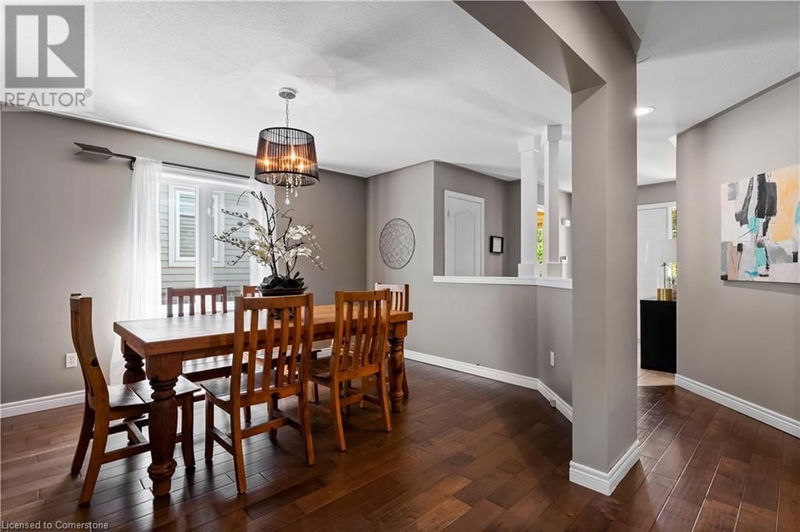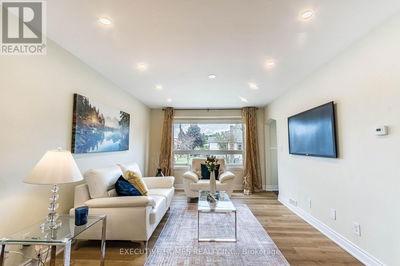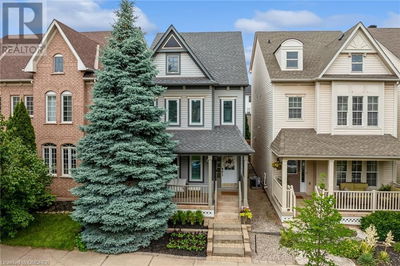3 MUSCAT
Grimsby East (542) | Grimsby
$949,900.00
Listed 23 days ago
- 3 bed
- 3 bath
- 1,950 sqft
- 4 parking
- Single Family
Property history
- Now
- Listed on Sep 17, 2024
Listed for $949,900.00
23 days on market
Location & area
Schools nearby
Home Details
- Description
- Nestled at the base of the scenic Niagara Escarpment, this stunning two-story home spans 1950 sq ft and is perfect for your family’s needs. The open-concept main living area boasts a spacious eat-in kitchen, complete with ample cabinetry and a convenient breakfast bar for quick meals. The bright living room, featuring engineered hardwood floors, offers a serene view of the backyard. A separate dining room is ideal for hosting family dinners or formal gatherings. Upstairs, the large primary bedroom provides a breathtaking view of the Niagara Escarpment. Additionally, there are two generously sized bedrooms and a versatile loft area that can serve as an office or a quiet retreat. The unspoiled basement, featuring large windows and a rough-in for a bathroom, offers endless possibilities for customization. Modern amenities include a new heat pump installed in 2023. With easy access to the QEW, the new West Niagara Secondary School, and the YMCA, this home is a true winner. Don't miss out on this exceptional opportunity—book your showing today! (id:39198)
- Additional media
- https://youriguide.com/3_muscat_dr_grimsby_on/
- Property taxes
- $5,660.00 per year / $471.67 per month
- Basement
- Unfinished, Full
- Year build
- 2002
- Type
- Single Family
- Bedrooms
- 3
- Bathrooms
- 3
- Parking spots
- 4 Total
- Floor
- -
- Balcony
- -
- Pool
- Above ground pool
- External material
- Brick | Stone | Aluminum siding
- Roof type
- -
- Lot frontage
- -
- Lot depth
- -
- Heating
- Heat Pump, Natural gas
- Fire place(s)
- -
- Second level
- 4pc Bathroom
- 7'0'' x 6'0''
- Bedroom
- 10'0'' x 12'0''
- Bedroom
- 12'0'' x 12'0''
- 3pc Bathroom
- 8'0'' x 6'0''
- Primary Bedroom
- 18'10'' x 11'0''
- Loft
- 10'3'' x 9'6''
- Main level
- Laundry room
- 7'8'' x 6'0''
- 2pc Bathroom
- 6'0'' x 7'0''
- Family room
- 18'4'' x 12'6''
- Eat in kitchen
- 11'6'' x 19'11''
- Dining room
- 11'2'' x 14'0''
- Foyer
- 6'0'' x 10'7''
Listing Brokerage
- MLS® Listing
- XH4199750
- Brokerage
- Royal LePage NRC Realty
Similar homes for sale
These homes have similar price range, details and proximity to 3 MUSCAT
