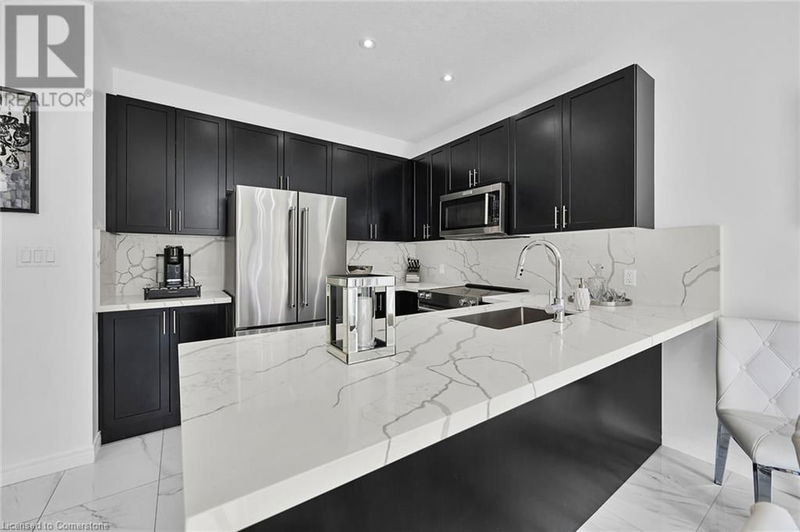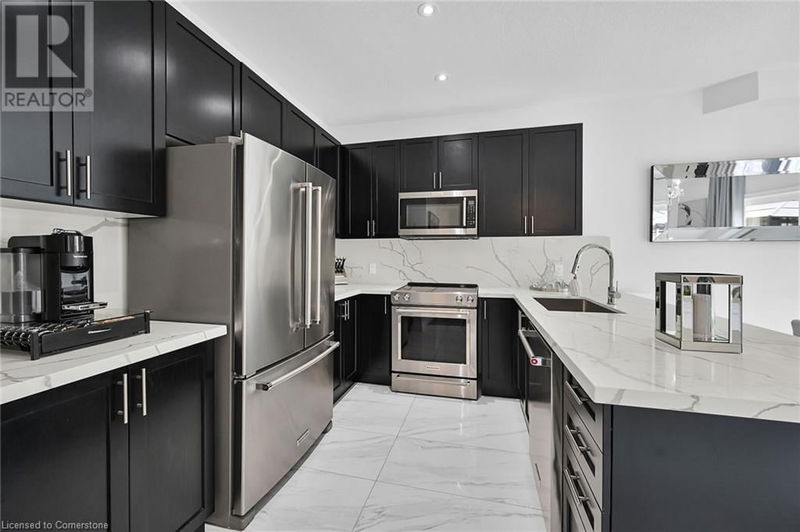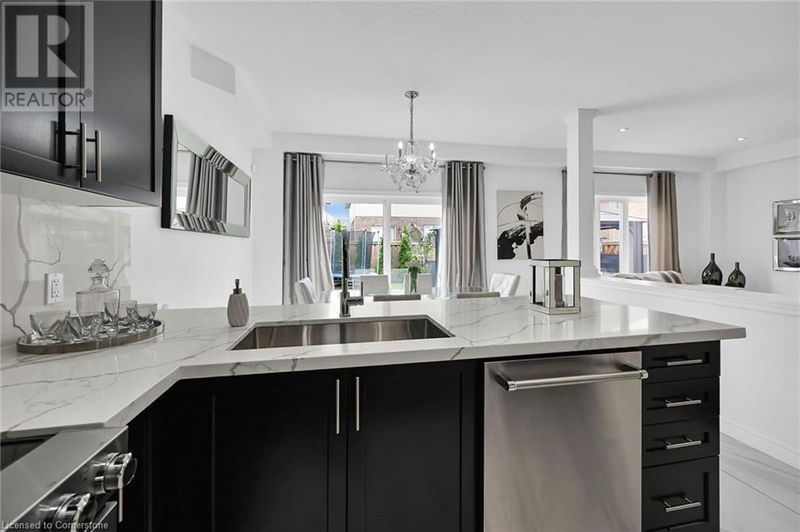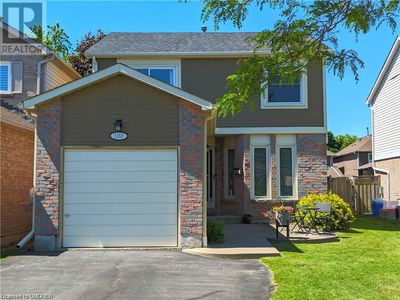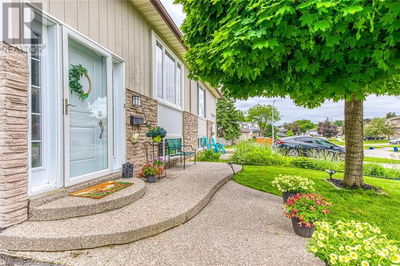190 Bellagio
503 - Trinity | Hannon
$1,099,000.00
Listed 21 days ago
- 3 bed
- 4 bath
- 1,691 sqft
- 6 parking
- Single Family
Property history
- Now
- Listed on Sep 17, 2024
Listed for $1,099,000.00
21 days on market
Location & area
Schools nearby
Home Details
- Description
- Welcome to this stunning 3 bedroom home located on an oversized lot in a desirable neighbourhood close to schools, shopping and plenty of other amenities! As you step inside, you'll be in awe of the high- end finishes throughout and impressive 9-foot ceilings that enhance the spacious feel of the open- concept main floor. The eat-in kitchen features elegant quartz countertops and backsplash, stainless steel appliances, and ample cabinetry for all your storage needs. The kitchen flows seamlessly into the inviting living room, making it the perfect space for entertaining. The main floor also includes a 2-piece bath. Venture upstairs to find three generously-sized bedrooms, including a serene master suite complete with a walk-in closet and 3-piece ensuite. The additional main bath and convenient upper-level laundry complete the second level. The fully finished basement offers an additional 2-piece bathroom and a recreation room, providing an ideal space for family gatherings, a home gym, or media centre. Step outside to your fully fenced backyard and enjoy the spacious exposed aggregate patio and the above- ground pool, perfect for summer relaxation and entertaining. This property is the perfect place to call home. Schedule your private showing today! (id:39198)
- Additional media
- https://www.myvisuallistings.com/vt/348104
- Property taxes
- $5,654.92 per year / $471.24 per month
- Basement
- Finished, Full
- Year build
- 2015
- Type
- Single Family
- Bedrooms
- 3
- Bathrooms
- 4
- Parking spots
- 6 Total
- Floor
- -
- Balcony
- -
- Pool
- Above ground pool
- External material
- Stone | Stucco
- Roof type
- -
- Lot frontage
- -
- Lot depth
- -
- Heating
- Forced air, Natural gas
- Fire place(s)
- -
- Basement
- Utility room
- ' x '
- 2pc Bathroom
- ' x '
- Recreation room
- 14'10'' x 23'6''
- Second level
- Laundry room
- ' x '
- 4pc Bathroom
- ' x '
- Bedroom
- 10'7'' x 13'2''
- Bedroom
- 14'7'' x 10'8''
- 3pc Bathroom
- ' x '
- Primary Bedroom
- 13'5'' x 17'11''
- Main level
- 2pc Bathroom
- ' x '
- Living room
- 15'8'' x 13'6''
- Dinette
- 8'11'' x 12'7''
- Kitchen
- 8'11'' x 12'7''
- Foyer
- ' x '
Listing Brokerage
- MLS® Listing
- XH4199941
- Brokerage
- RE/MAX Escarpment Realty Inc.
Similar homes for sale
These homes have similar price range, details and proximity to 190 Bellagio


