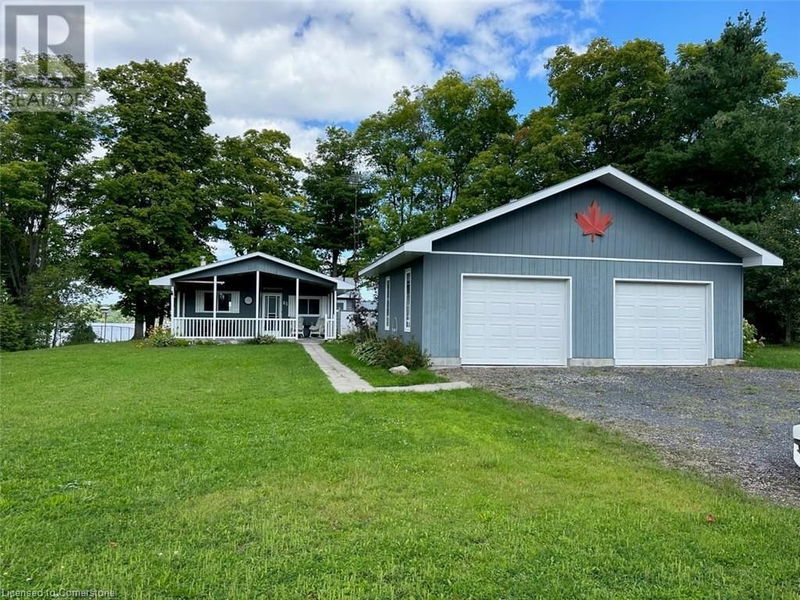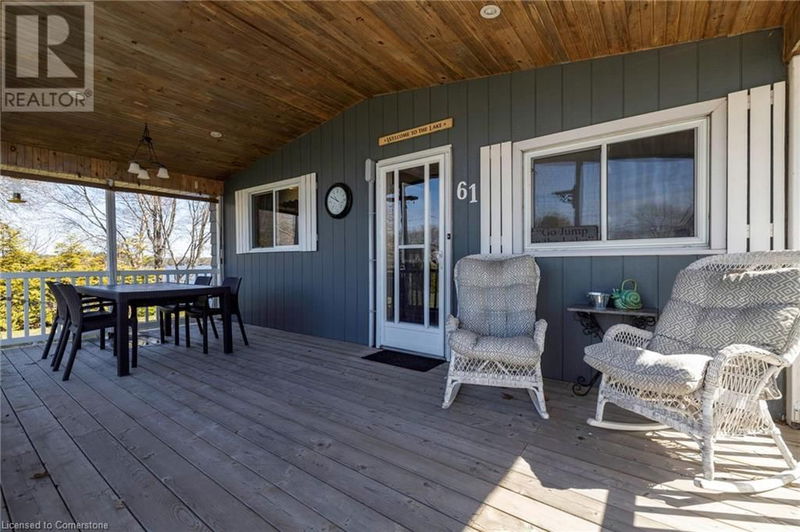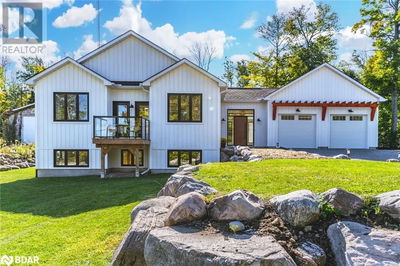61 STEWART
Georgian Bay | MacTier
$950,000.00
Listed 20 days ago
- 2 bed
- 1 bath
- 951 sqft
- 4 parking
- Single Family
Property history
- Now
- Listed on Sep 17, 2024
Listed for $950,000.00
20 days on market
- Apr 26, 2024
- 5 months ago
Terminated
Listed for $950,000.00 • on market
Location & area
Schools nearby
Home Details
- Description
- Year round living on Stewart Lake! Expansive and picturesque waterfront views with 125' shoreline offering a rock shelf and deeper water, with only a few stairs to the dock. Many sitting areas at the cottage and along the waterfront to enjoy the East view with family and friends. Level lot with easy access off the year round, municipal road to this well maintained 2 bedroom, 1 bath cottage, bunkie and newer two car garage. Many upgrades have been completed including newer floors, furnace and central air with a full feature sheet available for many more improvements. Need more room, the bunkie is perfect for overflow guests. Two car garage offers extra storage and has a separate electrical panel. Full municipal services and close to many amenities in Mactier offering a wonderful opportunity for your cottage enjoyment or year round living. Enjoy not only in the summer but a great winter retreat for snowmobiling, ATVs, cross country skiing or ice skating on the frozen lake. Great firepit area for warming up. You can have it all! New water heater (rental), new dual phase furnace, new 1/2 hp sump pump. (id:39198)
- Additional media
- https://app.isparkssolutions.com/sites/61-stewart-st-mactier-on-p0c-1h0-4264113/unbranded
- Property taxes
- $4,466.00 per year / $372.17 per month
- Basement
- Unfinished, Partial
- Year build
- 1951
- Type
- Single Family
- Bedrooms
- 2
- Bathrooms
- 1
- Parking spots
- 4 Total
- Floor
- -
- Balcony
- -
- Pool
- -
- External material
- Aluminum siding | Vinyl siding
- Roof type
- -
- Lot frontage
- -
- Lot depth
- -
- Heating
- Forced air, Propane
- Fire place(s)
- -
- Main level
- Other
- 18'7'' x 27'6''
- Other
- 15'3'' x 19'2''
- Laundry room
- 7'11'' x 10'10''
- 3pc Bathroom
- 5'9'' x 9'0''
- Bedroom
- 10'10'' x 12'6''
- Primary Bedroom
- 12'11'' x 13'2''
- Living room
- 15'2'' x 19'6''
- Dining room
- 8'6'' x 11'2''
- Kitchen
- 7'0'' x 11'2''
Listing Brokerage
- MLS® Listing
- XH4192103
- Brokerage
- Keller Williams Edge Realty, Brokerage
Similar homes for sale
These homes have similar price range, details and proximity to 61 STEWART









