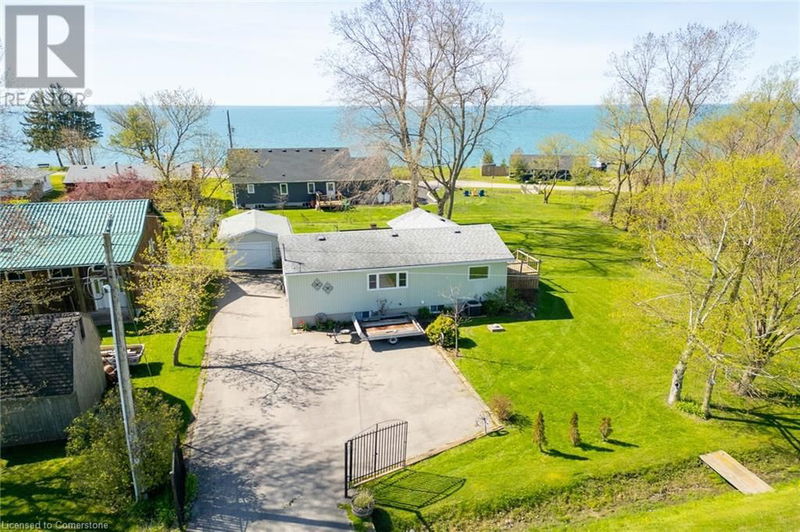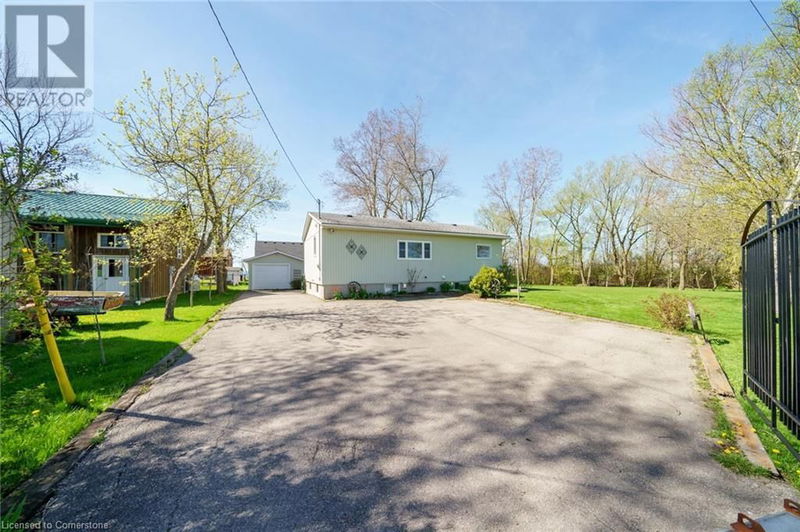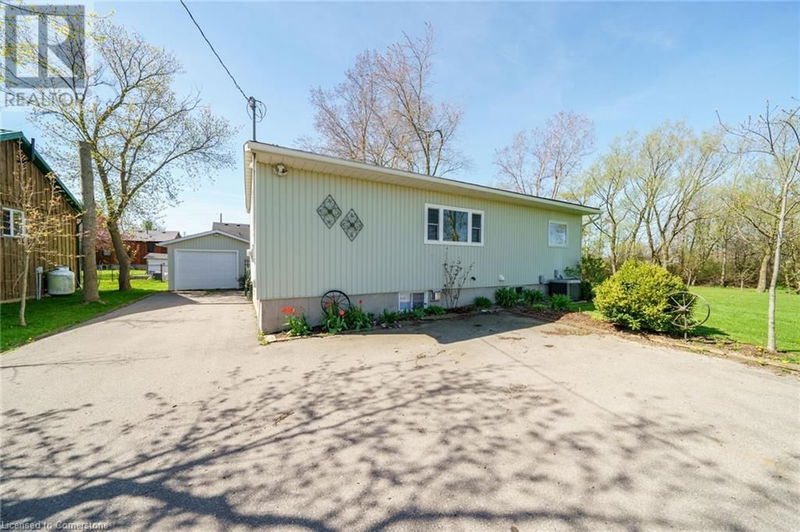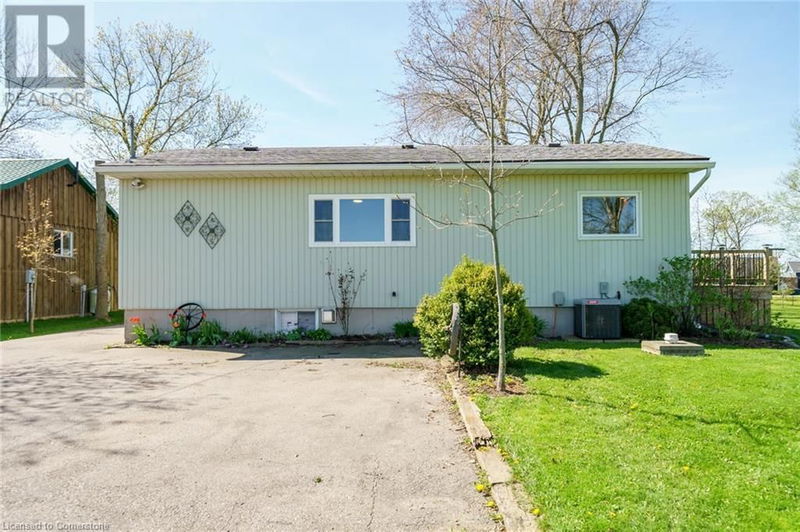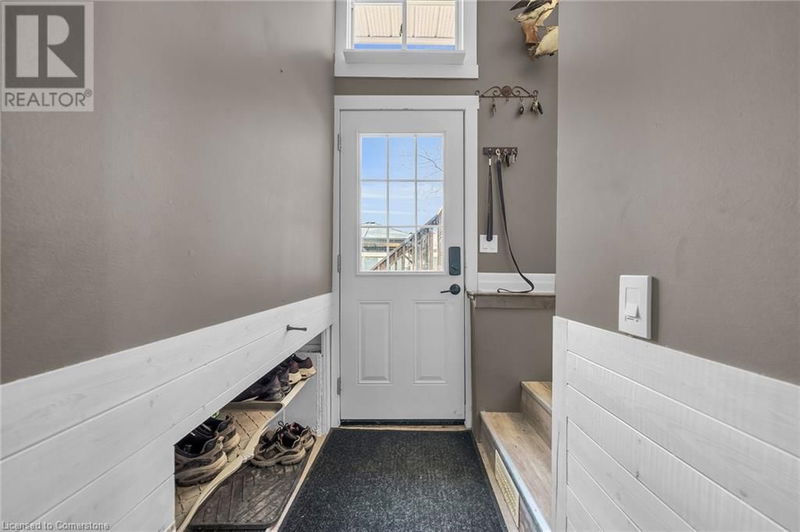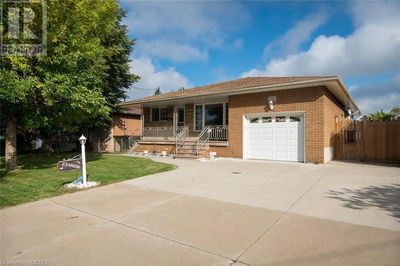2970 LAKESHORE
602 - Dunn | Dunnville
$748,999.00
Listed 20 days ago
- 2 bed
- 2 bath
- 958 sqft
- 5 parking
- Single Family
Property history
- Now
- Listed on Sep 17, 2024
Listed for $748,999.00
20 days on market
Location & area
Schools nearby
Home Details
- Description
- Lake Erie Living! Pristine yr-rnd bungalow extensively renovated in 2019. Offers ~1500 sf of fin’d living space incl full basement w/3rd bedrm, 2nd bathrm w/new fixtures, famrm w/gas f/place, laundry & utility/storage. Main floor features plenty of windows providing natural light, 2 bedrms, 3 pc bath w/glass shower, updated fixtures & heated tile floor, maple kitchen cabinets w/granite counters & hi-end SS appliances, living rm w/gas fireplace & patio door to spacious lakeview tiered deck (27x15+11x7) & gazebo on 15x12 ground level deck, dining area w/garden door to recent 12x10 side deck w/lake view leading to a “park-like” side yard w/horseshoe & fire pits; ideal for sports, kids play area or future buildings/addition. A deeded right of way provides access to Lake Erie across a low traffic road. This awesome package is situated on a 127’x125’ treed & landscaped double lot including hobbyists det’d 24x15 garage/workshop, shed, & iron gated entrance w/paved driveway & loads of parking for RV or boat. Other 2019 upgrades incl o/h garage door, roof shingles, hi-eff furnace, C/Air, R60 attic insulation, drywall, pot-lights, light fixtures, luxury vinyl flooring, int doors, hardware, trim & stylishly painted neutral décor. Easily rented for added income. Enjoy all that Lake Erie has to offer; bird watching, great fishing, boating, watersports, bonfires, storm watching & beautiful sunrises. Located 10 min West of Dunnville, & 1 to 1.5-hr commute to Hamilton, Niagara or Toronto. (id:39198)
- Additional media
- https://www.myvisuallistings.com/vt/346795
- Property taxes
- $3,044.00 per year / $253.67 per month
- Basement
- Finished, Full
- Year build
- -
- Type
- Single Family
- Bedrooms
- 2 + 1
- Bathrooms
- 2
- Parking spots
- 5 Total
- Floor
- -
- Balcony
- -
- Pool
- -
- External material
- Vinyl siding
- Roof type
- -
- Lot frontage
- -
- Lot depth
- -
- Heating
- Forced air, Propane
- Fire place(s)
- -
- Basement
- Den
- 8'0'' x 8'8''
- Storage
- 1' x 1'
- Utility room
- 1' x 1'
- 2pc Bathroom
- 1' x 1'
- Family room
- 13'0'' x 18'6''
- Laundry room
- 8'5'' x 8'9''
- Bedroom
- 9'0'' x 14'0''
- Main level
- Bedroom
- 9'4'' x 10'6''
- 3pc Bathroom
- 1' x 1'
- Primary Bedroom
- 10'5'' x 17'9''
- Kitchen
- 9'4'' x 10'6''
- Dining room
- 8'8'' x 15'6''
- Living room
- 10'9'' x 15'3''
Listing Brokerage
- MLS® Listing
- XH4192818
- Brokerage
- Royal LePage NRC Realty
Similar homes for sale
These homes have similar price range, details and proximity to 2970 LAKESHORE
