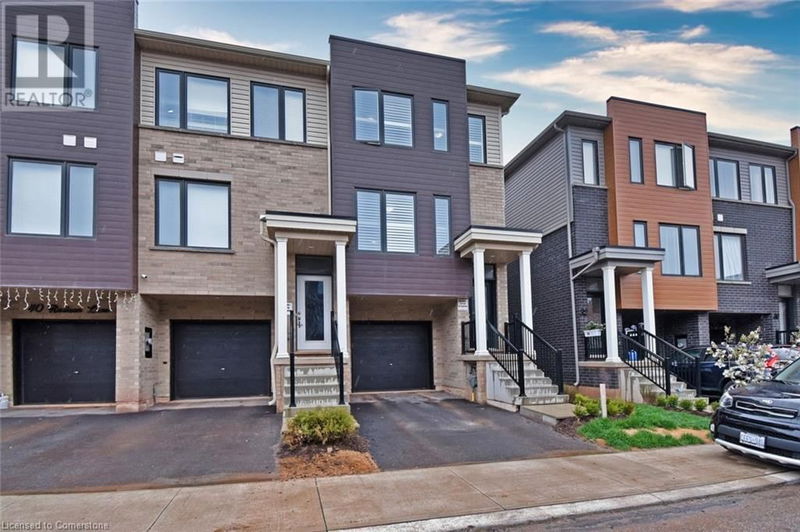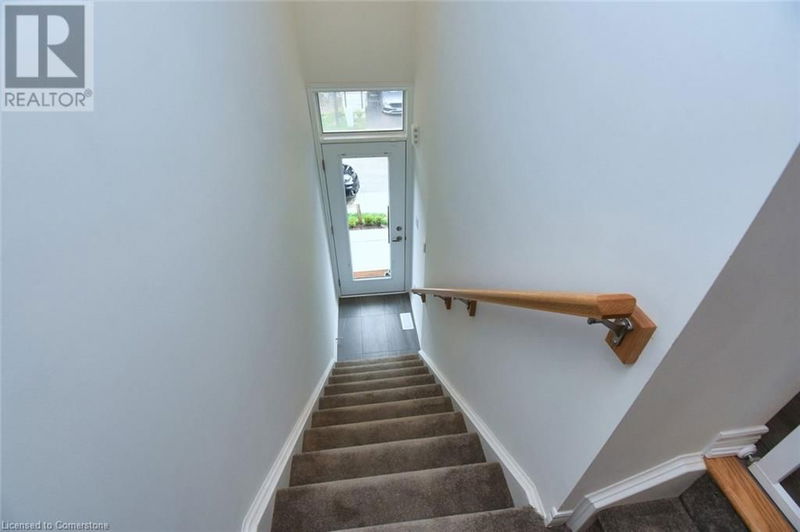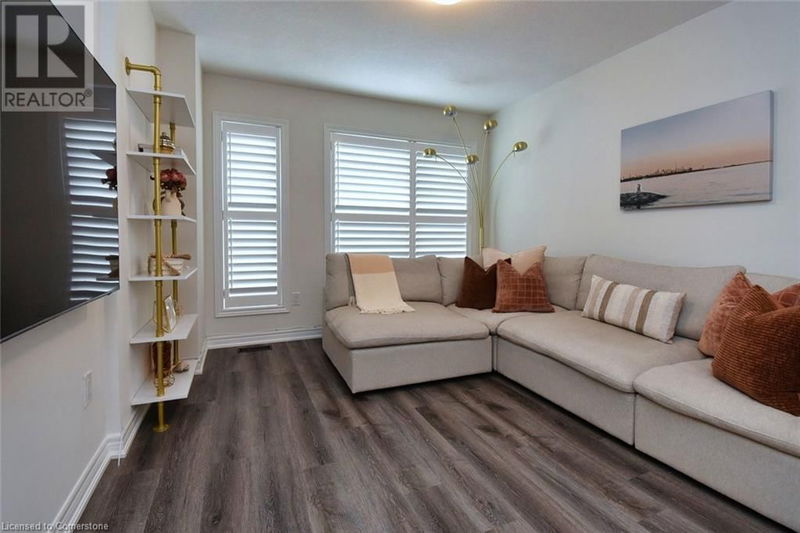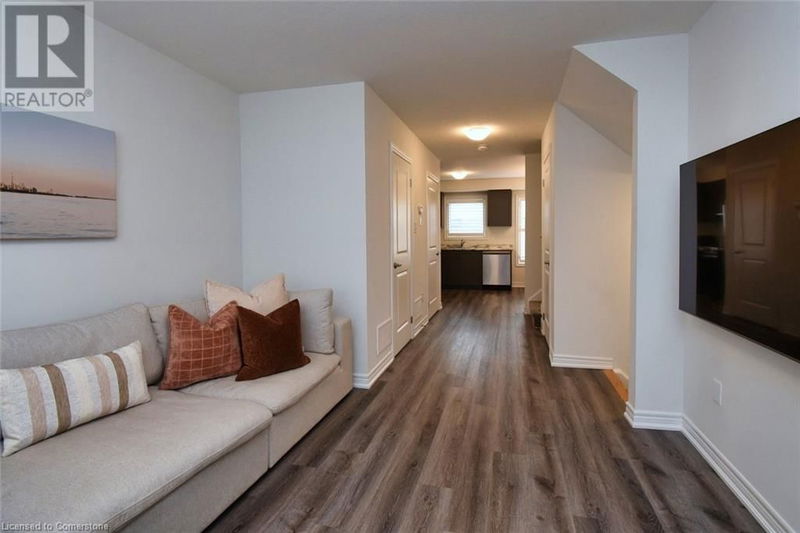36 RADISON
233 - McQuesten | Hamilton
$629,900.00
Listed 22 days ago
- 3 bed
- 3 bath
- 1,322 sqft
- 2 parking
- Single Family
Property history
- Now
- Listed on Sep 17, 2024
Listed for $629,900.00
22 days on market
Location & area
Schools nearby
Home Details
- Description
- Discover affordable luxury living in this pristine 1-year-old townhouse, single standalone driveway, perfectly situated for convenience and comfort. Located just steps away from easy access to the QEW, Redhill Parkway Confederation, and a short distance to the serene shores of the lake. Step inside to be greeted by a bright and welcoming space spread across three above-ground levels. The main floor boasts a stylish and modern kitchen featuring stainless steel appliances. Adjacent to the kitchen, you'll find a convenient powder room and laundry area. Head up to the upper level where three generously sized bedrooms await, along with two bathrooms. Embrace outdoor living with ease through the walk-out access to your private backyard. Plus, enjoy the added convenience of inside entry to the single-car garage and a single driveway. This townhouse offers modern comfort and convenience. Don't miss out on the opportunity to make this your new home and experience the unparalleled charm of this thriving community. (id:39198)
- Additional media
- https://youtu.be/ccp2CDNFhi0
- Property taxes
- $1,751.03 per year / $145.92 per month
- Condo fees
- $150.50
- Basement
- Unfinished, None
- Year build
- 2023
- Type
- Single Family
- Bedrooms
- 3
- Bathrooms
- 3
- Pet rules
- -
- Parking spots
- 2 Total
- Parking types
- Attached Garage
- Floor
- -
- Balcony
- -
- Pool
- -
- External material
- Brick | Vinyl siding
- Roof type
- -
- Lot frontage
- -
- Lot depth
- -
- Heating
- Forced air, Natural gas
- Fire place(s)
- -
- Locker
- -
- Building amenities
- -
- Third level
- 4pc Bathroom
- 5'0'' x 7'6''
- 4pc Bathroom
- 5'0'' x 7'6''
- Bedroom
- 7'4'' x 11'6''
- Bedroom
- 7'4'' x 11'6''
- Primary Bedroom
- 9'3'' x 11'0''
- Second level
- Laundry room
- 3'6'' x 3'6''
- Eat in kitchen
- 9'3'' x 14'6''
- 2pc Bathroom
- 5' x 4'
- Living room
- 11'10'' x 10'10''
- Main level
- Utility room
- 3'0'' x 6'0''
- Recreation room
- 6'0'' x 11'6''
Listing Brokerage
- MLS® Listing
- XH4193018
- Brokerage
- The Effort Trust Company
Similar homes for sale
These homes have similar price range, details and proximity to 36 RADISON







