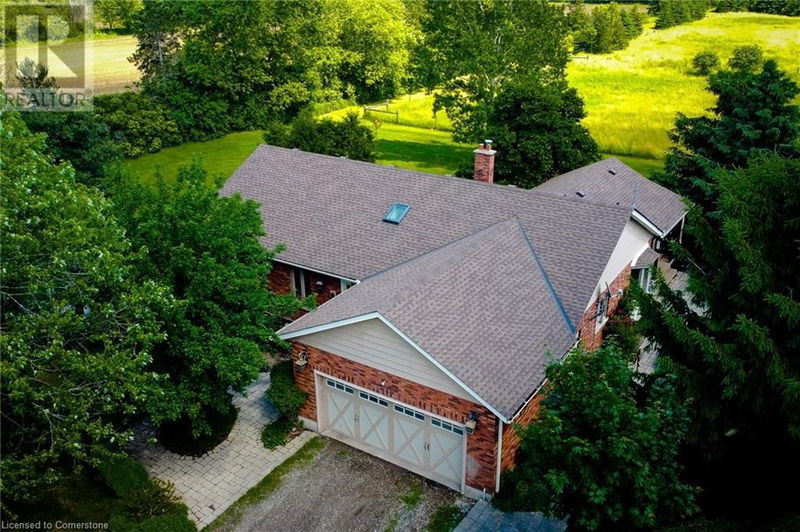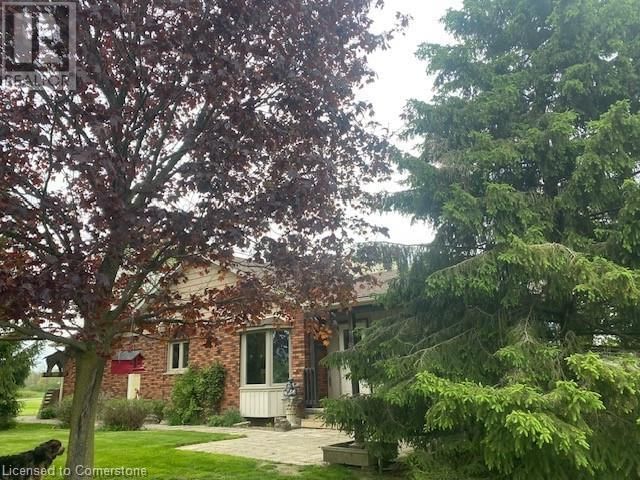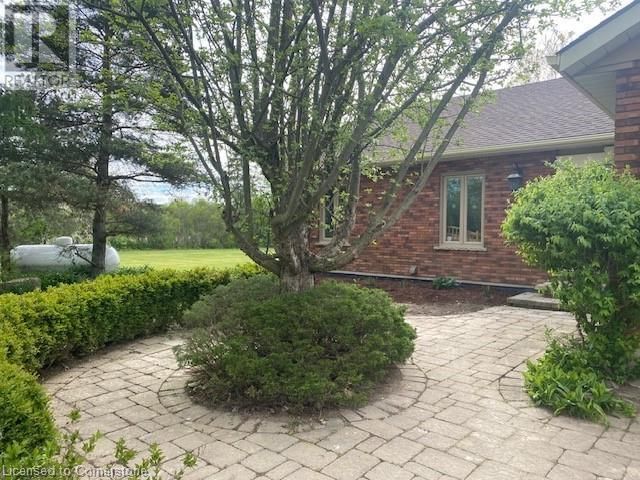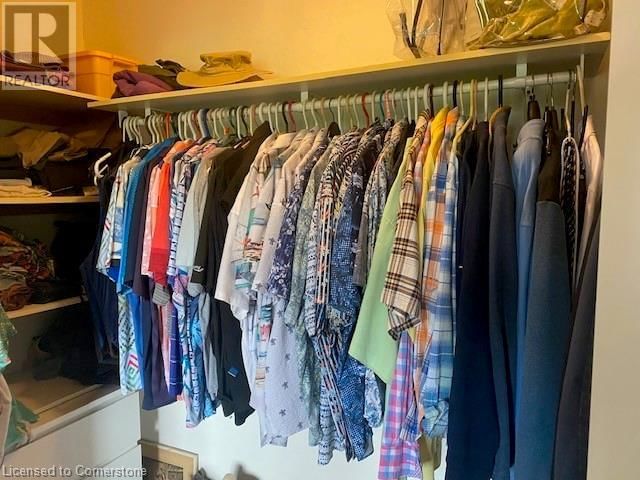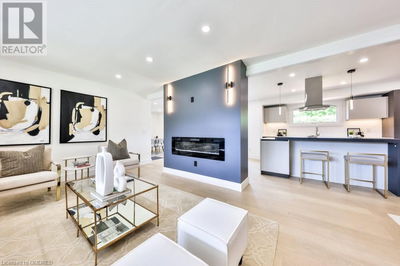120 PAULINE JOHNSON
2124 - Middleport/Onondaga | Caledonia
$1,549,000.00
Listed 21 days ago
- 3 bed
- 2 bath
- 1,850 sqft
- 9 parking
- Single Family
Property history
- Now
- Listed on Sep 17, 2024
Listed for $1,549,000.00
21 days on market
- May 17, 2024
- 5 months ago
Terminated
Listed for $1,549,000.00 • on market
- May 10, 2024
- 5 months ago
Terminated
Listed for $1,549,000.00 • on market
Location & area
Schools nearby
Home Details
- Description
- Lovely 10.2 acre property with approx 3 acres of fenced paddocks backing onto Fairchild's Creek. 3 minutes from Ancaster. Custom built 3 bedroom 2 bath brick bungalow with Brazilian Cherry hardwood, ensuite, open kitchen with cherry cabinets, granite counters, built in oven, stove, microwave & dishwasher. Double attached garage with electric car charging station. 1.5 detached garage. 42 x 36 workshop/barn with hydro & water ready for your at home business. Updates: 2015 Paddock Fencing with Water to barn and Drinking post in the Run/in Shed ready for your pasture buddies to move in! Tiled LR and Epoxied Basement floors to look like copper. 2017 Roof and Septic redone 2020 Back Deck, Generator, Lr, Dr and Fam Rm Windows and Sliding Dr Redone. Roughed in bath plumbing in basement with sewage pump. 2021 Converted from oil to New Propane Fce and C/A 2023 Water Heater owned, Eavestroughs with Gutter Guards. Retiled Kitchen (id:39198)
- Additional media
- -
- Property taxes
- $5,819.00 per year / $484.92 per month
- Basement
- Partially finished, Full
- Year build
- 1988
- Type
- Single Family
- Bedrooms
- 3
- Bathrooms
- 2
- Parking spots
- 9 Total
- Floor
- -
- Balcony
- -
- Pool
- -
- External material
- Brick | Vinyl siding | Metal
- Roof type
- -
- Lot frontage
- -
- Lot depth
- -
- Heating
- Forced air, Propane
- Fire place(s)
- -
- Basement
- Utility room
- 23' x 50'5''
- Main level
- Foyer
- 6'10'' x 10'10''
- 4pc Bathroom
- ' x '
- 4pc Bathroom
- ' x '
- Bedroom
- 10'2'' x 10'4''
- Bedroom
- 10'2'' x 10'4''
- Primary Bedroom
- 11'2'' x 14'
- Family room
- 16' x 17'
- Dining room
- 10'9'' x 13'
- Eat in kitchen
- 13' x 13'
- Living room
- 15' x 18'6''
Listing Brokerage
- MLS® Listing
- XH4193650
- Brokerage
- Royal LePage State Realty
Similar homes for sale
These homes have similar price range, details and proximity to 120 PAULINE JOHNSON
