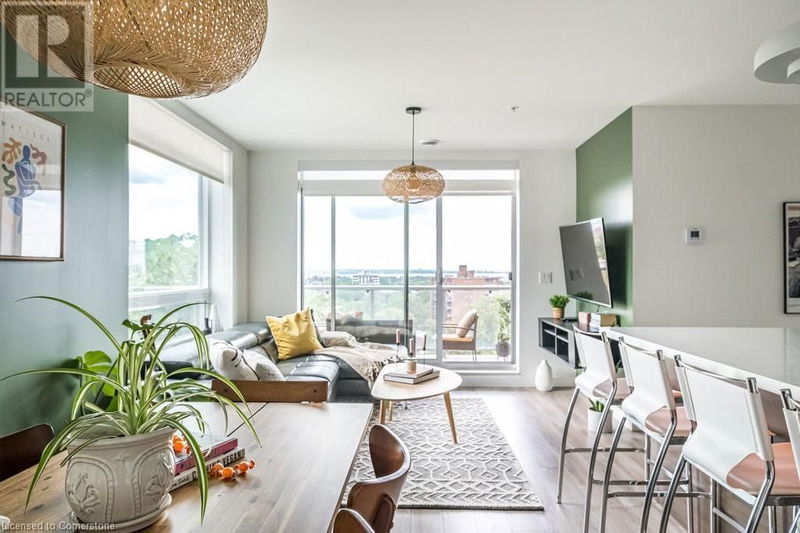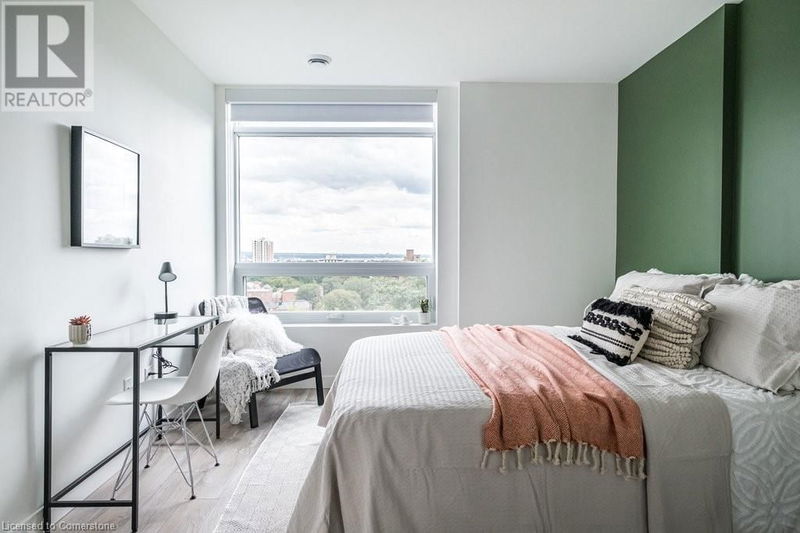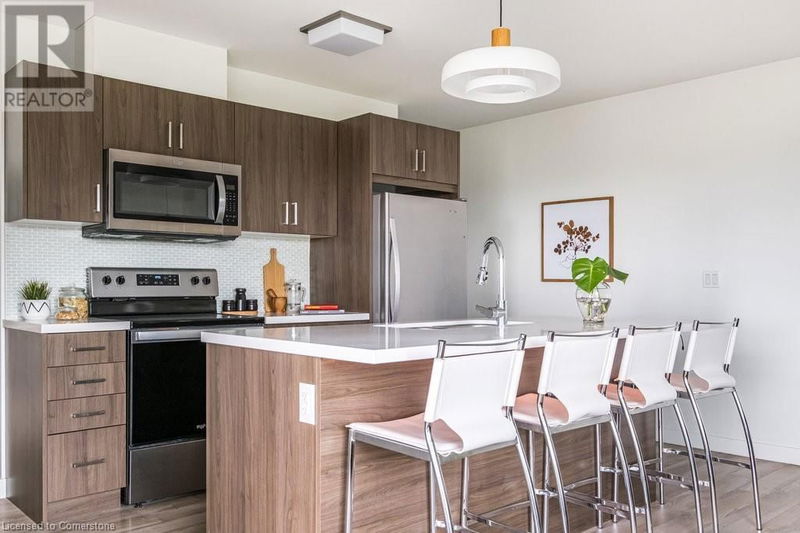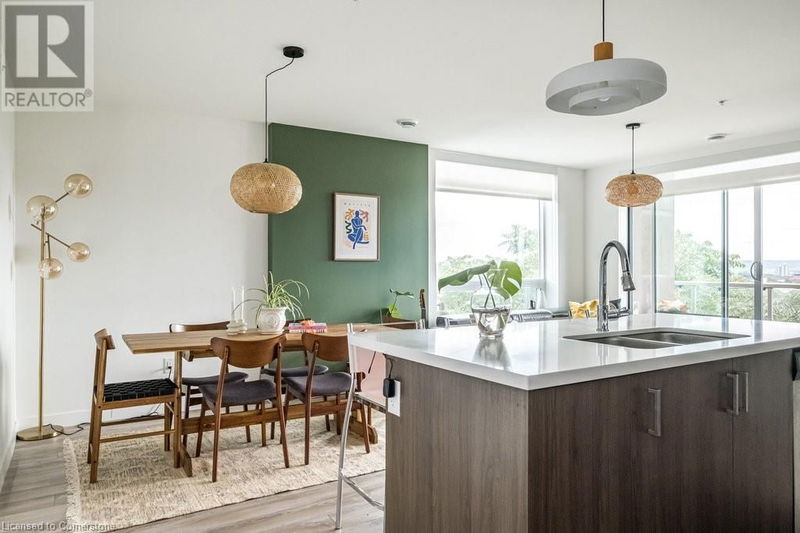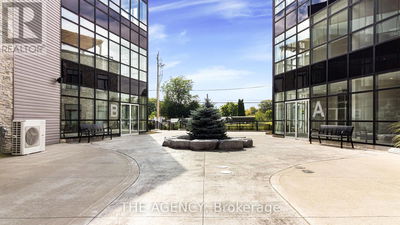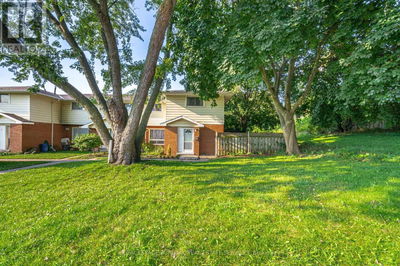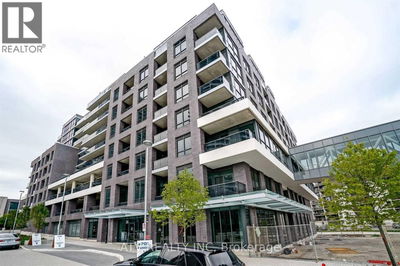467 CHARLTON
143 - Stinson | Hamilton
$600,000.00
Listed 22 days ago
- 2 bed
- 2 bath
- 937 sqft
- 2 parking
- Single Family
Open House
Property history
- Sep 30, 2024
- 9 days ago
Terminated
Listed for $1,899.00 • on market
- Sep 17, 2024
- 22 days ago
Terminated
Listed for $419,900.00 • on market
- Now
- Listed on Sep 17, 2024
Listed for $600,000.00
22 days on market
- Aug 14, 2024
- 2 months ago
Terminated
Listed for $499,990.00 • on market
- Jul 12, 2024
- 3 months ago
Terminated
Listed for $474,900.00 • on market
- Jun 29, 2024
- 3 months ago
Terminated
Listed for $434,900.00 • on market
Location & area
Schools nearby
Home Details
- Description
- Sophistication & elegance in one of the larger two bedroom units in the boutique development at Vista condos on Charlton. If you're looking for tranquil living, tucked away from the hustle and bustle of the city but still close enough to all amenities, this is the home for you. Corner unit with 180 + degree exposure,with views of cityscape and forest leaves,whether it's sitting and relaxing on your balcony or jumping on your bike and exploring the Niagara Escarpment, it's all there for you. Warm and inviting with open concept living space that integrates living, dining & kitchen areas plus walkout to spacious balcony with stunning unobstructed city views. Kitchen features large quartz island and stainless steel appliances. 2 bedrooms & 2 full bathrooms.Full size mirrors in bathrooms, custom blinds in every room, all upgraded lighting and much more. You will love the main bedroom with its generous ensuite bathroom & walk-in closet. In-suite laundry,one underground parking spot & storage locker included. 937 sq. ft. of indoor living area plus 142 sq. ft. of outdoor space for a total of 1,079 sq. ft. Complex amenities include gym, party room, visitor parking and access to (2)130’ terraces. Short drive to 403, QEW, LINC, McMaster University, James North Arts District. Centrally-located with easy access to 3 hospitals, GO Station, restaurants & cafes.The radial walking/hiking trail is just below your balcony and connects you to the entire city. Condo fees include heat and water. (id:39198)
- Additional media
- https://tours.vogelcreative.ca/467charltonavenueeast
- Property taxes
- $5,555.52 per year / $462.96 per month
- Condo fees
- $757.47
- Basement
- -
- Year build
- -
- Type
- Single Family
- Bedrooms
- 2
- Bathrooms
- 2
- Pet rules
- -
- Parking spots
- 2 Total
- Parking types
- Underground
- Floor
- -
- Balcony
- -
- Pool
- -
- External material
- Brick
- Roof type
- -
- Lot frontage
- -
- Lot depth
- -
- Heating
- Forced air, Natural gas
- Fire place(s)
- -
- Locker
- -
- Building amenities
- Exercise Centre, Party Room
- Main level
- Laundry room
- 3' x 3'
- 3pc Bathroom
- 6' x 8'
- Bedroom
- 9'2'' x 10'8''
- 4pc Bathroom
- 6'7'' x 10'11''
- Primary Bedroom
- 12'1'' x 11'2''
- Living room/Dining room
- 9'2'' x 9'7''
- Eat in kitchen
- 9'2'' x 7'8''
- Foyer
- 3'7'' x 7'3''
Listing Brokerage
- MLS® Listing
- XH4204718
- Brokerage
- Coldwell Banker Community Professionals
Similar homes for sale
These homes have similar price range, details and proximity to 467 CHARLTON

