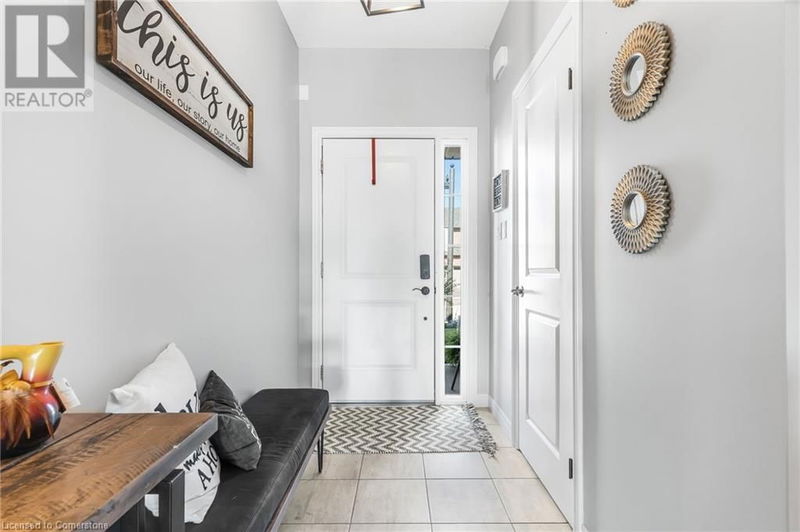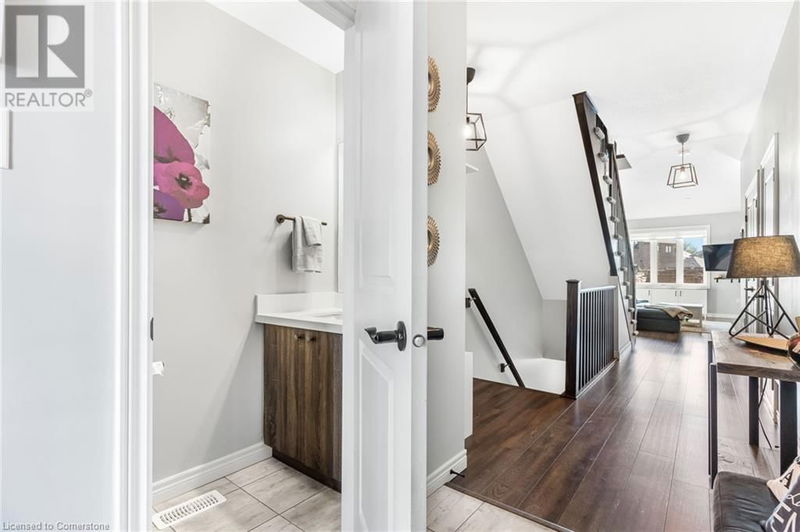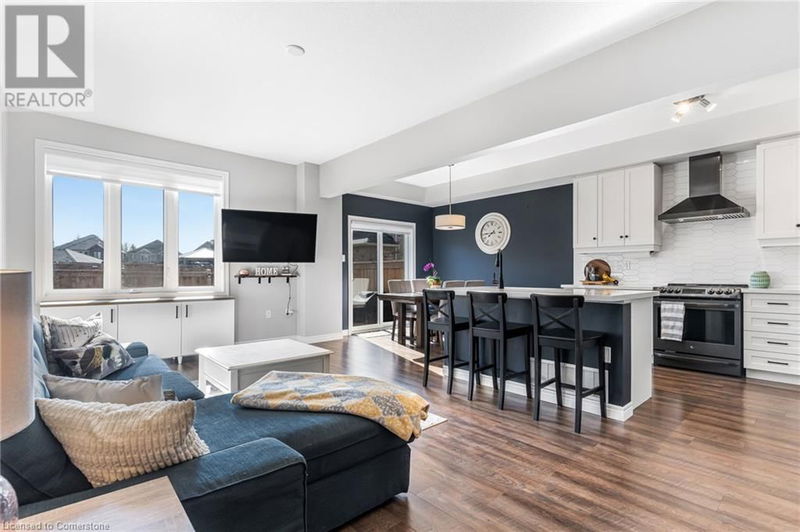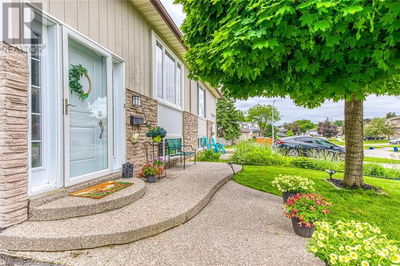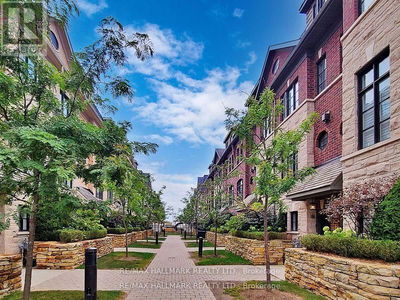74 DENNIS
057 - Smithville | Smithville
$699,900.00
Listed 20 days ago
- 3 bed
- 4 bath
- 1,676 sqft
- 3 parking
- Single Family
Property history
- Now
- Listed on Sep 17, 2024
Listed for $699,900.00
20 days on market
- Aug 31, 2024
- 1 month ago
Terminated
Listed for $724,900.00 • on market
Location & area
Schools nearby
Home Details
- Description
- Welcome to this beautifully designed two-storey townhouse located in the heart of Smithville. Crafted by renowned Marz Homes in 2020, this home is within walking distance to downtown and right near an awesome playground! With 3 bedrooms and over 2,000 square feet of finished living space, this home is the perfect family home. A spacious and inviting main floor with 9’ ceiling height features luxury vinyl flooring through the main living space. The open kitchen offers many high end finishes including quartz countertops, ceramic tile backsplash, extended cabinetry height on upper cabinets, a breakfast bar at the island and a pantry. The dining area has a patio door to the fully fenced rear yard. The rear yard is sure to impress with a remote awning and interlock patio perfect for entertaining. 2-piece bathroom on main floor. The spacious primary suite includes carpet flooring, an accent wall, a walk-in closet and an ensuite bathroom. The ensuite bathroom boasts a large soaker tub with ceramic tile surround, a walk-in shower with a glass door. The second and third bedrooms both have carpet flooring and double closets. The 4-piece bathroom has a tub/shower combination with ceramic tile surround, as well as ceramic tile flooring. The finished basement is sure to impress with an additional 2-piece bathroom and a rec room with a wet bar! BAdditional upgrades include second floor laundry, quartz countertops in the bathrooms and a stained railing going to the second level. (id:39198)
- Additional media
- https://book.allisonmediaco.com/sites/74-dennis-dr-smithville-on-l0r-2a0-11450691/branded
- Property taxes
- $4,132.97 per year / $344.41 per month
- Basement
- Finished, Full
- Year build
- 2020
- Type
- Single Family
- Bedrooms
- 3
- Bathrooms
- 4
- Parking spots
- 3 Total
- Floor
- -
- Balcony
- -
- Pool
- -
- External material
- Brick | Stone | Vinyl siding
- Roof type
- -
- Lot frontage
- -
- Lot depth
- -
- Heating
- Forced air, Natural gas
- Fire place(s)
- -
- Basement
- 2pc Bathroom
- 0’0” x 0’0”
- Storage
- 9'11'' x 24'6''
- Utility room
- 9'10'' x 6'1''
- Recreation room
- 19'11'' x 22'6''
- Second level
- 4pc Bathroom
- 0’0” x 0’0”
- 4pc Bathroom
- 0’0” x 0’0”
- Bedroom
- 9'10'' x 12'3''
- Bedroom
- 10'3'' x 16'2''
- Primary Bedroom
- 15'7'' x 16'0''
- Main level
- 2pc Bathroom
- 0’0” x 0’0”
- Living room
- 10'1'' x 19'6''
- Dining room
- 10'3'' x 9'9''
- Kitchen
- 10'0'' x 11'2''
Listing Brokerage
- MLS® Listing
- XH4205017
- Brokerage
- RE/MAX Escarpment Realty Inc.
Similar homes for sale
These homes have similar price range, details and proximity to 74 DENNIS


