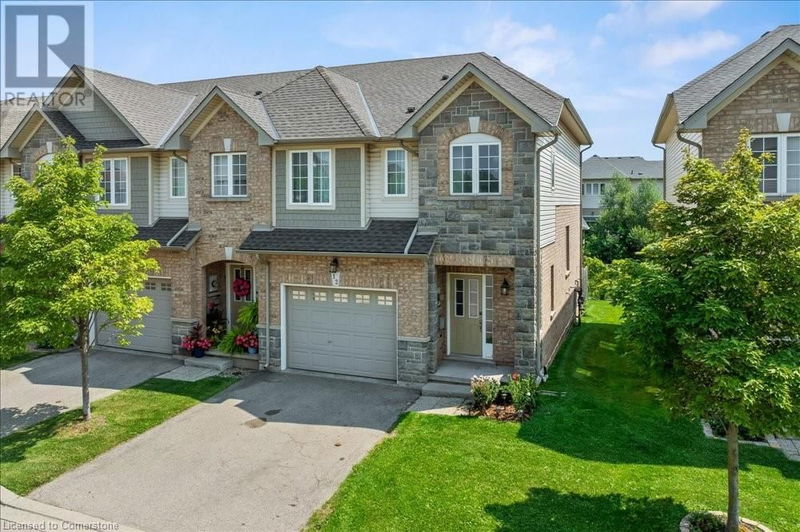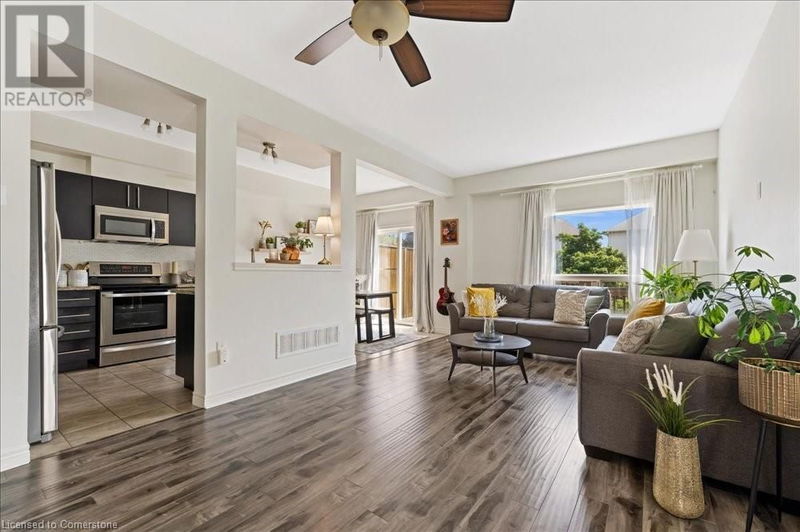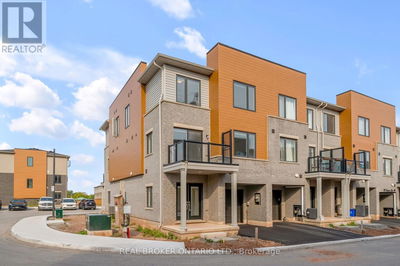40 Dartmouth
510 - Community Beach/Fifty Point | Stoney Creek
$797,000.00
Listed 20 days ago
- 3 bed
- 4 bath
- 1,479 sqft
- 3 parking
- Single Family
Property history
- Now
- Listed on Sep 17, 2024
Listed for $797,000.00
20 days on market
- Aug 28, 2024
- 1 month ago
Terminated
Listed for $797,000.00 • on market
Location & area
Schools nearby
Home Details
- Description
- Discover your serene home at 40 Dartmouth Gate in the desirable family friendly Stoney Creek neighbourhood! Fabulous location within walking distance to Lake Ontario! This spectacular 3 bedroom + 4 bath corner townhouse with many updates offers plenty of natural light and backs onto green space. Minutes to QEW, GO stations, Costco and shopping! Granite counters in the kitchen and washrooms, hardwood floors throughout. Primary bedroom offers walk-in closet and a 3-piece ensuite. The fully finished basement offers a Rec room with 2 piece bath, wet bar and bar fridge. Additional outdoor entertainment space as you step out of the kitchen to the back deck with extra storage under the deck. Updates include new roof (2022), new Water heater (2021), Furnace & AC & Water softener (2023). It is move-in ready! You don’t want to miss this! (id:39198)
- Additional media
- https://northernmediagroup.hd.pics/40-Dartmouth-Gate
- Property taxes
- $4,467.83 per year / $372.32 per month
- Condo fees
- $230.00
- Basement
- Finished, Full
- Year build
- 2009
- Type
- Single Family
- Bedrooms
- 3
- Bathrooms
- 4
- Pet rules
- -
- Parking spots
- 3 Total
- Parking types
- Attached Garage
- Floor
- -
- Balcony
- -
- Pool
- -
- External material
- Brick | Aluminum siding
- Roof type
- -
- Lot frontage
- -
- Lot depth
- -
- Heating
- Forced air, Natural gas
- Fire place(s)
- -
- Locker
- -
- Building amenities
- -
- Basement
- Laundry room
- ' x '
- 2pc Bathroom
- ' x '
- Recreation room
- 18'1'' x 20'2''
- Main level
- 2pc Bathroom
- ' x '
- Living room
- 11'8'' x 22'1''
- Dining room
- 8'8'' x 8'10''
- Kitchen
- 8'8'' x 10'7''
- Second level
- 3pc Bathroom
- ' x '
- 4pc Bathroom
- ' x '
- Bedroom
- 11' x 12'7''
- Bedroom
- 9'7'' x 10'9''
- Primary Bedroom
- 13'1'' x 14'4''
Listing Brokerage
- MLS® Listing
- XH4205059
- Brokerage
- IPro Realty Ltd.
Similar homes for sale
These homes have similar price range, details and proximity to 40 Dartmouth









