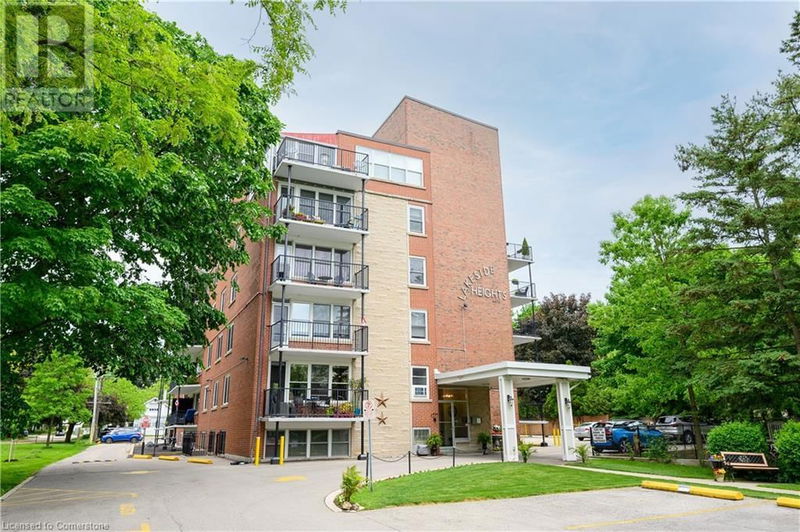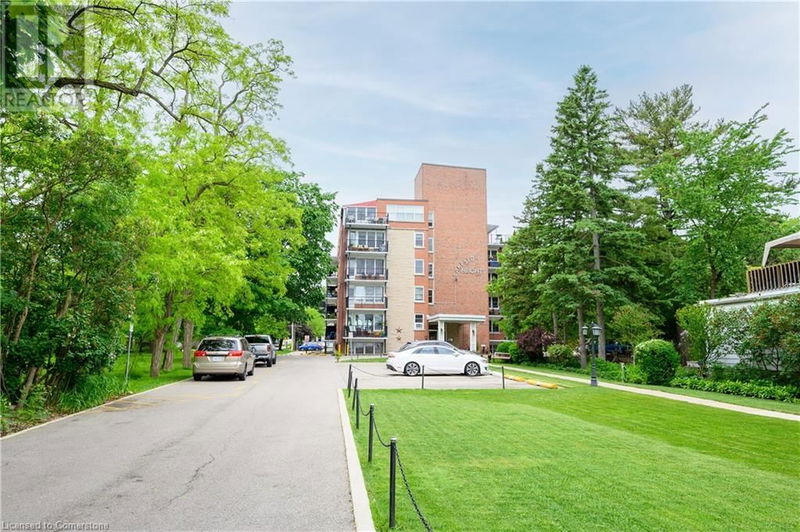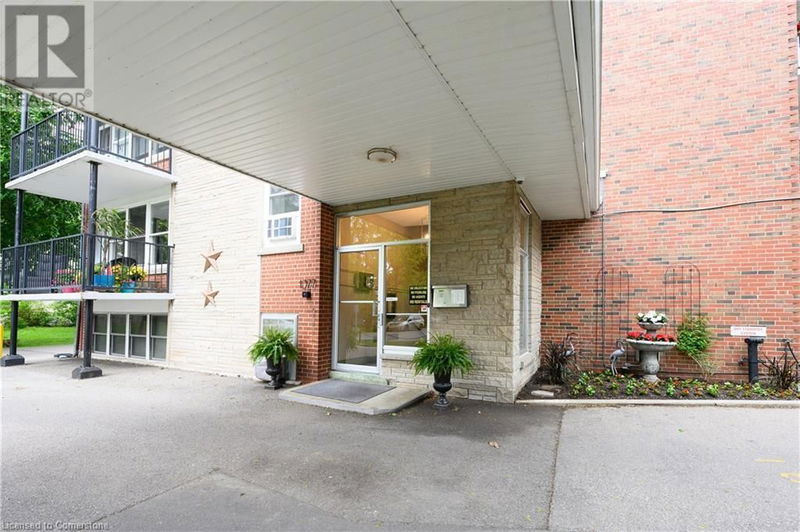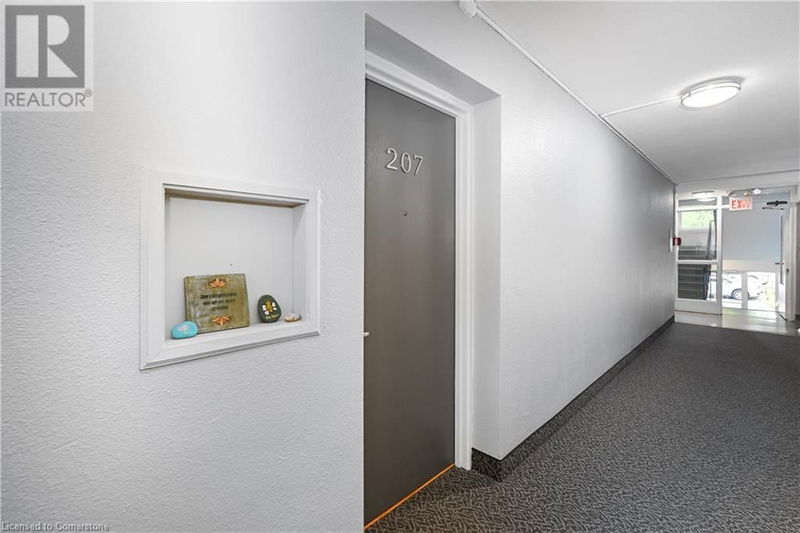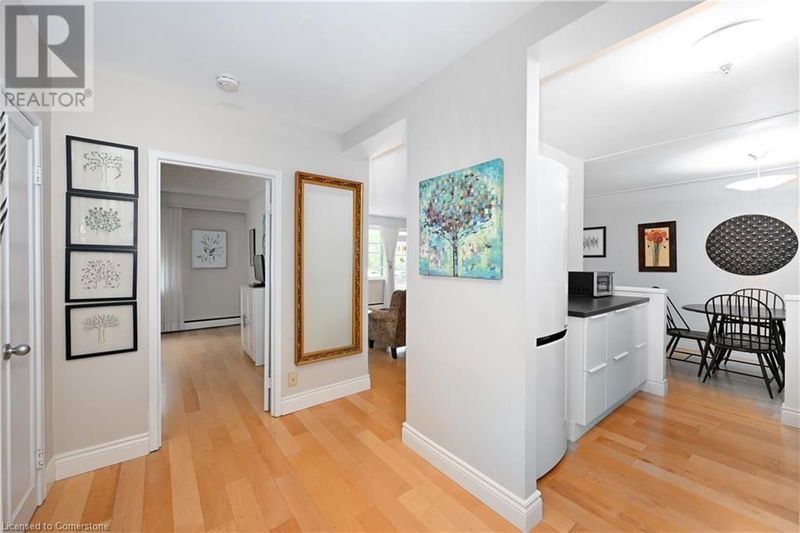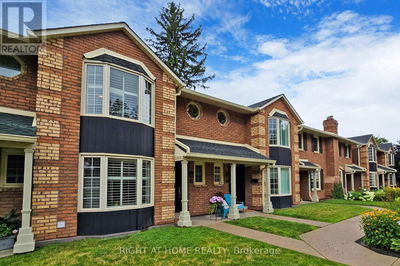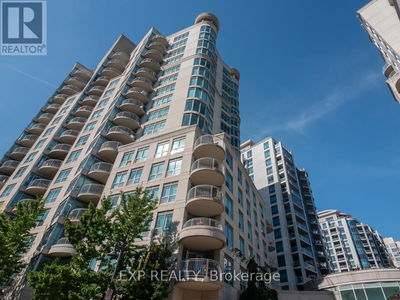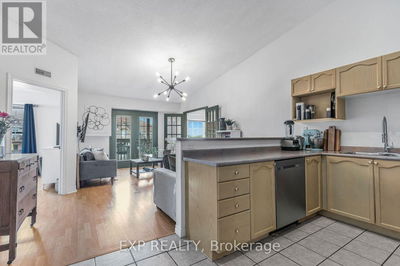1377 LAKESHORE
311 - Maple | Burlington
$469,900.00
Listed 29 days ago
- 1 bed
- 1 bath
- 780 sqft
- 1 parking
- Single Family
Property history
- Now
- Listed on Sep 17, 2024
Listed for $469,900.00
29 days on market
Location & area
Schools nearby
Home Details
- Description
- You can’t beat the location of this beautiful & updated, bright & spacious, 1 bedrm unit at Lakeside Heights in downtown Burlington, directly across from Spencer Smith Park, literally steps to the lake, trails, & hospital, only a minute to the QEW/403/407, & surrounded by just about every other amenity. Lakeside Heights is the premier co-op building in Burlington. This unit features 780sqft + a private 65sqft balcony w/some views of the lake, an updated kitchen w/white cabinetry w/soft-close doors & drawers, quality appliances, backsplash, & a pantry, a dining area off the kitchen, a large living rm overlooking greenspace, w/lots of windows & a door to the balcony, a spacious primary bedrm w/large window, overlooking greenspace, a very nice 4pce bathrm w/newer vanity & vinyl floors, lots of closet/storage space, quality hardwood floors throughout, & fresh paint throughout. The building has a great community feel, is very quiet, extremely well maintained, has a great condo committee, & a healthy reserve fund. The building also has an elevator, onsite laundry facility, & ample visitor parking. The monthly fee includes PROPERTY TAX, heat, water, cable, internet, storage locker, & exclusive parking space. Adults only. No rentals/leasing. No pets other than service animals. This unit shows immense pride of ownership, has many recent updates, is very clean, fresh, move-in ready, & shows 10+++! Don’t wait & miss out on this beautiful unit in this premier building! Welcome Home! (id:39198)
- Additional media
- https://www.myvisuallistings.com/vt/347703
- Property taxes
- $1.00 per year / $0.08 per month
- Condo fees
- $620.56
- Basement
- -
- Year build
- -
- Type
- Single Family
- Bedrooms
- 1
- Bathrooms
- 1
- Pet rules
- -
- Parking spots
- 1 Total
- Parking types
- -
- Floor
- -
- Balcony
- -
- Pool
- -
- External material
- Brick
- Roof type
- -
- Lot frontage
- -
- Lot depth
- -
- Heating
- Boiler, Natural gas
- Fire place(s)
- -
- Locker
- -
- Building amenities
- -
- Main level
- 4pc Bathroom
- 1' x 1'
- Primary Bedroom
- 13'7'' x 14'0''
- Dining room
- 7'4'' x 8'4''
- Living room
- 15'2'' x 17'0''
- Kitchen
- 7'10'' x 8'5''
- Foyer
- 1' x 1'
Listing Brokerage
- MLS® Listing
- XH4205131
- Brokerage
- Royal LePage Burloak Real Estate Services
Similar homes for sale
These homes have similar price range, details and proximity to 1377 LAKESHORE
