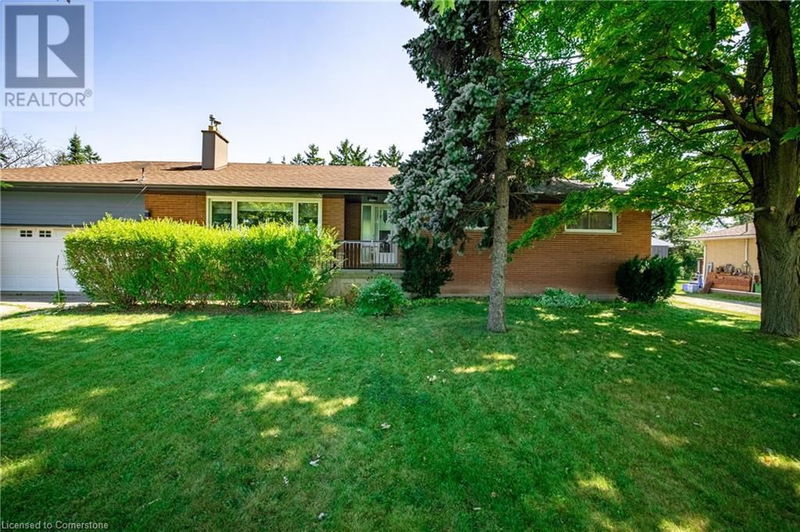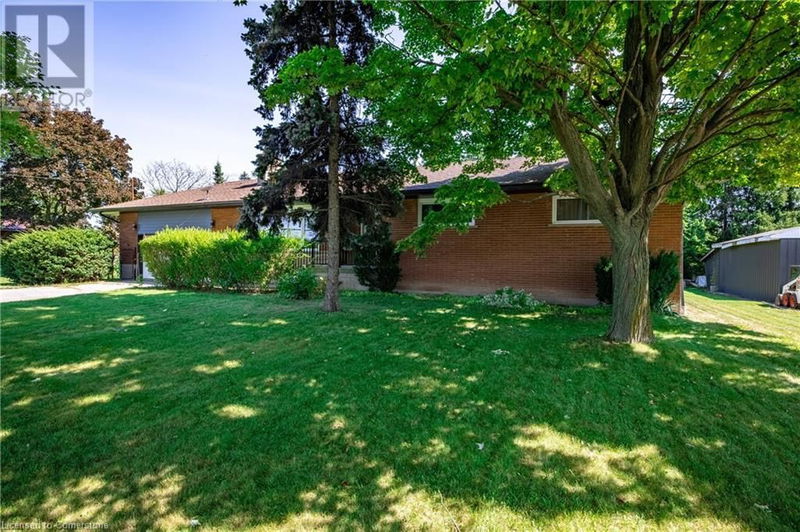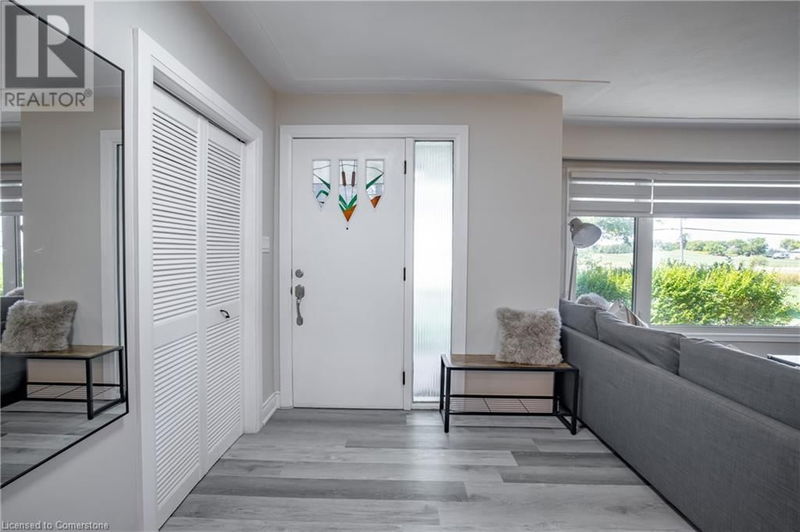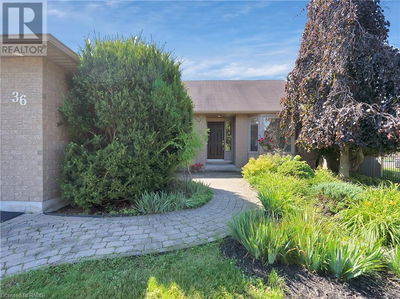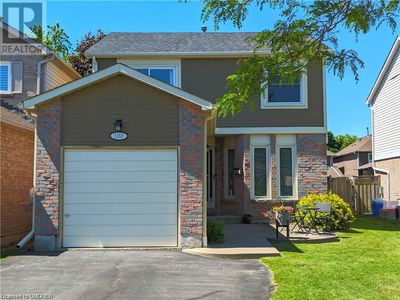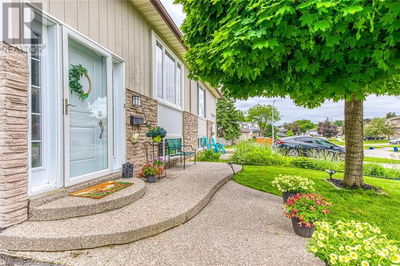4315 HIGHWAY #6
530 - Rural Glanbrook | Glanbrook
$949,000.00
Listed 21 days ago
- 3 bed
- 2 bath
- 1,269 sqft
- 8 parking
- Single Family
Property history
- Now
- Listed on Sep 17, 2024
Listed for $949,000.00
21 days on market
- Sep 5, 2024
- 1 month ago
Terminated
Listed for $949,000.00 • on market
Location & area
Schools nearby
Home Details
- Description
- ESCAPE TO COUNTRY LIVING JUST MINUTES FROM ALL CITY CONVENIENCES!! This all-brick bungalow, set on a sprawling 100 x 188 ft lot, combines rustic charm with modern elegance. Spanning 1,269 sqft, the main level boasts a bright, open-concept design, featuring a custom kitchen complete with high-end finishes. The spacious dining area flows into a sunlit living room, where a cozy wood-burning fireplace invites you to unwind. The home offers three generous bedrooms and a stylish new 4-piece bath with a walk-in glass shower. A separate entrance leads to the finished basement, showcasing a large rec-room with a double-sided fireplace, a versatile 4th bedroom, a second modern 4-piece bath, and ample storage space. This home has recently been completely transformed. Updates include: new windows and some doors, soffit and facia, front railings, furnace, AC, water heater, electrical, plumbing, high-end water filtration system, new kitchen and baths, flooring, LED potlights and light fixtures, wood burning fireplace and stone mantel, freshly painted, cedar deck and so much more!! Nothing to do but move in!! The attached double-car garage, with a bonus detached rear workshop, is perfect for the hobbyist. Outside, enjoy the serene, private yard from your new 12 x 18 cedar deck—a perfect spot for relaxing or entertaining. This is your opportunity to enjoy the best of both worlds! Excellent location close to all amenities, just seconds to highway access. (id:39198)
- Additional media
- https://youtu.be/zR7k58veXVA
- Property taxes
- $4,139.00 per year / $344.92 per month
- Basement
- Finished, Full
- Year build
- 1964
- Type
- Single Family
- Bedrooms
- 3 + 1
- Bathrooms
- 2
- Parking spots
- 8 Total
- Floor
- -
- Balcony
- -
- Pool
- -
- External material
- Brick
- Roof type
- -
- Lot frontage
- -
- Lot depth
- -
- Heating
- Forced air, Natural gas
- Fire place(s)
- -
- Basement
- Storage
- 0’0” x 0’0”
- Storage
- 4'7'' x 6'10''
- Utility room
- 21'9'' x 24'8''
- Laundry room
- 10'2'' x 12'2''
- 4pc Bathroom
- 0’0” x 0’0”
- Bedroom
- 10'2'' x 14'6''
- Recreation room
- 11'1'' x 25'3''
- Main level
- 4pc Bathroom
- 0’0” x 0’0”
- Bedroom
- 8'7'' x 9'4''
- Bedroom
- 10'5'' x 13'5''
- Primary Bedroom
- 10'1'' x 13'5''
- Eat in kitchen
- 10'1'' x 14'1''
- Dining room
- 9'8'' x 10'3''
- Living room
- 12'5'' x 18'1''
Listing Brokerage
- MLS® Listing
- XH4205258
- Brokerage
- RE/MAX Escarpment Golfi Realty Inc.
Similar homes for sale
These homes have similar price range, details and proximity to 4315 HIGHWAY #6

