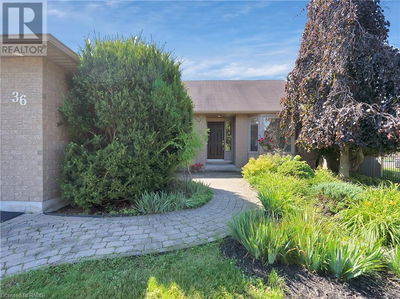55 Tom Brown
2107 - Victoria Park | Paris
$688,888.00
Listed 21 days ago
- 3 bed
- 3 bath
- 1,508 sqft
- 2 parking
- Single Family
Property history
- Now
- Listed on Sep 17, 2024
Listed for $688,888.00
21 days on market
- Sep 11, 2024
- 27 days ago
Terminated
Listed for $2,400.00 • on market
- Sep 3, 2024
- 1 month ago
Terminated
Listed for $2,500.00 • on market
- Aug 31, 2024
- 1 month ago
Terminated
Listed for $688,888.00 • on market
- Aug 19, 2024
- 2 months ago
Terminated
Listed for $660,000.00 • on market
- Aug 6, 2024
- 2 months ago
Terminated
Listed for $699,888.00 • on market
- Jun 3, 2024
- 4 months ago
Terminated
Listed for $649,900.00 • on market
- Apr 26, 2024
- 5 months ago
Terminated
Listed for $619,900.00 • on market
- Apr 26, 2024
- 5 months ago
Terminated
Listed for $619,900.00 • on market
Location & area
Home Details
- Description
- Welcome to 55 Tom Brown Dr #90 Located in the Prettiest Town of Paris! Centrally Located near 403, Brant Sports Complex, Schools, Restaurants, Parks, Grand River, Hiking Trails & Much More. This Property offers a Large White Kitchen with Extended Upper Cabinets, Open Concept Breakfast Area with Sliding Doors opening up to an Oversized Modern Glass Balcony with NO BACK NEIGHBOURS, Bright Great Room with Huge Windows filling the space with Lots of Natural Light & Unobstructed Beautiful Sunsets in the Evenings! Vinyl Plank Floors Throughout the Home, 9' Ceilings on Ground & Main Floor! The Finished Ground Floor Provides Additional Space with a Separate Entrance which could be used as a Self Contained Rental Unit or Just a place to Relax. Book your Private Viewing Today! (id:39198)
- Additional media
- -
- Property taxes
- -
- Basement
- -
- Year build
- 2024
- Type
- Single Family
- Bedrooms
- 3
- Bathrooms
- 3
- Parking spots
- 2 Total
- Floor
- -
- Balcony
- -
- Pool
- -
- External material
- Wood | Brick | Aluminum siding
- Roof type
- -
- Lot frontage
- -
- Lot depth
- -
- Heating
- Forced air, Natural gas
- Fire place(s)
- -
- Lower level
- Den
- 14'9'' x 14'4''
- Second level
- Bedroom
- 11'10'' x 7'0''
- Bedroom
- 11'6'' x 6'11''
- 3pc Bathroom
- ' x '
- 3pc Bathroom
- ' x '
- Primary Bedroom
- 15'4'' x 9'10''
- Main level
- Breakfast
- 12'4'' x 6'9''
- Kitchen
- 13'10'' x 7'6''
- Laundry room
- ' x '
- 2pc Bathroom
- ' x '
- Great room
- 16'2'' x 10'4''
Listing Brokerage
- MLS® Listing
- XH4205306
- Brokerage
- RE/MAX Escarpment Realty Inc.
Similar homes for sale
These homes have similar price range, details and proximity to 55 Tom Brown









