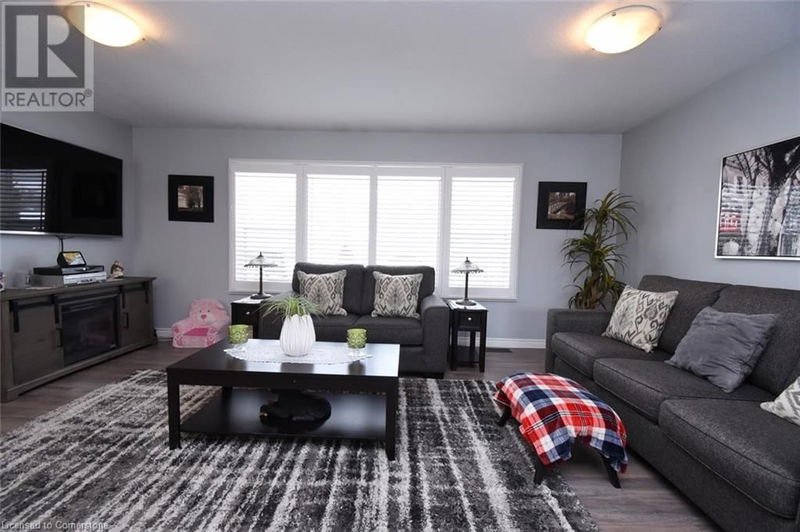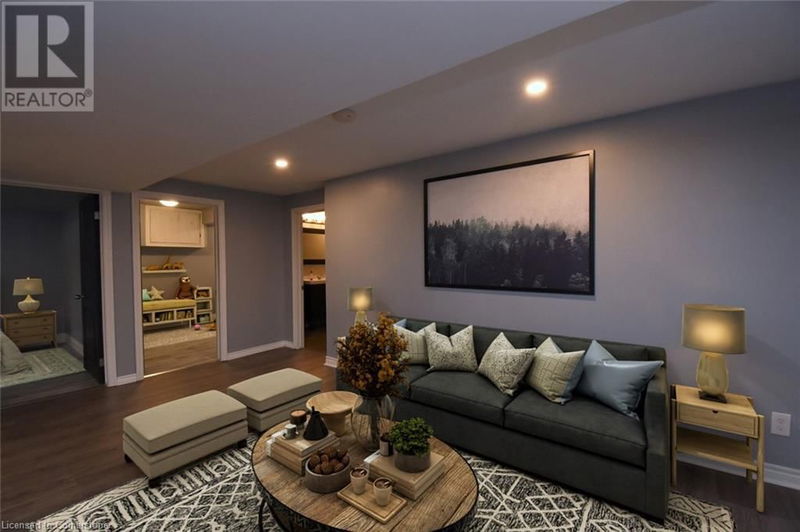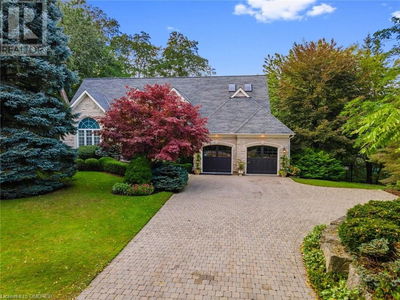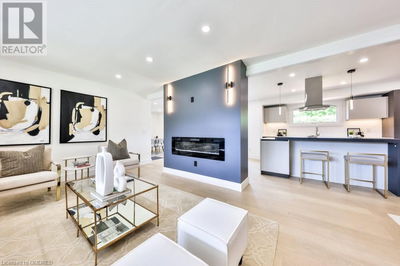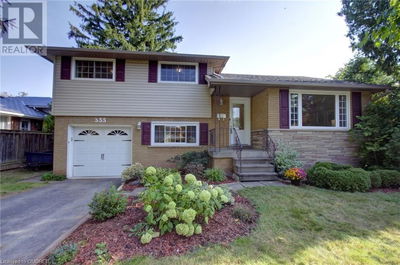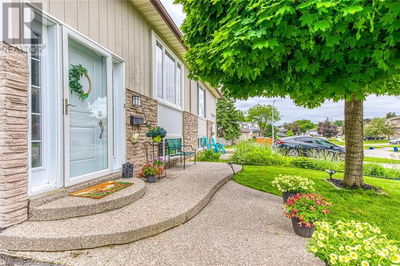26 HATTON
425 - Dancaster/Nakoma/Maple Lane | Ancaster
$1,070,000.00
Listed 19 days ago
- 3 bed
- 3 bath
- 1,291 sqft
- 7 parking
- Single Family
Property history
- Now
- Listed on Sep 17, 2024
Listed for $1,070,000.00
19 days on market
Location & area
Schools nearby
Home Details
- Description
- Welcome to 26 Hatton Drive, located in one of Ancaster’ s original neighborhoods. Upon arrival, you will notice a large 75’ x 130’ lot complete with large front yard & driveway leading to this well-maintained bungalow with In-Law suite, perfect for a growing family, 2 family or anyone looking for one floor living. Step inside to a main level that offers a large living room with large windows for natural sunlight, 3 generous sized bedrooms, and 2 full bathrooms, dining room for family gatherings. The basement offers a separate living area with full kitchen, living room, 2 bedrooms, & 3-piece bathroom The rear yard is a spot that is sure to please with large patio & pergola, garden shed, all fully fenced for those family gatherings. Many upgrades over the past 6 years -Central Air (2016), kitchen on main floor, in-law suite & flooring (2017), Front porch & railing, windows with California shutters, shade o-Matic coverings, driveway, pergola, (2018), 4-piece bath on main, quartz & granite counter tops throughout the home. Close to all amenities, shopping, restaurants, schools, sports parks, & highways etc. This home is truly a great find and has been taken care of over the years. Just move in and enjoy! (id:39198)
- Additional media
- https://www.venturehomes.ca/virtualtour.asp?tourid=64914
- Property taxes
- $4,884.00 per year / $407.00 per month
- Basement
- Finished, Full
- Year build
- -
- Type
- Single Family
- Bedrooms
- 3 + 2
- Bathrooms
- 3
- Parking spots
- 7 Total
- Floor
- -
- Balcony
- -
- Pool
- -
- External material
- Brick
- Roof type
- -
- Lot frontage
- -
- Lot depth
- -
- Heating
- Forced air, Natural gas
- Fire place(s)
- -
- Basement
- Laundry room
- 8'0'' x 10'0''
- 3pc Bathroom
- 7'0'' x 6'0''
- Bedroom
- 9'0'' x 17'2''
- Bedroom
- 9'0'' x 12'3''
- Eat in kitchen
- 10'7'' x 15'1''
- Living room
- 9'7'' x 13'7''
- Second level
- 3pc Bathroom
- 4'0'' x 6'0''
- Primary Bedroom
- 11'4'' x 21'2''
- Main level
- Dining room
- 10'1'' x 10'11''
- Bedroom
- 10'0'' x 11'10''
- 4pc Bathroom
- 6'0'' x 8'0''
- Bedroom
- 12'0'' x 11'0''
- Kitchen
- 11'0'' x 11'10''
- Living room
- 11'7'' x 18'0''
Listing Brokerage
- MLS® Listing
- XH4205366
- Brokerage
- RE/MAX Real Estate Centre Inc.
Similar homes for sale
These homes have similar price range, details and proximity to 26 HATTON


