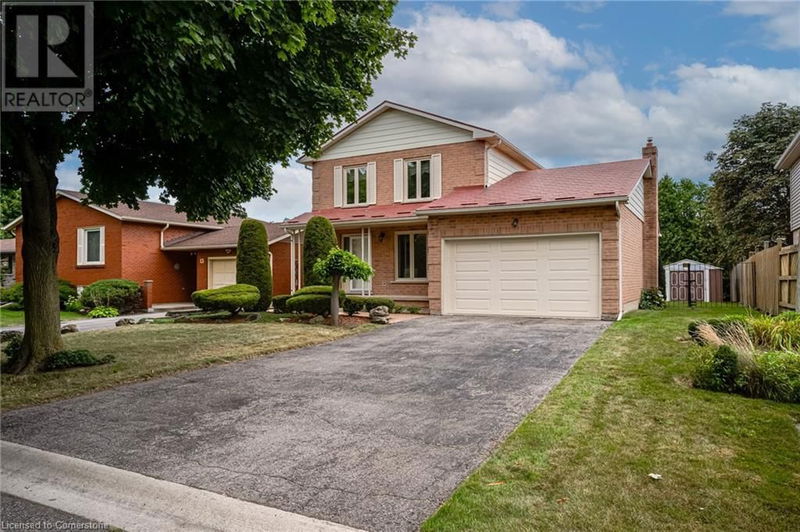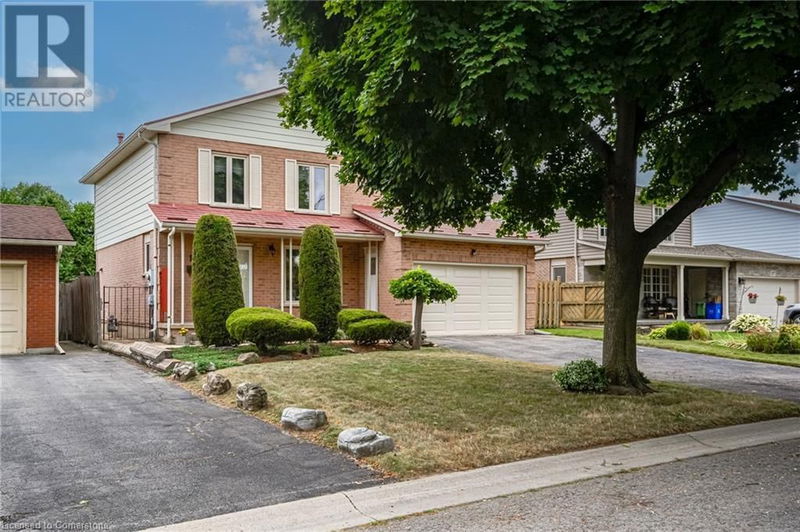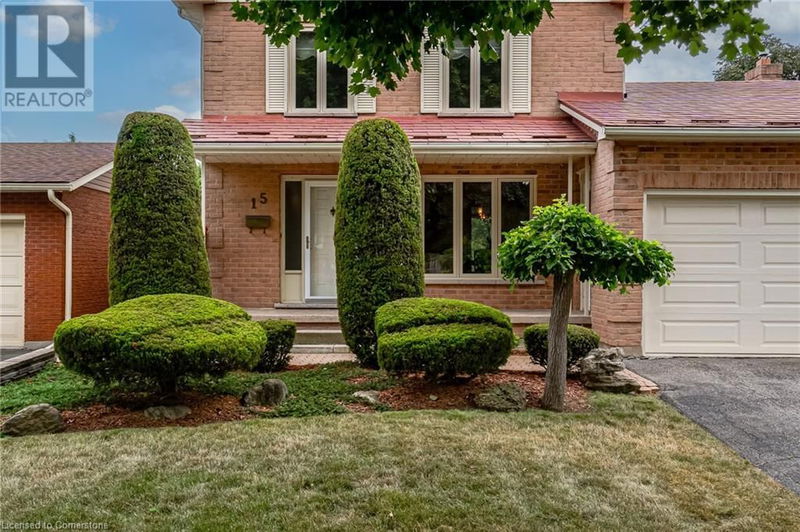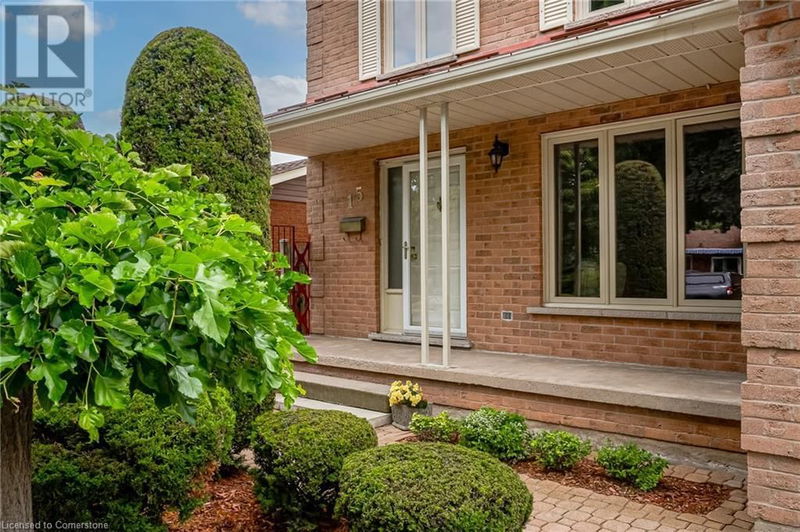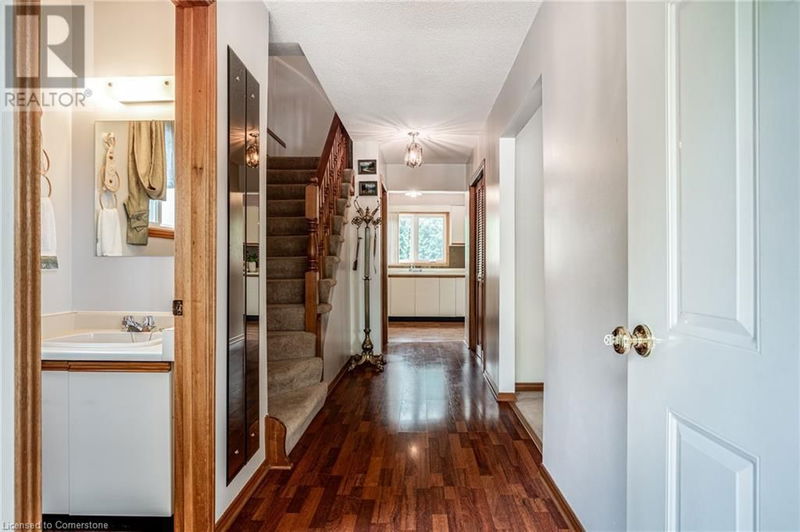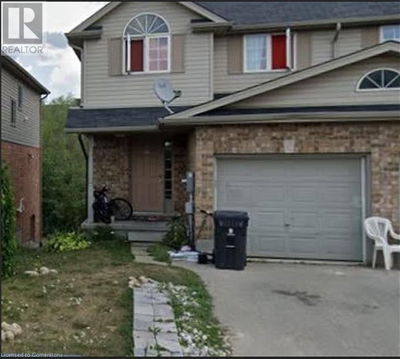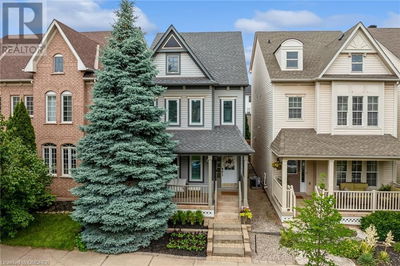15 AMESBURY
500 - Heritage Green | Stoney Creek
$820,000.00
Listed 23 days ago
- 3 bed
- 3 bath
- 1,616 sqft
- 6 parking
- Single Family
Property history
- Now
- Listed on Sep 17, 2024
Listed for $820,000.00
23 days on market
- Sep 3, 2024
- 1 month ago
Terminated
Listed for $820,000.00 • on market
Location & area
Schools nearby
Home Details
- Description
- Welcome to this lovingly maintained family home in the sought-after Heritage Green neighborhood of Upper Stoney Creek. Owned by the same family since 1985, this property exudes warmth and care. Featuring an eat-in kitchen with direct backyard access, perfect for family meals and entertaining. The main floor living room boasts a cozy gas fireplace, creating a welcoming space to relax. Upstairs, the master bedroom offers a walk-in closet and ensuite privileges, while the two additional bedrooms are great-sized for comfort. This home has a durable metal roof and a finished basement; ample space for future growth. Located close to schools, public transportation, highway access, and amenities are just minutes away. Don't miss the opportunity to make this address your forever home (id:39198)
- Additional media
- https://player.vimeo.com/video/1005488653
- Property taxes
- $5,252.85 per year / $437.74 per month
- Basement
- Finished, Full
- Year build
- -
- Type
- Single Family
- Bedrooms
- 3
- Bathrooms
- 3
- Parking spots
- 6 Total
- Floor
- -
- Balcony
- -
- Pool
- -
- External material
- Brick | Vinyl siding
- Roof type
- -
- Lot frontage
- -
- Lot depth
- -
- Heating
- Forced air, Natural gas
- Fire place(s)
- -
- Basement
- Den
- 19'5'' x 17'5''
- Laundry room
- 9'0'' x 22'1''
- Recreation room
- 12'0'' x 17'4''
- Second level
- 3pc Bathroom
- 0’0” x 0’0”
- 3pc Bathroom
- 0’0” x 0’0”
- Bedroom
- 9'4'' x 9'5''
- Bedroom
- 9'11'' x 11'11''
- Primary Bedroom
- 10'2'' x 16'7''
- Main level
- 2pc Bathroom
- 0’0” x 0’0”
- Living room
- 11'0'' x 13'2''
- Eat in kitchen
- 9'0'' x 23'7''
- Dining room
- 6'5'' x 12'8''
- Family room
- 11'4'' x 16'2''
Listing Brokerage
- MLS® Listing
- XH4205399
- Brokerage
- RE/MAX Escarpment Realty Inc.
Similar homes for sale
These homes have similar price range, details and proximity to 15 AMESBURY
