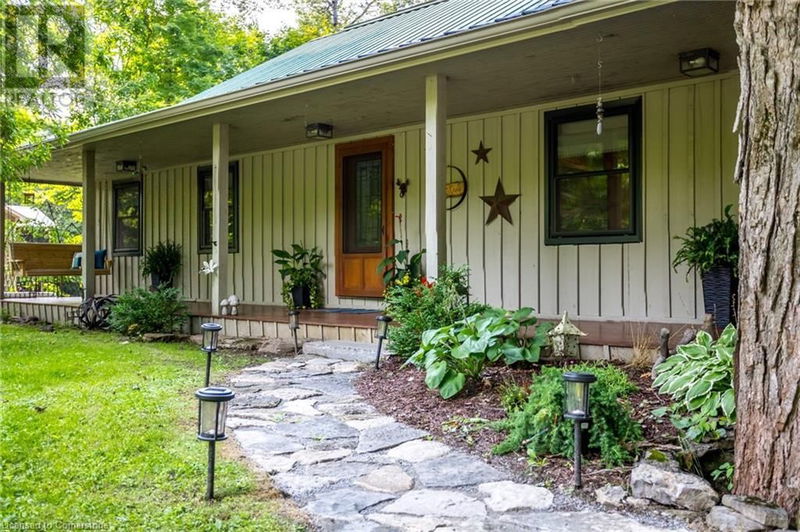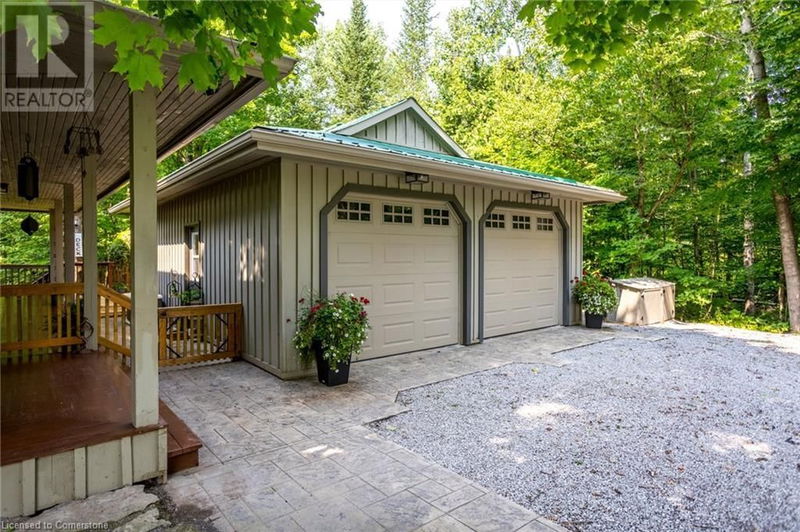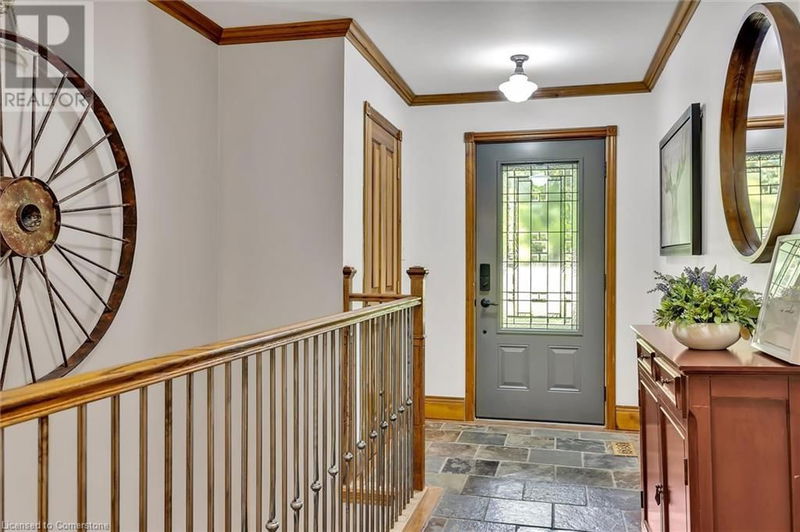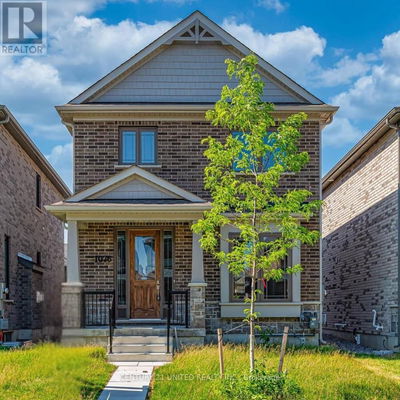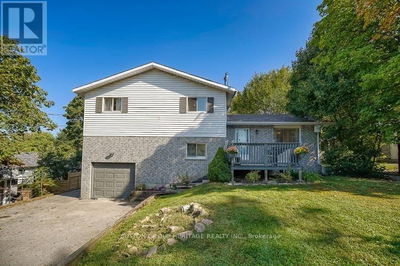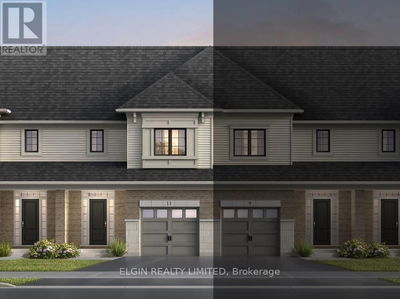83 MOON LINE
zz-Trent Lakes | Bobcaygeon
$999,900.00
Listed 22 days ago
- 3 bed
- 3 bath
- 1,790 sqft
- 8 parking
- Single Family
Property history
- Now
- Listed on Sep 17, 2024
Listed for $999,900.00
22 days on market
- Sep 4, 2024
- 1 month ago
Terminated
Listed for $999,900.00 • on market
Location & area
Schools nearby
Home Details
- Description
- A Rare Gem! This is the one you have been waiting for. Meticulously kept, absolutely, turn key property is nestled in one of Bobcaygeon's most sought after, prestigious locations. Every detail has been thoughtfully crafted for your comfort and enjoyment. Over 3000 sq.ft. of combined living space, this home is the complete package. A spacious,open concept main floor living space lends itself to both,convenience and luxury. A Gourmet kitchen open living and dinning space fireplace,3 Bedrooms,2 baths and laundry make for perfect main floor living. Expansive sliding glass doors to take full advantage of the absolutely private,stunning natural landscape. Spend your days on the lanai or one of the many additional outdoor living spaces. An oversized, insulated, double garage is an added bonus. An additional In law suite complete with private, secured entry on the lower level. 3 bedrooms, sizeable living space, kitchen, bathroom and laundry. This space is perfect for extended family, a teen retreat or an investment opportunity. On almost an acre, nestled amongst a wooded forest, your very own private sanctuary. Pride of ownership is evident throughout. Minutes to the vibrant community of Bobcaygeon, deemed the “HUB” of the Kawartha’s Bobcaygeon is home to Lock 32, the first lock and most visited on the Trent-Severn Waterway. Visit the quaint boutiques, restaurants, festivals, trails and don’t forget the original home of the Kawartha Dairy and the “Iconic” Bigley’s Department store. (id:39198)
- Additional media
- https://youriguide.com/83_moon_line_rd_n_trent_lakes_on/
- Property taxes
- $3,225.57 per year / $268.80 per month
- Basement
- Finished, Full
- Year build
- 1992
- Type
- Single Family
- Bedrooms
- 3 + 2
- Bathrooms
- 3
- Parking spots
- 8 Total
- Floor
- -
- Balcony
- -
- Pool
- -
- External material
- Wood
- Roof type
- -
- Lot frontage
- -
- Lot depth
- -
- Heating
- Heat Pump, Forced air, Propane
- Fire place(s)
- -
- Basement
- Utility room
- 4'8'' x 13'7''
- Kitchen
- 10'2'' x 13'6''
- 3pc Bathroom
- ' x '
- Bedroom
- 9'6'' x 12'10''
- Bedroom
- 10'10'' x 13'6''
- Recreation room
- 42'7'' x 20'3''
- Den
- 14'3'' x 13'6''
- Main level
- Laundry room
- 7'5'' x 8'
- 4pc Bathroom
- ' x '
- Bedroom
- 11'2'' x 14'2''
- Bedroom
- 11'4'' x 14'5''
- Primary Bedroom
- 15'3'' x 16'9''
- 4pc Bathroom
- ' x '
- Dining room
- 8'0'' x 14'8''
- Living room
- 20'1'' x 14'8''
- Kitchen
- 11'11'' x 14'9''
Listing Brokerage
- MLS® Listing
- XH4205515
- Brokerage
- RE/MAX Escarpment Realty Inc.
Similar homes for sale
These homes have similar price range, details and proximity to 83 MOON LINE

