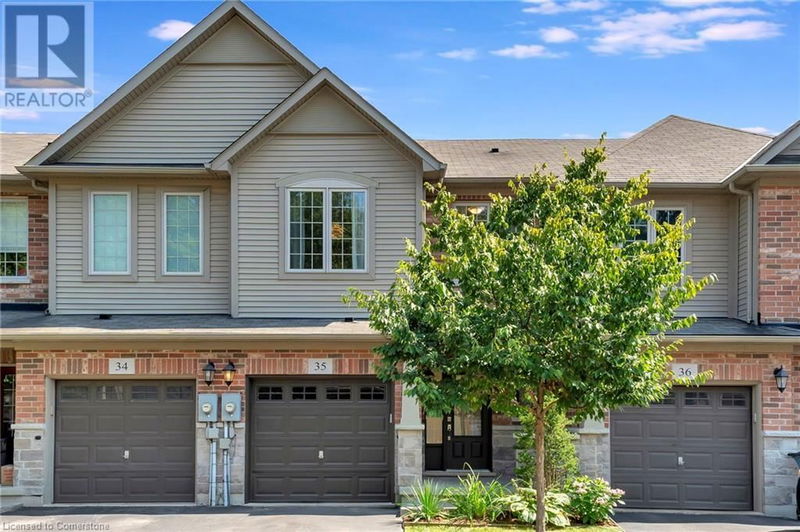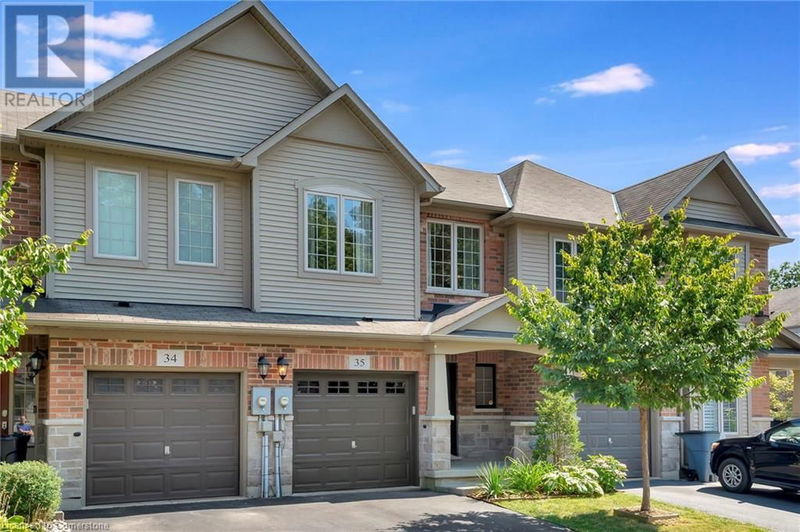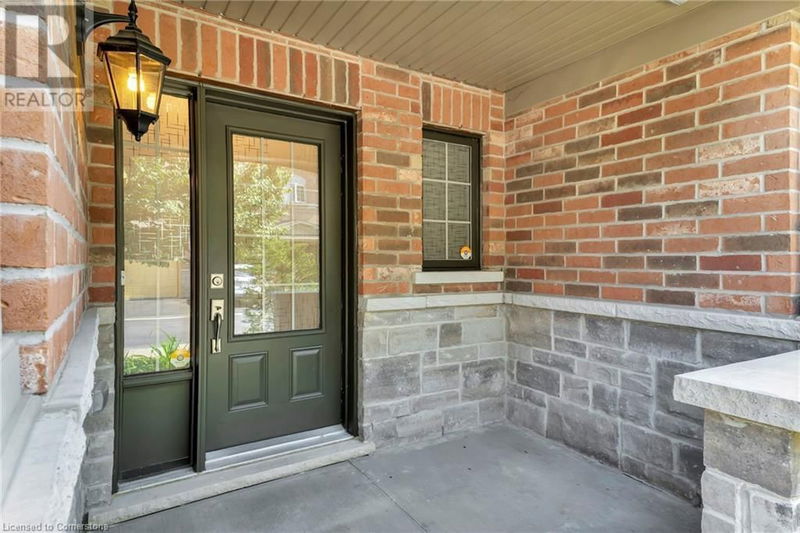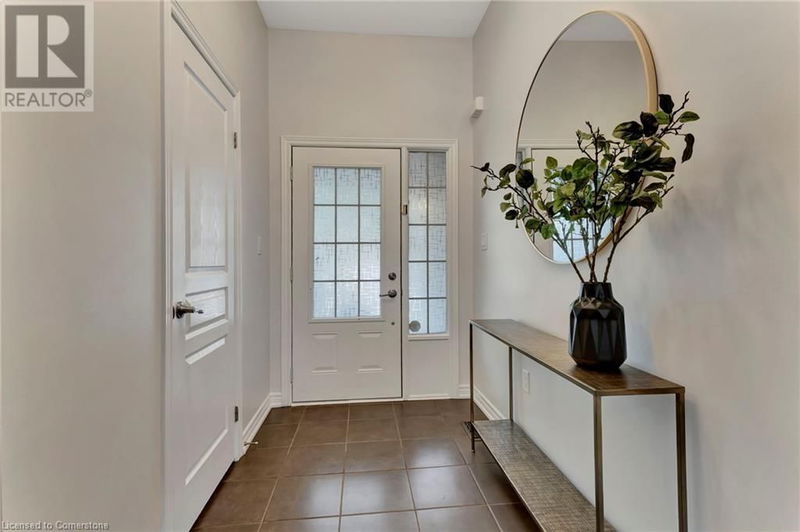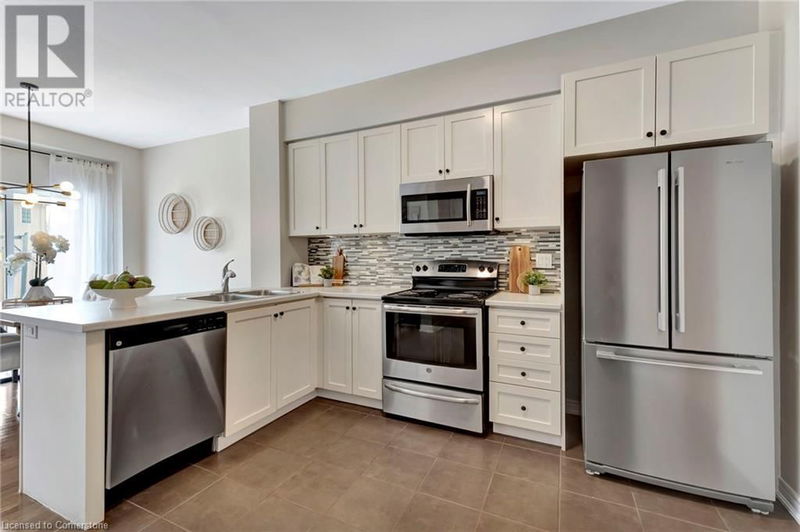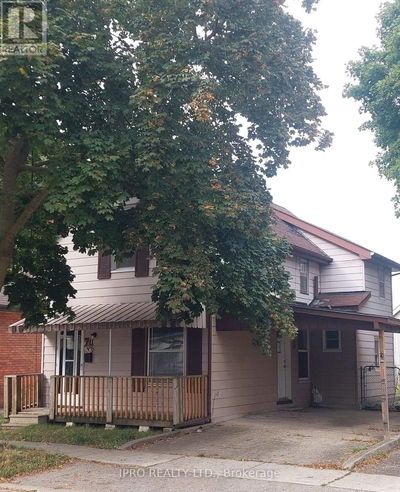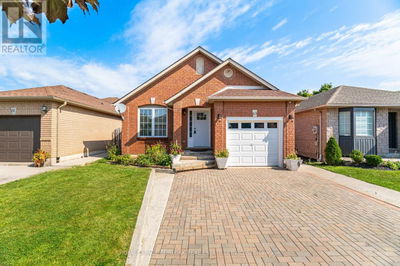45 ROYAL WINTER
532 - Binbrook Municipal | Binbrook
$699,900.00
Listed 22 days ago
- 3 bed
- 3 bath
- 1,367 sqft
- 2 parking
- Single Family
Property history
- Now
- Listed on Sep 17, 2024
Listed for $699,900.00
22 days on market
- Sep 5, 2024
- 1 month ago
Terminated
Listed for $699,900.00 • on market
Location & area
Schools nearby
Home Details
- Description
- Welcome to this bright, neutrally decorated 1,367 sq/ft townhome. Tucked in a small enclave of towns built by Branthaven. This lovely unit offers 3 bedrooms and 2.5 bathrooms, ideally situated just a short walk to Fairgrounds Community Park. The open concept main floor is designed for modern living featuring hardwood & ceramic flooring. The kitchen features stainless steel fridge, stove, dishwasher and OTR microwave, backsplash, full height shaker cabinetry, breakfast bar & fridge build out. The sliding doors off the dining area lead to the maintenance free, fully fenced backyard including a pergola perfect for entertaining. Enjoy the East facing living and dining room offering an abundance of natural light. The backyard offers a peaceful view of neighboring side yards. Relax in the primary bedroom featuring a double door entry, a walk-in closet, a linen closet, and an ensuite with a large vanity and a spacious shower. Recent updates in 2024 include fresh neutral paint, plush new carpeting upstairs, and many upgraded lighting fixtures. Additional features include A/C, a covered front porch, garage access with a GDO, built-in shelving in the garage, and an extra fridge. Freehold townhome with condo road fee of only $94.55/month. Do not miss out a wonderful place to call home! (id:39198)
- Additional media
- https://sites.ground2airmedia.com/videos/0191c280-46ac-72dd-a596-b591fad4f652
- Property taxes
- $3,604.00 per year / $300.33 per month
- Basement
- Unfinished, Full
- Year build
- 2014
- Type
- Single Family
- Bedrooms
- 3
- Bathrooms
- 3
- Parking spots
- 2 Total
- Floor
- -
- Balcony
- -
- Pool
- -
- External material
- Brick | Vinyl siding
- Roof type
- -
- Lot frontage
- -
- Lot depth
- -
- Heating
- Forced air, Natural gas
- Fire place(s)
- -
- Second level
- 4pc Bathroom
- 7'2'' x 7'7''
- Bedroom
- 8'9'' x 10'4''
- Bedroom
- 9'11'' x 14'9''
- 3pc Bathroom
- 7'3'' x 8'7''
- Primary Bedroom
- 11'7'' x 12'10''
- Main level
- 2pc Bathroom
- 2'11'' x 6'9''
- Dining room
- 7'3'' x 9'10''
- Living room
- 11'11'' x 12'3''
- Kitchen
- 10'9'' x 12'3''
Listing Brokerage
- MLS® Listing
- XH4205540
- Brokerage
- Royal LePage State Realty
Similar homes for sale
These homes have similar price range, details and proximity to 45 ROYAL WINTER
