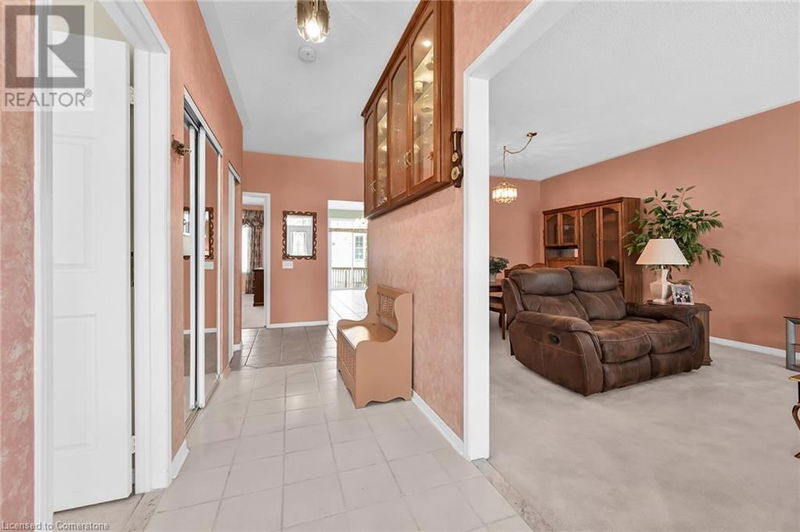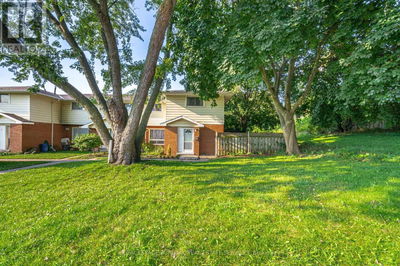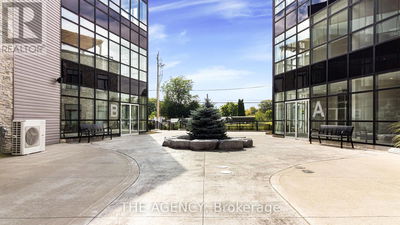244 SILVERBIRCH
531 - Mount Hope Municipal | Mount Hope
$649,423.00
Listed 20 days ago
- 2 bed
- 2 bath
- 1,310 sqft
- 2 parking
- Single Family
Property history
- Now
- Listed on Sep 17, 2024
Listed for $649,423.00
20 days on market
- Sep 5, 2024
- 1 month ago
Terminated
Listed for $649,423.00 • on market
Location & area
Schools nearby
Home Details
- Description
- Welcome to The Villages of Glancaster, a sought after adult active community, only a short walk to onsite club house, open all year round, with Postal Kiosk & plenty of visitor parking. The Trillium design has 1310 sq ft plus a finished basement: with rec room, 2nd kitchen, workshop, utility room, cedar closet & coldroom, providing ample living space & spare storage for your clients. This detached 2 bedroom bungalow offers a large front porch & rear deck, main floor offers 9ft ceilings , main bathroom with walk-in soaker tub/jets, Master bedroom with 3pc ensuite. Updated tankless water heater & furnace are owned. Garage door replaced 2019. Roof 2019. Room sizes & sqft from builders plan, are approx, & should be verified by buyer. All furniture has been removed as previous FIRM sale did not close. (id:39198)
- Additional media
- http://myvisuallistings.com/vt/345982
- Property taxes
- $4,429.42 per year / $369.12 per month
- Condo fees
- $645.59
- Basement
- Partially finished, Full
- Year build
- 1996
- Type
- Single Family
- Bedrooms
- 2
- Bathrooms
- 2
- Pet rules
- -
- Parking spots
- 2 Total
- Parking types
- Attached Garage
- Floor
- -
- Balcony
- -
- Pool
- Indoor pool
- External material
- Vinyl siding
- Roof type
- -
- Lot frontage
- -
- Lot depth
- -
- Heating
- Forced air, Natural gas
- Fire place(s)
- -
- Locker
- -
- Building amenities
- Exercise Centre
- Basement
- Other
- 0’0” x 0’0”
- Cold room
- 0’0” x 0’0”
- Utility room
- 0’0” x 0’0”
- Eat in kitchen
- 7'2'' x 9'4''
- Recreation room
- 20'6'' x 27'
- Main level
- Laundry room
- 0’0” x 0’0”
- Bedroom
- 10'0'' x 13'0''
- 3pc Bathroom
- 0’0” x 0’0”
- Primary Bedroom
- 12'0'' x 14'6''
- 4pc Bathroom
- 0’0” x 0’0”
- Eat in kitchen
- 17' x 17'9''
- Dining room
- 8'1'' x 13'8''
- Living room
- 13'1'' x 13'8''
- Foyer
- 0’0” x 0’0”
Listing Brokerage
- MLS® Listing
- XH4205638
- Brokerage
- Royal LePage State Realty
Similar homes for sale
These homes have similar price range, details and proximity to 244 SILVERBIRCH









