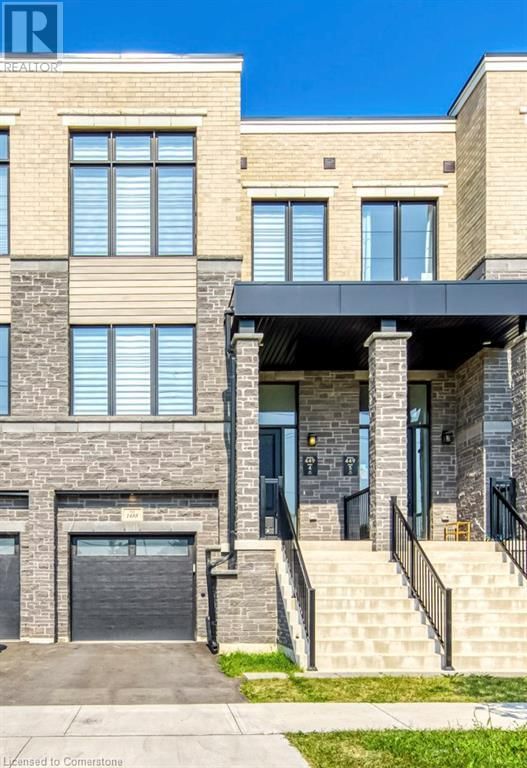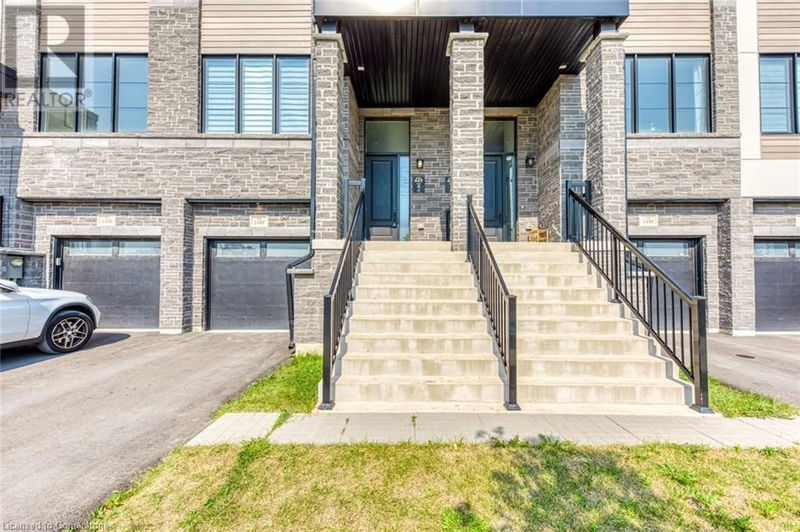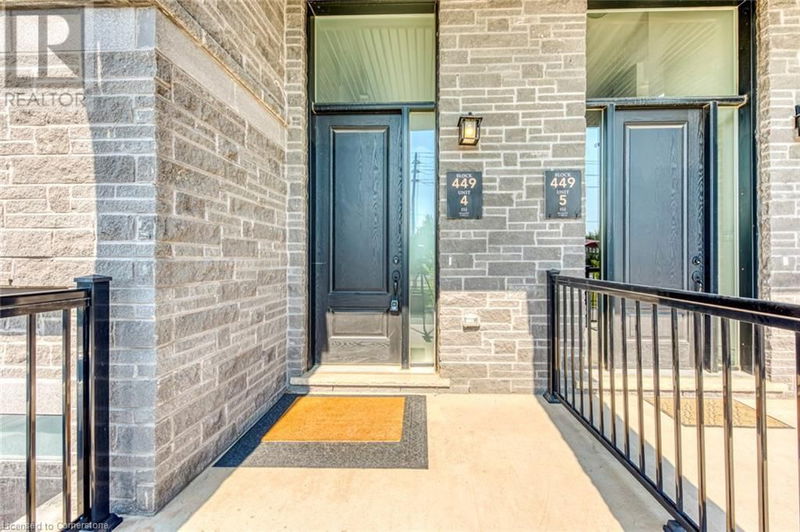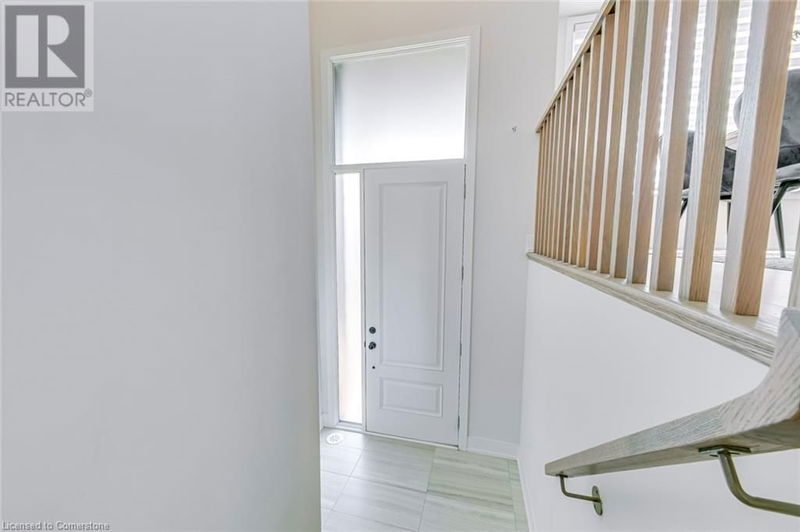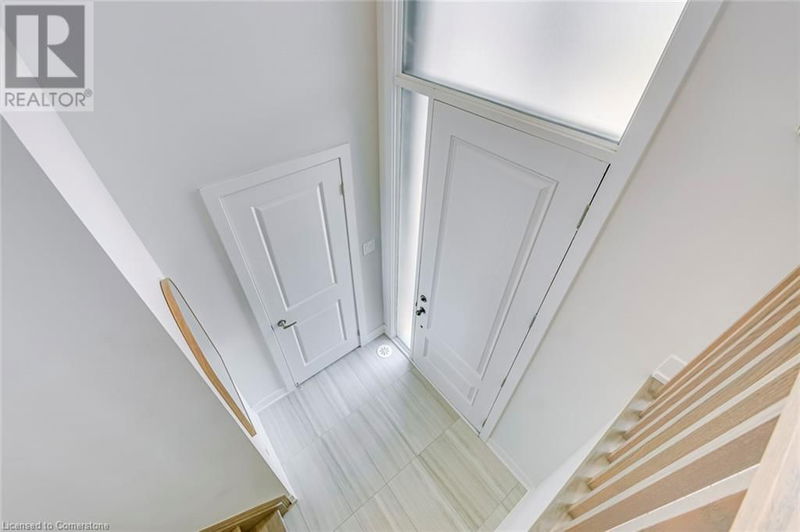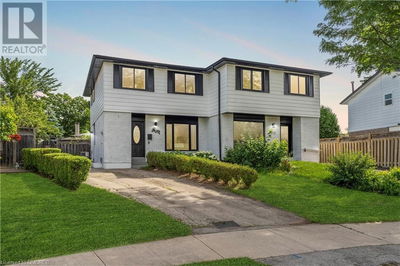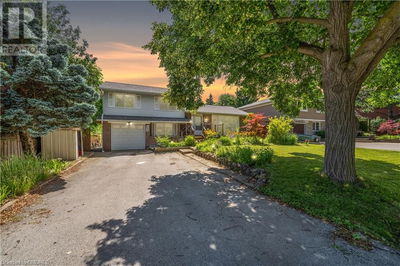1488 YELLOW ROSE
1007 - GA Glen Abbey | Oakville
$1,099,000.00
Listed 19 days ago
- 3 bed
- 4 bath
- 2,000 sqft
- 2 parking
- Single Family
Property history
- Now
- Listed on Sep 17, 2024
Listed for $1,099,000.00
19 days on market
- Sep 5, 2024
- 1 month ago
Terminated
Listed for $1,315,000.00 • on market
Location & area
Schools nearby
Home Details
- Description
- Spacious freehold townhome In The Heart Of Oakville's Glen Abbey Encore Community. Offering 3+1 bedrooms and 4 bathrooms plus an unfinished basement, it features an open-concept layout With A Family Room, Kitchen And Dining Room With Large Windows High Ceilings And Hardwood Flooring. Powder Room On Main Floor, Hardwood Stairs And Large Windows Throughout. Second Floor Is Home To Three Large Bedrooms And Two Bathrooms. Walkout Main Level Adds Additional Living Space With Spacious Rec Room. Spacious garage with extra deep space for storage. Zebra shutters throughout, upgrade tiles, granite countertops, backsplash, touchless hood fan, frameless shower in primary ensuite, home security system! Potential to rent due to the separate entrance to the backyard from the Garage! Book a showing for today! *Sqft as per seller. (id:39198)
- Additional media
- https://youtu.be/pEWYYmeFoa0?si=sRfKomevTjcTNPl6
- Property taxes
- $5,093.24 per year / $424.44 per month
- Basement
- Unfinished, Full
- Year build
- 2022
- Type
- Single Family
- Bedrooms
- 3
- Bathrooms
- 4
- Parking spots
- 2 Total
- Floor
- -
- Balcony
- -
- Pool
- -
- External material
- Brick
- Roof type
- -
- Lot frontage
- -
- Lot depth
- -
- Heating
- Forced air, Natural gas
- Fire place(s)
- -
- Third level
- 4pc Bathroom
- 0’0” x 0’0”
- 4pc Bathroom
- 0’0” x 0’0”
- Bedroom
- 9'0'' x 9'0''
- Bedroom
- 9'0'' x 11'0''
- Primary Bedroom
- 12'0'' x 15'0''
- Second level
- 2pc Bathroom
- 0’0” x 0’0”
- Dining room
- 10'0'' x 12'0''
- Kitchen
- 9'0'' x 14'0''
- Breakfast
- 10' x 11'
- Great room
- 14' x 15'
- Main level
- 2pc Bathroom
- 0’0” x 0’0”
- Family room
- 10'0'' x 11'0''
Listing Brokerage
- MLS® Listing
- XH4205649
- Brokerage
- RE/MAX Escarpment Realty Inc.
Similar homes for sale
These homes have similar price range, details and proximity to 1488 YELLOW ROSE
