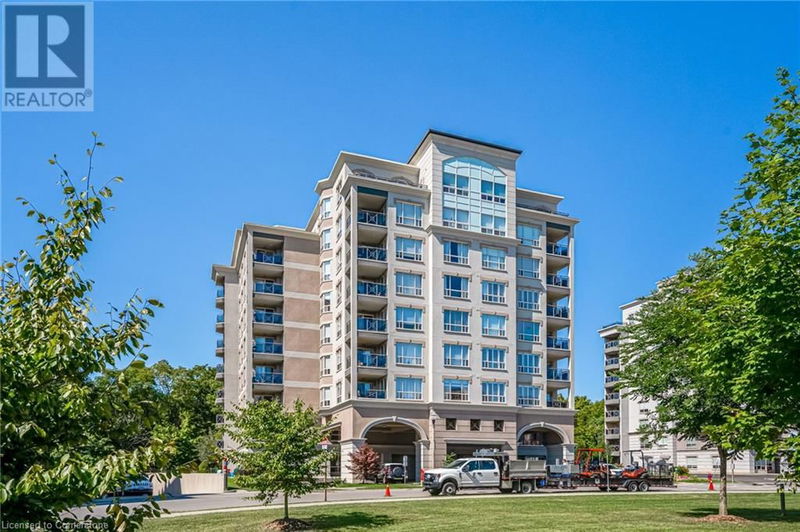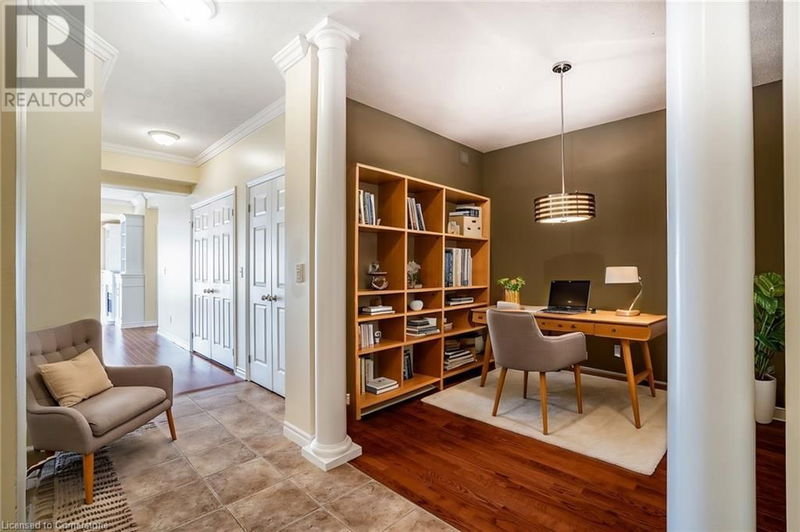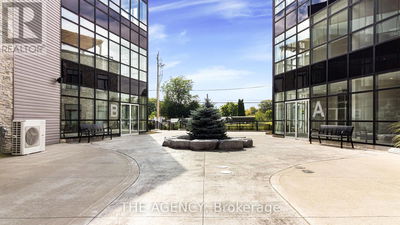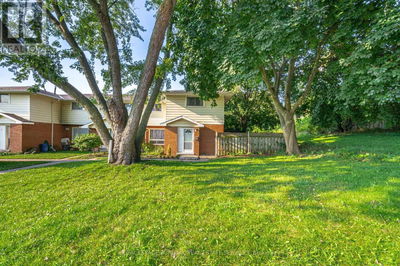3000 CREEKSIDE
410 - Governor’s Rd | Dundas
$829,900.00
Listed 20 days ago
- 2 bed
- 2 bath
- 1,483 sqft
- 1 parking
- Single Family
Property history
- Now
- Listed on Sep 17, 2024
Listed for $829,900.00
20 days on market
- Sep 5, 2024
- 1 month ago
Terminated
Listed for $829,900.00 • on market
- Jun 27, 2024
- 3 months ago
Terminated
Listed for $780,000.00 • on market
Location & area
Schools nearby
Home Details
- Description
- This beautifully maintained Lynden model is now available in the highly sought after 3000 Creekside condos. Walk into this immaculately kept 2 bedroom, 2 bathroom, plus den unit and immediately appreciate the gleaming hardwood floors and abundance of natural light. The spacious eat-in kitchen features stainless steel appliances, stone countertops, walnut cupboards and tile floors. The open concept living and dining room includes several large windows, separate dining area, plus a custom built-in gas fireplace and shelf surround. The large primary bedroom includes a walk-in closet and 5 piece ensuite with double sink vanity and separate shower. This unit also enjoys in-suite laundry with storage, an open balcony with lovely views of downtown Dundas, and an oversized parking space near the elevator. Take advantage of this walkable location with its close proximity to all the wonderful boutique shops, conservation trails, grocery stores, restaurants and so much more! (id:39198)
- Additional media
- -
- Property taxes
- $5,550.00 per year / $462.50 per month
- Condo fees
- $1,014.00
- Basement
- -
- Year build
- 2006
- Type
- Single Family
- Bedrooms
- 2
- Bathrooms
- 2
- Pet rules
- -
- Parking spots
- 1 Total
- Parking types
- Underground
- Floor
- -
- Balcony
- -
- Pool
- -
- External material
- Stucco
- Roof type
- -
- Lot frontage
- -
- Lot depth
- -
- Heating
- Forced air, Natural gas
- Fire place(s)
- -
- Locker
- -
- Building amenities
- Car Wash, Guest Suite, Party Room
- Main level
- Laundry room
- ' x '
- 4pc Bathroom
- ' x '
- Bedroom
- 9' x 10'5''
- 5pc Bathroom
- ' x '
- Primary Bedroom
- 10'7'' x 22'
- Living room
- 13' x 22'6''
- Dining room
- 6'9'' x 11'8''
- Eat in kitchen
- 9'7'' x 16'
- Den
- 9'1'' x 10'4''
- Foyer
- 9'4'' x 9'7''
Listing Brokerage
- MLS® Listing
- XH4205641
- Brokerage
- RE/MAX Escarpment Realty Inc.
Similar homes for sale
These homes have similar price range, details and proximity to 3000 CREEKSIDE









