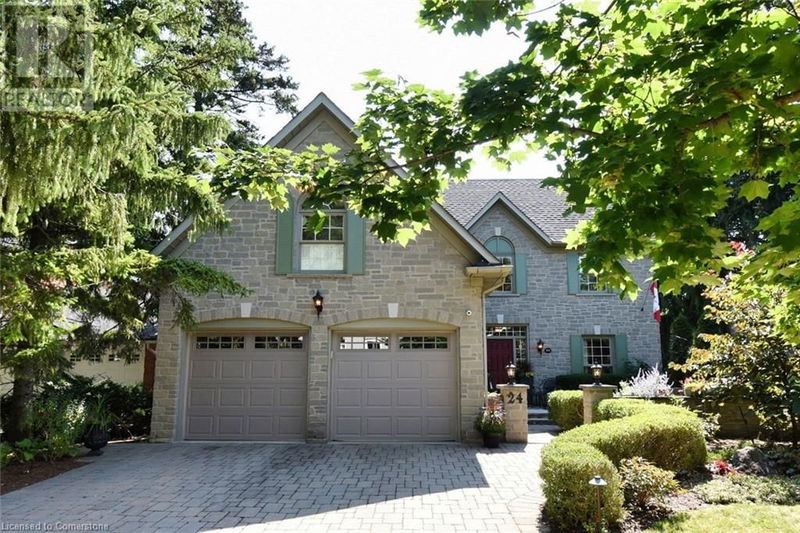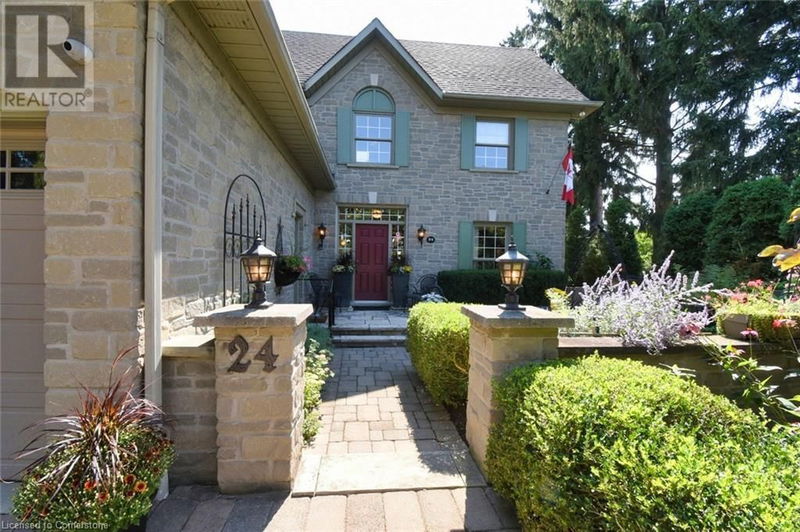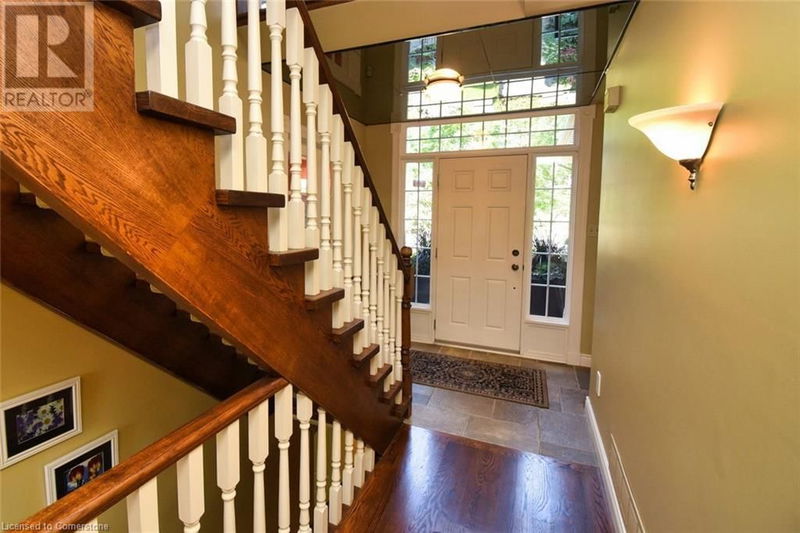24 JOHN
461 - Waterdown East | Waterdown
$1,599,900.00
Listed 21 days ago
- 4 bed
- 3 bath
- 2,893 sqft
- 6 parking
- Single Family
Property history
- Now
- Listed on Sep 17, 2024
Listed for $1,599,900.00
21 days on market
- Sep 6, 2024
- 1 month ago
Terminated
Listed for $1,799,900.00 • on market
Location & area
Schools nearby
Home Details
- Description
- Welcome to this lovely 4 bedroom Custom Built Stone home, built by local builder Thomas Cochren Homes, nestled in the core of Waterdown. Enter this one-owner family home through the pleasant front courtyard. Inside, the bright and open family room boasts soaring ceilings, filling the space with natural light. Step outside to the new composite deck (2024), over looking a fully fenced, private backyard, ideal for entertaining or quiet evening outdoors. This home features a dedicated home office, a custom kitchen, a separate formal dining room and lovely hardwood floors. Skylights add to the natural light, while the finished lower level offers additional living space. Situated in a prime location, this residence is just a short stroll from Waterdown's best amenities, including restaurants, Memorial Park, scenic trails, schools and shopping. Don't miss this opportunity to own this unique home and begin creating your own family memories! For further information contact LB's office. Sch. B and form 801 to accompany all offers. (id:39198)
- Additional media
- https://www.venturehomes.ca/virtualtour.asp?tourid=68208
- Property taxes
- $8,683.81 per year / $723.65 per month
- Basement
- Finished, Full
- Year build
- 1988
- Type
- Single Family
- Bedrooms
- 4
- Bathrooms
- 3
- Parking spots
- 6 Total
- Floor
- -
- Balcony
- -
- Pool
- -
- External material
- Stone
- Roof type
- -
- Lot frontage
- -
- Lot depth
- -
- Heating
- Forced air, Natural gas
- Fire place(s)
- -
- Basement
- Cold room
- ' x '
- Utility room
- ' x '
- Storage
- 8'4'' x 10'8''
- 2pc Bathroom
- ' x '
- Other
- 11' x 28'8''
- Recreation room
- 11'6'' x 38'3''
- Main level
- 3pc Bathroom
- ' x '
- Laundry room
- 5'9'' x 9'8''
- Den
- 10' x 13'1''
- Family room
- 11' x 23'6''
- Dinette
- 8' x 12'4''
- Dining room
- 12' x 12'4''
- Living room
- 11' x 16'
- Kitchen
- 11' x 18'
- Second level
- 4pc Bathroom
- ' x '
- Bedroom
- 11' x 13'4''
- Bedroom
- 11' x 14'10''
- Bedroom
- 12' x 14'8''
- Primary Bedroom
- 15'6'' x 18'
Listing Brokerage
- MLS® Listing
- XH4205752
- Brokerage
- RE/MAX Real Estate Centre Inc.
Similar homes for sale
These homes have similar price range, details and proximity to 24 JOHN









