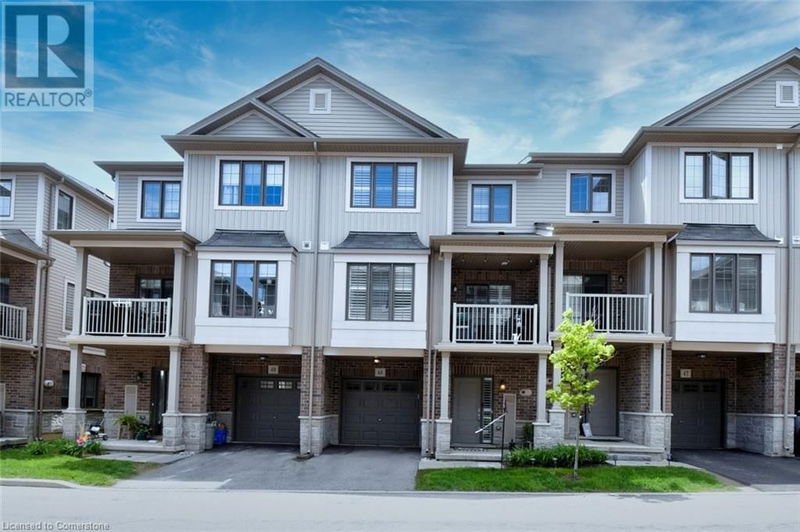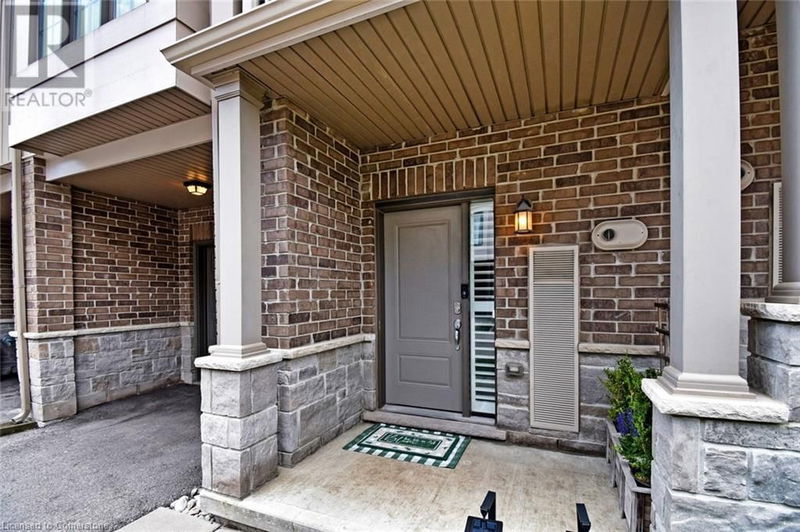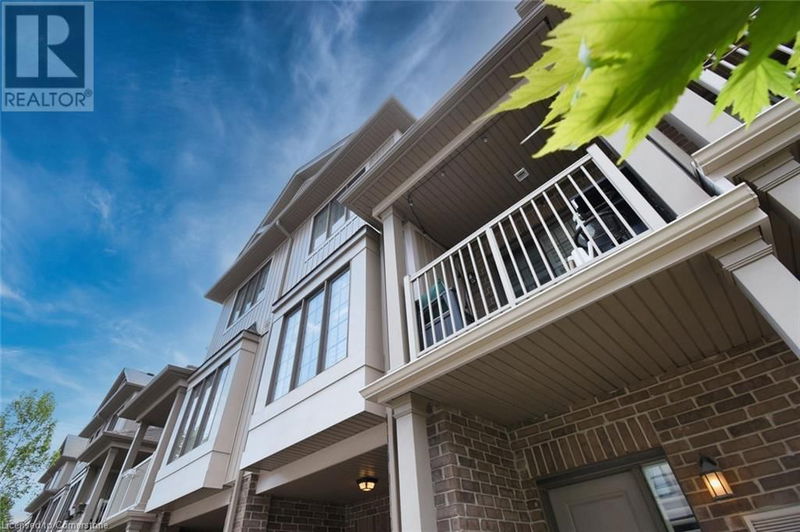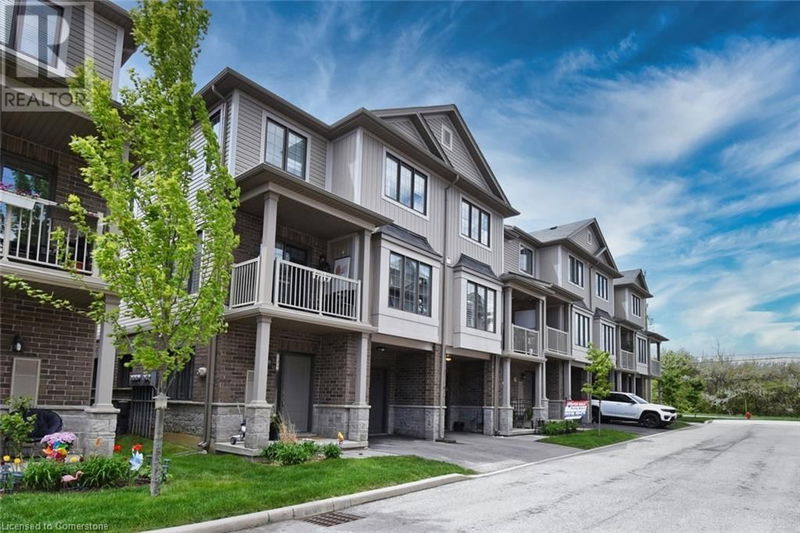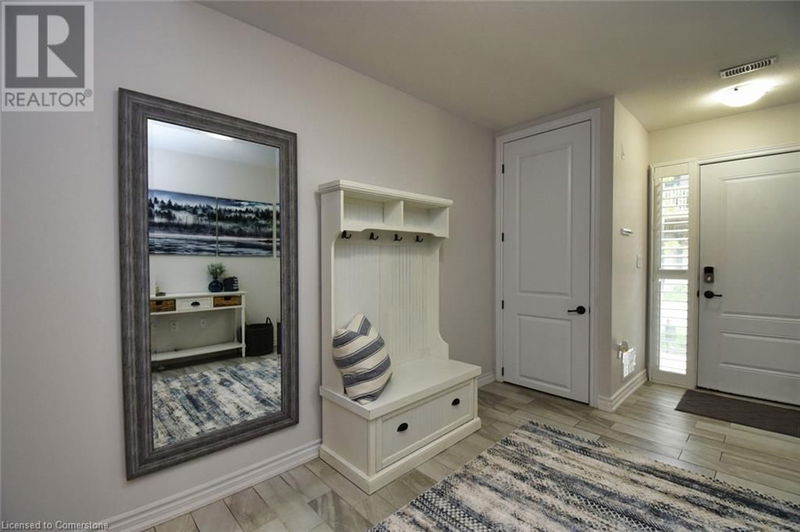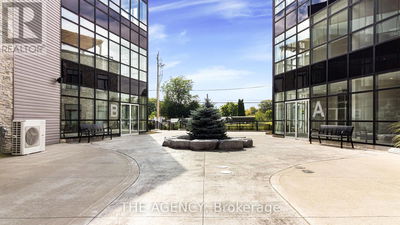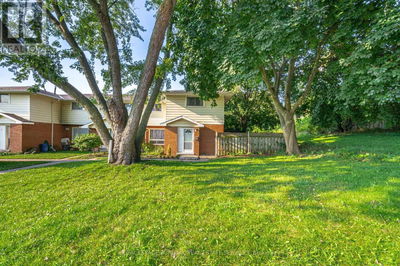377 Glancaster
530 - Rural Glanbrook | Ancaster
$638,400.00
Listed 21 days ago
- 2 bed
- 2 bath
- 1,300 sqft
- 2 parking
- Single Family
Property history
- Now
- Listed on Sep 17, 2024
Listed for $638,400.00
21 days on market
- Sep 13, 2024
- 25 days ago
Terminated
Listed for $664,900.00 • on market
- Sep 5, 2024
- 1 month ago
Terminated
Listed for $638,400.00 • on market
- Aug 5, 2024
- 2 months ago
Terminated
Listed for $2,600.00 • on market
- Jul 9, 2024
- 3 months ago
Terminated
Listed for $699,900.00 • on market
Location & area
Schools nearby
Home Details
- Description
- The Radiance model by Starward Homes is MOVE-IN READY! Impeccably maintained open concept town home located in a very desirable location near Ancaster Power Centre, schools, parks, walking trails & has easy hwy access. Entry level offers large (150+ sq.ft.) multi-purpose area (ideal for home office, play room, kids retreat & more) storage closet & inside garage entry. Second level includes open concept living room with built-in entertainment unit, gorgeous kitchen with breakfast bar and SS appliances (gas stove) & pantry unit , dining area with patio doors to balcony includes bonus gas BBQ hook-up & handy 2 pc. bathroom . The bedroom level has a spacious primary bedroom (fits king bed) and walk-in closet, another sizeable 2nd bedroom plus another multi-purpose loft area, laundry and full bathroom. Beautiful hardwood floors throughout. 95% carpet free except stairs (brand new carpet May 2024!). California shutters throughout along with quartz & granite in kitchen & baths. Condo documents available. Lots of visitor parking. A MUST SEE! (id:39198)
- Additional media
- https://www.venturehomes.ca/virtualtour.asp?tourid=67749
- Property taxes
- $3,299.00 per year / $274.92 per month
- Condo fees
- $304.04
- Basement
- Unfinished, None
- Year build
- 2017
- Type
- Single Family
- Bedrooms
- 2
- Bathrooms
- 2
- Pet rules
- -
- Parking spots
- 2 Total
- Parking types
- Attached Garage
- Floor
- -
- Balcony
- -
- Pool
- -
- External material
- Brick | Vinyl siding
- Roof type
- -
- Lot frontage
- -
- Lot depth
- -
- Heating
- Forced air, Natural gas
- Fire place(s)
- -
- Locker
- -
- Building amenities
- -
- Third level
- Office
- 9' x 6'10''
- Laundry room
- ' x '
- 4pc Bathroom
- ' x '
- Bedroom
- 10'8'' x 13'
- Primary Bedroom
- 10'10'' x 13'
- Second level
- 2pc Bathroom
- ' x '
- Living room
- 14'1'' x 10'
- Dining room
- 11'2'' x 9'
- Kitchen
- 11'6'' x 8'4''
- Main level
- Utility room
- ' x '
- Great room
- 15'10'' x 9'9''
Listing Brokerage
- MLS® Listing
- XH4205839
- Brokerage
- RE/MAX Escarpment Realty Inc.
Similar homes for sale
These homes have similar price range, details and proximity to 377 Glancaster
