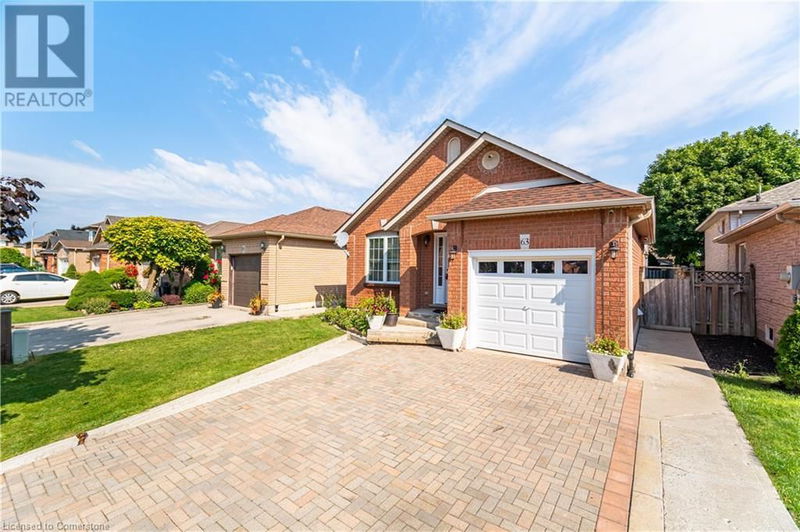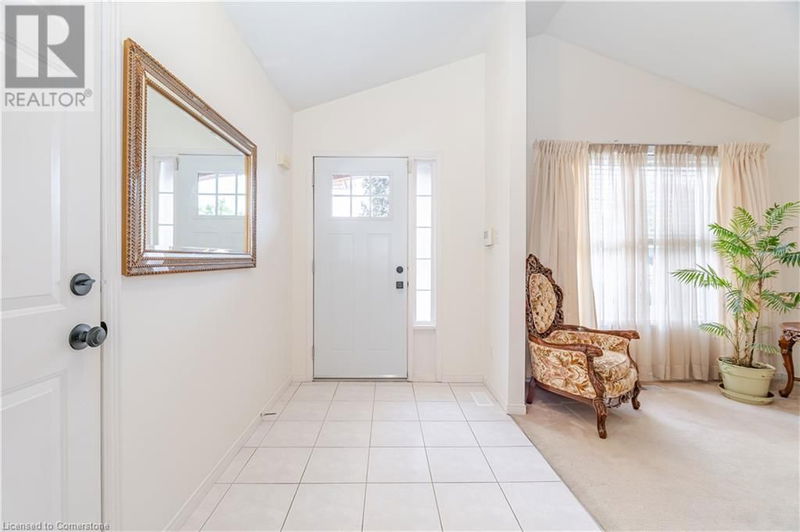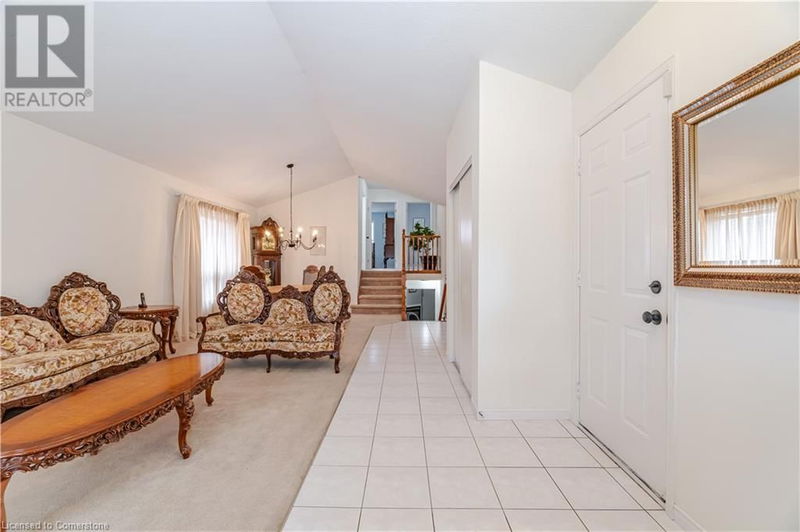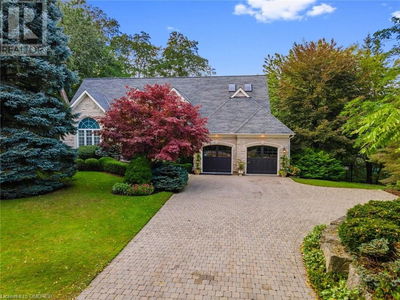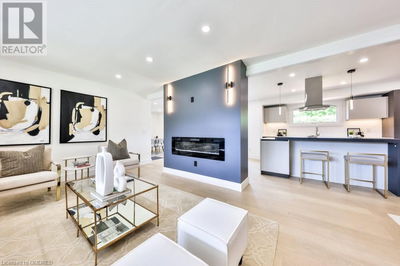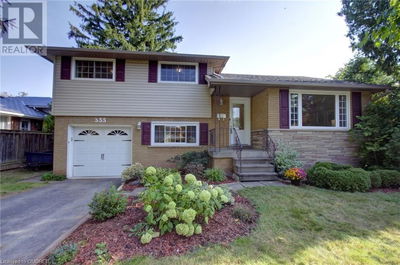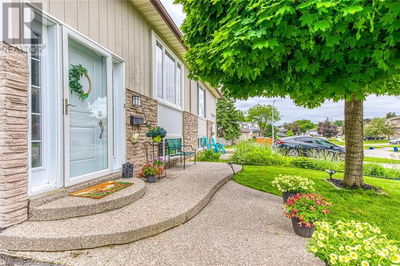63 HILLGARDEN
504 - Leckie Park/Highland | Stoney Creek
$819,900.00
Listed 19 days ago
- 3 bed
- 2 bath
- 1,275 sqft
- 3 parking
- Single Family
Property history
- Now
- Listed on Sep 17, 2024
Listed for $819,900.00
19 days on market
- Sep 10, 2024
- 26 days ago
Terminated
Listed for $849,900.00 • on market
Location & area
Schools nearby
Home Details
- Description
- Situated in the Leckie Park neighbourhood of Stoney Creek, this spacious 4-level backsplit offers over 2,500 sqft of total finished living space, making it ideal for families seeking room to grow. The open-concept main floor creates an inviting space for both entertaining and everyday living. With 3+1 generously sized bedrooms, this home provides plenty of privacy for all, complemented by a 4- piece bathroom on the upper level. The fully finished lower levels add versatility, offering the perfect setup for a rec room, home office, or guest suite. The family room is a comfortable spot for relaxing or entertaining, and with a 3-piece bathroom in the basement, its well-suited for in-laws or guests. An attached single-car garage and outdoor shed for additional storage enhances convenience and functionality. You'll find a vibrant community with schools, parks, and shopping just minutes away. Commuters will appreciate the access to the Red Hill Valley Parkway and the LINC. This home is perfect for families who value space, convenience, and a welcoming neighbourhood. (id:39198)
- Additional media
- https://mediatours.ca/property/63-hillgarden-drive-stoney-creek/
- Property taxes
- $4,516.67 per year / $376.39 per month
- Basement
- Finished, Full
- Year build
- 1996
- Type
- Single Family
- Bedrooms
- 3 + 1
- Bathrooms
- 2
- Parking spots
- 3 Total
- Floor
- -
- Balcony
- -
- Pool
- -
- External material
- Brick | Vinyl siding
- Roof type
- -
- Lot frontage
- -
- Lot depth
- -
- Heating
- Forced air, Natural gas
- Fire place(s)
- -
- Lower level
- Family room
- 14'8'' x 22'6''
- Bedroom
- 10'5'' x 12'0''
- 3pc Bathroom
- 7'3'' x 7'8''
- Basement
- Recreation room
- 14'8'' x 27'1''
- Laundry room
- 10'6'' x 11'6''
- Second level
- Bedroom
- 10'4'' x 14'11''
- 4pc Bathroom
- 7'3'' x 7'8''
- Primary Bedroom
- 11'1'' x 15'3''
- Bedroom
- 11'5'' x 12'2''
- Main level
- Living room
- 13'0'' x 15'5''
- Dining room
- 12'0'' x 13'0''
- Kitchen
- 11'11'' x 12'9''
Listing Brokerage
- MLS® Listing
- XH4205955
- Brokerage
- Royal LePage Burloak Real Estate Services
Similar homes for sale
These homes have similar price range, details and proximity to 63 HILLGARDEN


