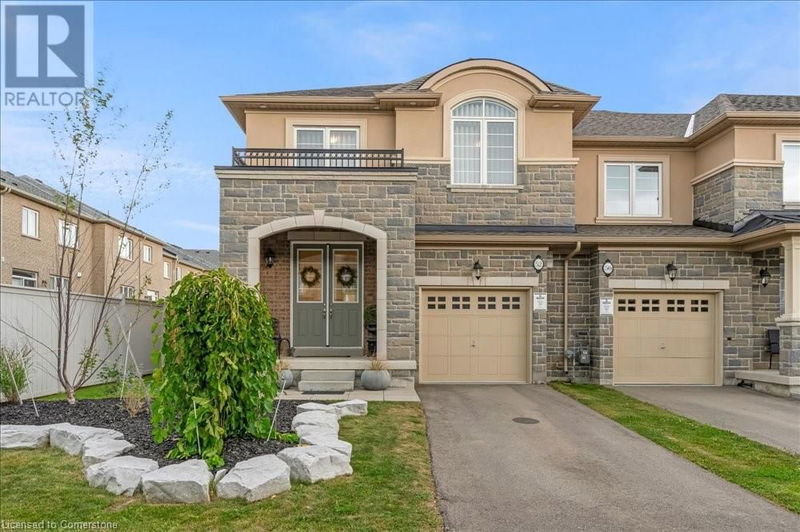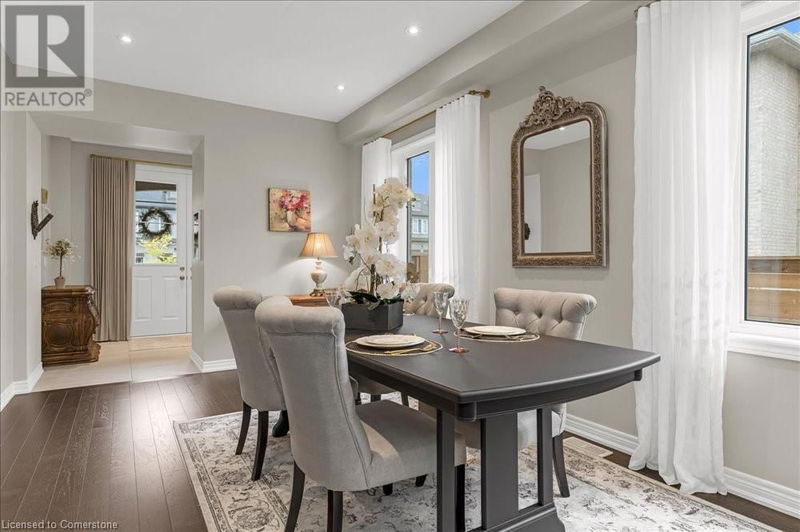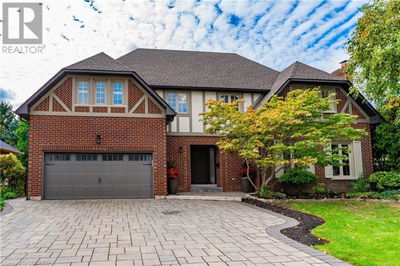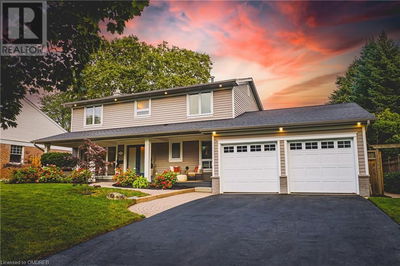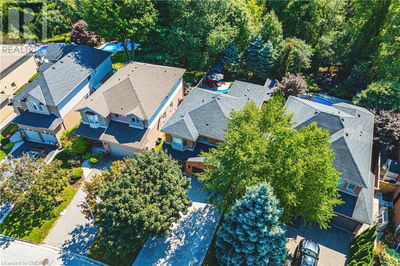52 BEASLEY GROVE
423 - Meadowlands | Hamilton
$1,099,000.00
Listed 19 days ago
- 4 bed
- 3 bath
- 2,006 sqft
- 2 parking
- Single Family
Property history
- Now
- Listed on Sep 17, 2024
Listed for $1,099,000.00
19 days on market
Location & area
Schools nearby
Home Details
- Description
- Gorgeous 3-Year-Old Home with Chef’s Kitchen and Modern Upgrades! Welcome to this stunning 4-bedroom, 3-bathroom home, perfect for those who love to cook and entertain. The expansive open-concept kitchen is a chef’s dream, featuring upgraded stainless steel appliances, sleek stone countertops, and beautiful hardwood floors throughout. Whether hosting dinner parties or enjoying family meals, this space is designed to impress. Gorgeous 3-Year-Old Home with Chef’s Kitchen and Modern Upgrades Welcome to this stunning 4-bedroom, 3-bathroom home, perfect for those who love to cook and entertain. The expansive open-concept kitchen is a chef’s dream, featuring upgraded stainless steel appliances, sleek stone countertops, and beautiful hardwood floors throughout. Whether hosting dinner parties or enjoying family meals, this space is designed to impress. The primary suite is a true retreat, with two large walk-in closets and an en-suite bathroom boasting luxurious vessel sinks and premium finishes. With hardwood floors throughout, the home exudes warmth and sophistication. Enjoy the large backyard for outdoor relaxation or gatherings, and take advantage of the home’s prime location—just minutes from parks, golf courses, and essential amenities. A K-8 school is right around the corner, and easy highway access makes commuting a breeze. This home has it all—modern upgrades, thoughtful design, and a convenient location. Don’t miss out! (id:39198)
- Additional media
- -
- Property taxes
- $7,024.04 per year / $585.34 per month
- Basement
- Unfinished, Full
- Year build
- -
- Type
- Single Family
- Bedrooms
- 4
- Bathrooms
- 3
- Parking spots
- 2 Total
- Floor
- -
- Balcony
- -
- Pool
- -
- External material
- Brick | Stone | Stucco
- Roof type
- -
- Lot frontage
- -
- Lot depth
- -
- Heating
- Forced air, Natural gas
- Fire place(s)
- -
- Main level
- 2pc Bathroom
- 6'5'' x 3'0''
- Foyer
- 10'7'' x 8'1''
- Living room
- 11'11'' x 20'4''
- Eat in kitchen
- 10'7'' x 21'11''
- Dining room
- 11'11'' x 18'8''
- Second level
- Laundry room
- 5'11'' x 10'1''
- 4pc Bathroom
- 7'9'' x 7'11''
- Bedroom
- 12'7'' x 7'11''
- Bedroom
- 13'2'' x 10'1''
- Bedroom
- 11'3'' x 10'6''
- 5pc Bathroom
- 10'3'' x 9'5''
- Primary Bedroom
- 16'5'' x 14'9''
Listing Brokerage
- MLS® Listing
- XH4206077
- Brokerage
- Coldwell Banker Momentum Realty
Similar homes for sale
These homes have similar price range, details and proximity to 52 BEASLEY GROVE
