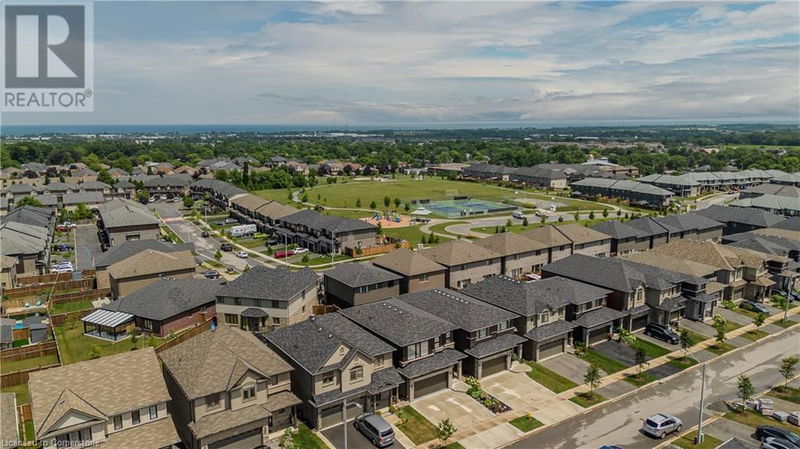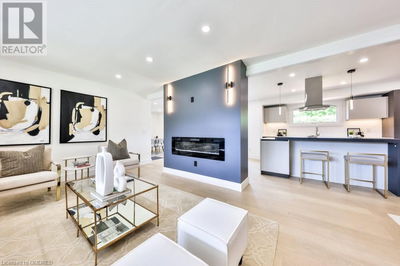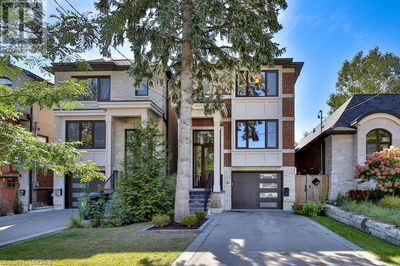4063 HEALING
981 - Lincoln Lake | Beamsville
$998,000.00
Listed 20 days ago
- 3 bed
- 4 bath
- 1,905 sqft
- 4 parking
- Single Family
Property history
- Now
- Listed on Sep 17, 2024
Listed for $998,000.00
20 days on market
- Sep 9, 2024
- 28 days ago
Terminated
Listed for $998,000.00 • on market
Location & area
Schools nearby
Home Details
- Description
- Stunning move-in ready modern 2-storey home located in a highly sought-after Beamsville neighborhood. Just minutes away from shopping, dining, schools, trails & highway access. Find a dozen wineries within minutes away! With great curb appeal, this 2019-built home features a double garage, plus parking for 2 cars, a concrete driveway, and professional hardscaping with stone steps. Boasting 2,532 sq ft of total finished living space, the main and upper floors offer 9' flat ceilings and hardwood floors throughout all three levels. The open-concept living area includes a spacious living room, large kitchen, and dining area. The eat-in kitchen is equipped with a large island, backsplash, pot filler, pantry, coffee bar, quartz counters, S/S appliances, and double doors leading to a balcony with privacy fences. The upper level features a laundry room and a spacious primary suite with a walk-in closet, a 5-piece ensuite with a large glass shower, a corner soaker tub, and a double vanity. Additionally, there are 2 more bedrooms with berber carpeting and a 4-piece bath. The fully finished walk out basement includes a bright rec room with hardwood floors, custom-built cabinetry with a natural walnut finish, a 3-piece bath, a cold room, storage, and a walk-out to a fenced yard with a concrete patio. This gorgeous house is ready to become your next family home! (id:39198)
- Additional media
- https://www.youtube.com/watch?v=rJs9ES7WKRM
- Property taxes
- $6,197.41 per year / $516.45 per month
- Basement
- Finished, Full
- Year build
- -
- Type
- Single Family
- Bedrooms
- 3
- Bathrooms
- 4
- Parking spots
- 4 Total
- Floor
- -
- Balcony
- -
- Pool
- -
- External material
- Brick | Stone
- Roof type
- -
- Lot frontage
- -
- Lot depth
- -
- Heating
- Forced air, Natural gas
- Fire place(s)
- -
- Lower level
- Cold room
- 4'6'' x 5'0''
- Storage
- 13'10'' x 7'5''
- Utility room
- 7'8'' x 12'9''
- 3pc Bathroom
- 4'4'' x 9'9''
- Recreation room
- 26'0'' x 23'5''
- Second level
- Bedroom
- 14'3'' x 10'9''
- Bedroom
- 11'9'' x 12'3''
- 4pc Bathroom
- 8'7'' x 4'10''
- Laundry room
- 5'7'' x 10'4''
- 4pc Bathroom
- 8'5'' x 10'4''
- Primary Bedroom
- 17'11'' x 12'9''
- Main level
- Dining room
- 8'0'' x 9'5''
- Kitchen
- 10'1'' x 9'5''
- Living room
- 25'11'' x 14'0''
- 2pc Bathroom
- 7'6'' x 3'3''
Listing Brokerage
- MLS® Listing
- XH4206112
- Brokerage
- Royal LePage Burloak Real Estate Services
Similar homes for sale
These homes have similar price range, details and proximity to 4063 HEALING









