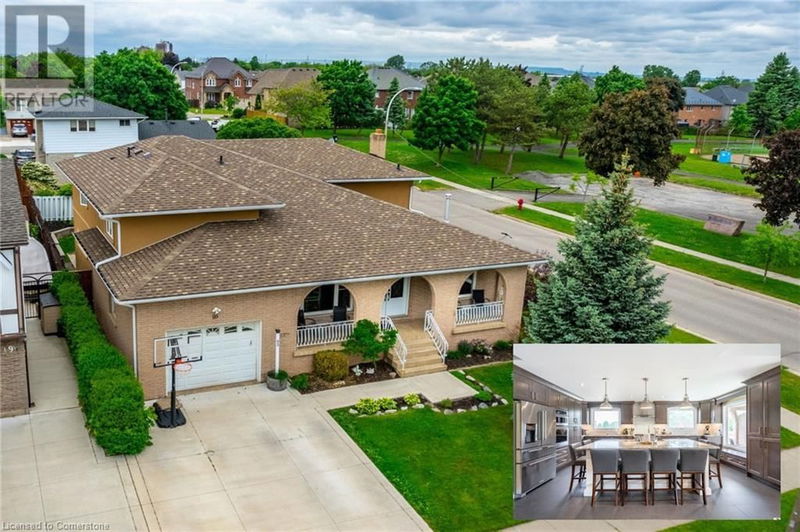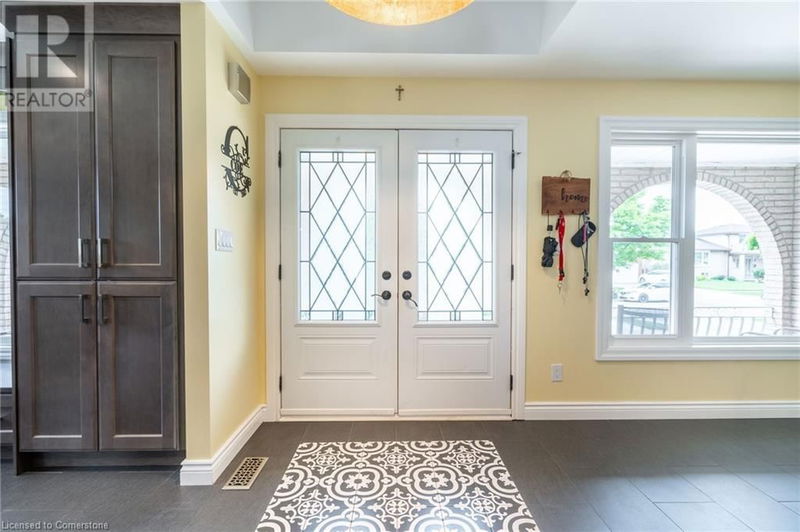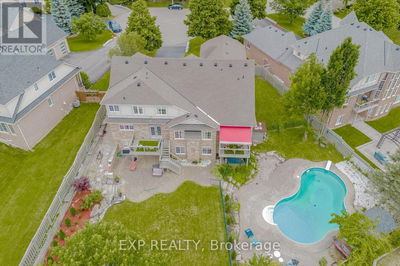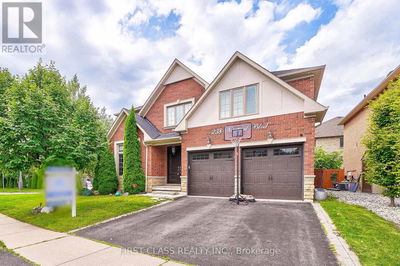95 ELLINGTON
511 - Eastdale/Poplar Park/Industrial | Stoney Creek
$1,199,000.00
Listed 20 days ago
- 6 bed
- 3 bath
- 2,808 sqft
- 4 parking
- Single Family
Property history
- Now
- Listed on Sep 17, 2024
Listed for $1,199,000.00
20 days on market
- Sep 11, 2024
- 26 days ago
Terminated
Listed for $1,199,000.00 • on market
Location & area
Schools nearby
Home Details
- Description
- Prepared to be wowed! This stunning Stoney Creek backsplit is an entertainer's paradise. Including a massive professionally designed kitchen and living room taking up the entire first floor, this is a true grand entrance as you walk through your front entry. Leading downstair you have an expansive family room with a walkout to the well landscaped, well sized backyard. This home has 2 large primary bedrooms (1 currently used as a games room, with a walk in closet) and the other on the upper level. This is a great home for large families, multi-generational families or it could also be easily duplexed with multiple separate entrances, 2 kitchens and 3 full bathrooms, spread out over 4 floors. You need to check this one out for yourself! List of upgrades include a professionally designed and built kitchen, 2 bathroom remodels, along with a brand new bathroom and 2 new bedrooms included in the 900 square foot addition form 2019, tankless water heater and backyard landscaping, including new fencing. (id:39198)
- Additional media
- -
- Property taxes
- $6,500.00 per year / $541.67 per month
- Basement
- Partially finished, Full
- Year build
- -
- Type
- Single Family
- Bedrooms
- 6
- Bathrooms
- 3
- Parking spots
- 4 Total
- Floor
- -
- Balcony
- -
- Pool
- -
- External material
- Brick | Stucco
- Roof type
- -
- Lot frontage
- -
- Lot depth
- -
- Heating
- Forced air, Natural gas
- Fire place(s)
- -
- Basement
- Cold room
- 30'8'' x 4'
- Laundry room
- 15'3'' x 13'3''
- Kitchen
- 15'3'' x 9'4''
- Living room
- 15' x 21'1''
- Second level
- 4pc Bathroom
- ' x '
- Bedroom
- 14'10'' x 11'1''
- Primary Bedroom
- 14'10'' x 17'1''
- Laundry room
- 11'7'' x 9'
- Bedroom
- 14'11'' x 11'1''
- Bedroom
- 15'7'' x 11'1''
- 5pc Bathroom
- 11'9'' x 9'
- Main level
- 3pc Bathroom
- ' x '
- Primary Bedroom
- 14'10'' x 18'8''
- Bedroom
- 11'6'' x 10'11''
- Family room
- 17'6'' x 19'11''
- Living room/Dining room
- 17'11'' x 27'5''
- Eat in kitchen
- 12'9'' x 23'6''
Listing Brokerage
- MLS® Listing
- XH4206325
- Brokerage
- Keller Williams Complete Realty
Similar homes for sale
These homes have similar price range, details and proximity to 95 ELLINGTON








