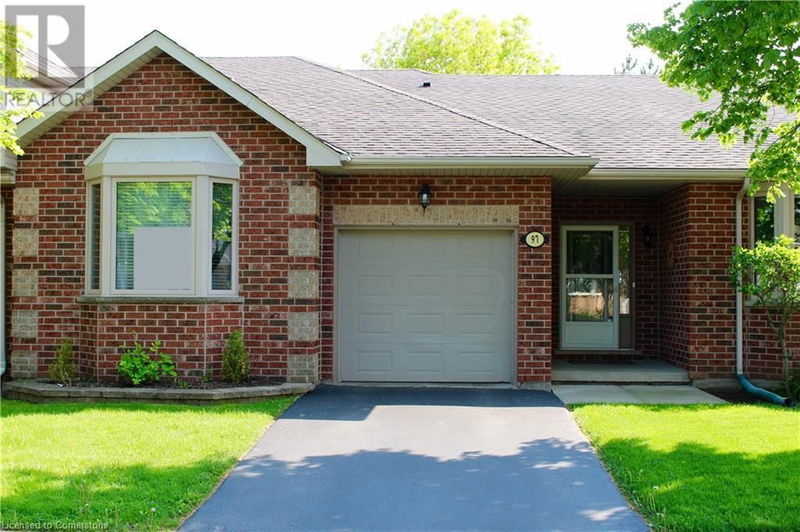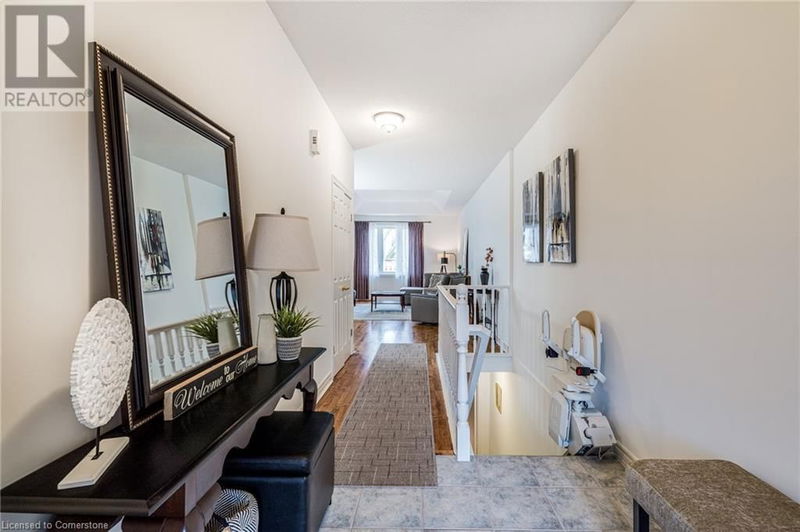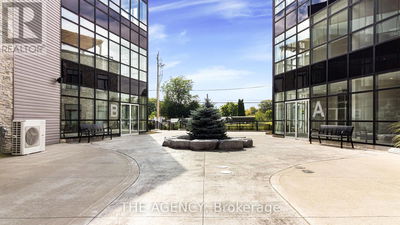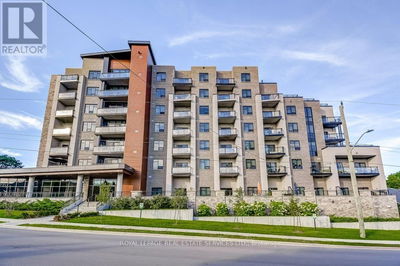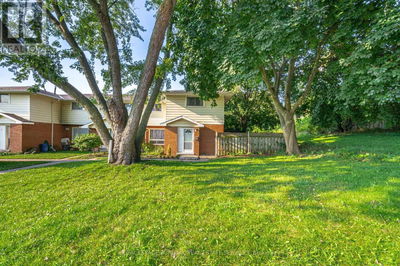97 SANDOLLAR
530 - Rural Glanbrook | Mount Hope
$779,000.00
Listed 19 days ago
- 2 bed
- 2 bath
- 1,375 sqft
- 2 parking
- Single Family
Property history
- Now
- Listed on Sep 17, 2024
Listed for $779,000.00
19 days on market
- Jul 20, 2024
- 3 months ago
Terminated
Listed for $784,900.00 • on market
Location & area
Schools nearby
Home Details
- Description
- Impeccable, pristine, spacious 1375 SF, 2 large bed, 2 full bath bungalow town in desirable TwentyPlace Community. Refinished medium tone hardwood floors through front hall, living, dining & principle bedroom. Huge principle suite with his/hers closets leading to the luxurious ensuite bath with reglazed tub & granite vanity. Eat-in kitchen with additional cupboard space with pull-out drawers for extra storage, SS appliances, laminate floor & counters. 2nd bathroom has a standing shower, vanity, and replaced toilet. Large basement family room & 1pc bath, and bar/kitchenette in the large unfinished space. (Please note basement bathroom is only a 1 piece) Extremely well maintained condo. Internet/phone discounted package from Bell. Condo fee includes all exterior maintenance including lawn cutting in the fully-fenced yard and snow removal from the road, driveway, and walkway. Water and cable also included. Live your retirement dream at Twenty Place! Call today for your personal viewing. (id:39198)
- Additional media
- -
- Property taxes
- $4,168.89 per year / $347.41 per month
- Condo fees
- $670.17
- Basement
- Partially finished, Full
- Year build
- -
- Type
- Single Family
- Bedrooms
- 2
- Bathrooms
- 2
- Pet rules
- -
- Parking spots
- 2 Total
- Parking types
- Attached Garage
- Floor
- -
- Balcony
- -
- Pool
- Indoor pool
- External material
- Brick
- Roof type
- -
- Lot frontage
- -
- Lot depth
- -
- Heating
- Forced air, Natural gas
- Fire place(s)
- -
- Locker
- -
- Building amenities
- Exercise Centre, Party Room
- Basement
- Bathroom
- 3' x 5'
- Storage
- 30'0'' x 35'1''
- Utility room
- ' x '
- Office
- 5'0'' x 9'0''
- Family room
- 17'9'' x 29'1''
- Main level
- Foyer
- 7'0'' x 18'0''
- 3pc Bathroom
- 4'8'' x 7'11''
- Bedroom
- 8'7'' x 13'8''
- 4pc Bathroom
- 7'10'' x 5'11''
- Bedroom
- 11'7'' x 23'8''
- Laundry room
- 5'11'' x 7'9''
- Kitchen
- 7'10'' x 16'4''
- Dining room
- 8'10'' x 24'4''
- Living room
- 12'3'' x 14'0''
Listing Brokerage
- MLS® Listing
- XH4206369
- Brokerage
- Royal LePage State Realty
Similar homes for sale
These homes have similar price range, details and proximity to 97 SANDOLLAR
