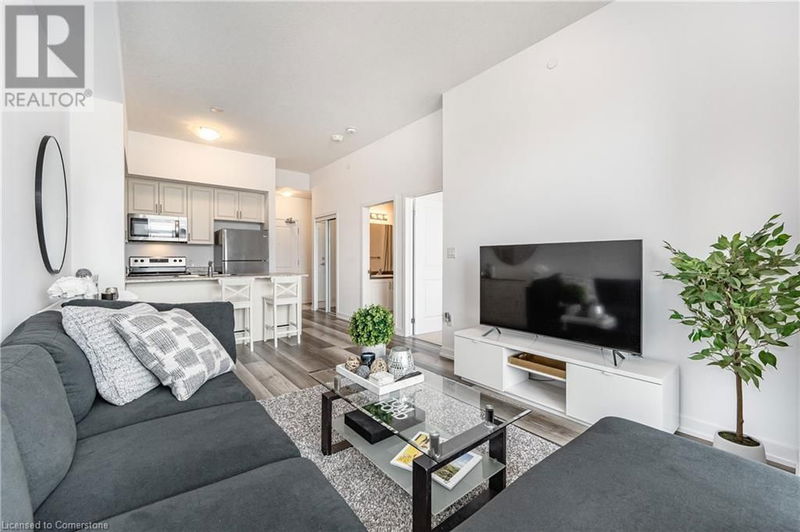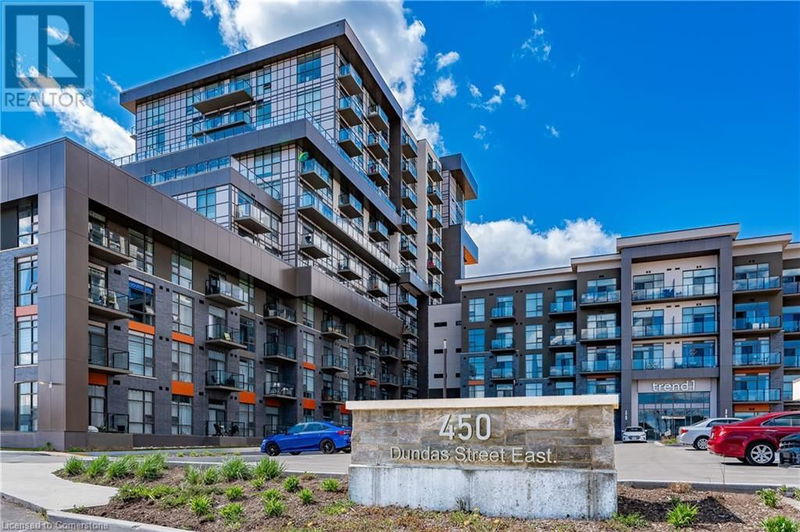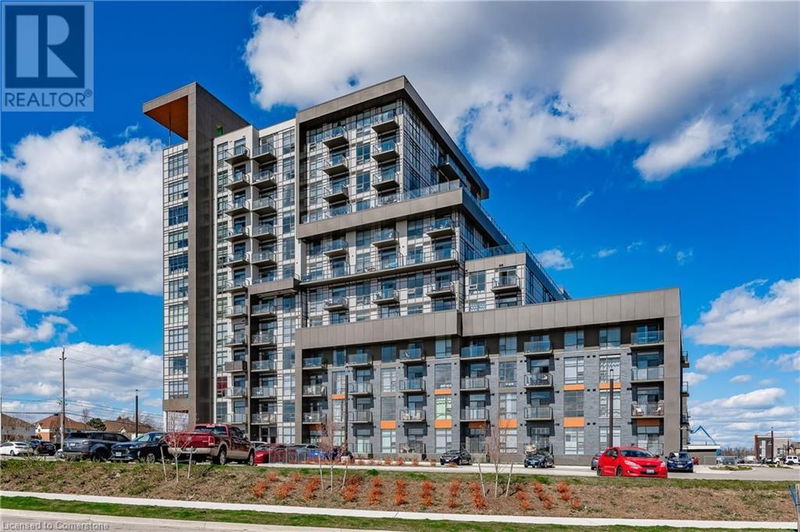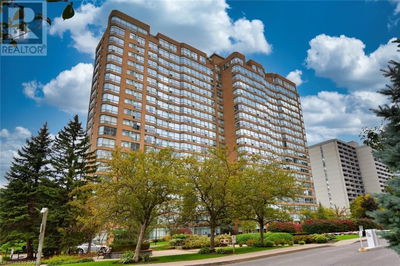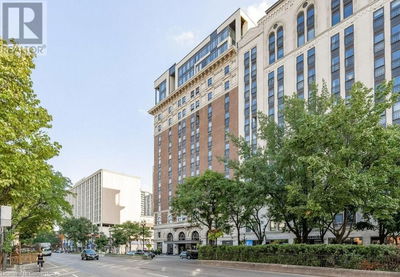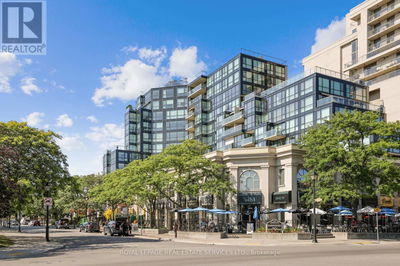450 DUNDAS
461 - Waterdown East | Waterdown
$489,900.00
Listed 22 days ago
- 1 bed
- 1 bath
- 692 sqft
- 2 parking
- Single Family
Property history
- Sep 17, 2024
- 22 days ago
Terminated
Listed for $454,400.00 • on market
- Now
- Listed on Sep 17, 2024
Listed for $489,900.00
22 days on market
- Sep 11, 2024
- 28 days ago
Terminated
Listed for $489,900.00 • on market
- Sep 6, 2024
- 1 month ago
Terminated
Listed for $444,777.00 • on market
- Sep 4, 2024
- 1 month ago
Terminated
Listed for $444,999.00 • on market
- Jul 31, 2024
- 2 months ago
Terminated
Listed for $599,900.00 • on market
- Jun 21, 2024
- 4 months ago
Terminated
Listed for $454,400.00 • on market
Location & area
Schools nearby
Home Details
- Description
- Welcome to this inviting one bed, plus den ground floor condo, boasting 10 foot ceilings and floor to ceiling windows. The open-concept kitchen and living room feature new stainless steel appliances, a charming breakfast bar, and seamless access to your balcony. The primary bedroom is a generous size and is complemented by a spacious walk-in closet. Den can also be used as a small bedroom. This condo also comes with in-suite laundry and 1 underground parking spot. Lastly, this residence offers an array of amenities, including a party room with kitchen and pool table, bike storage, state-of-the-art gym and a rooftop BBQ patio. (id:39198)
- Additional media
- https://iguidephotos.com/121_450_dundas_st_e_hamilton_on/
- Property taxes
- $2,792.00 per year / $232.67 per month
- Condo fees
- $377.04
- Basement
- -
- Year build
- -
- Type
- Single Family
- Bedrooms
- 1
- Bathrooms
- 1
- Pet rules
- -
- Parking spots
- 2 Total
- Parking types
- Underground
- Floor
- -
- Balcony
- -
- Pool
- -
- External material
- Brick | Stucco
- Roof type
- -
- Lot frontage
- -
- Lot depth
- -
- Heating
- Forced air
- Fire place(s)
- -
- Locker
- -
- Building amenities
- Exercise Centre, Party Room
- Main level
- 4pc Bathroom
- ' x '
- Den
- 6'7'' x 8'1''
- Bedroom
- 9'8'' x 11'3''
- Great room
- 10'5'' x 19'8''
- Kitchen
- 7'8'' x 7'5''
Listing Brokerage
- MLS® Listing
- XH4206382
- Brokerage
- IPro Realty Ltd.
Similar homes for sale
These homes have similar price range, details and proximity to 450 DUNDAS
