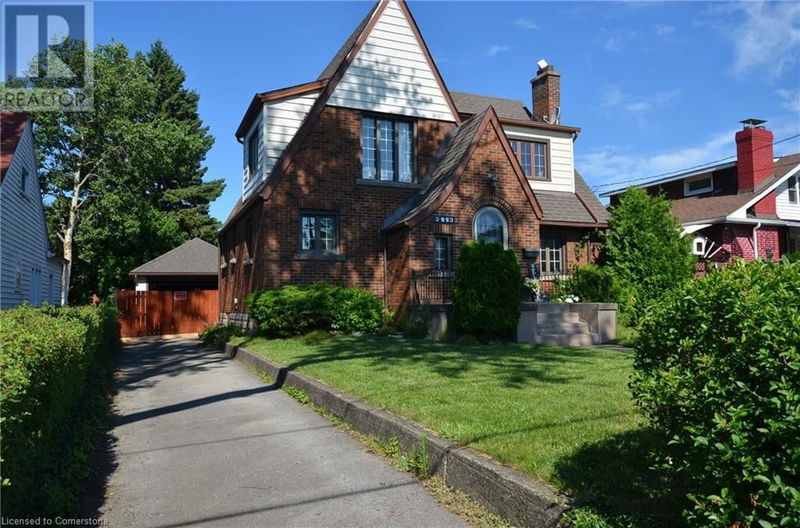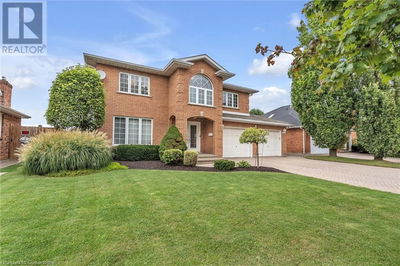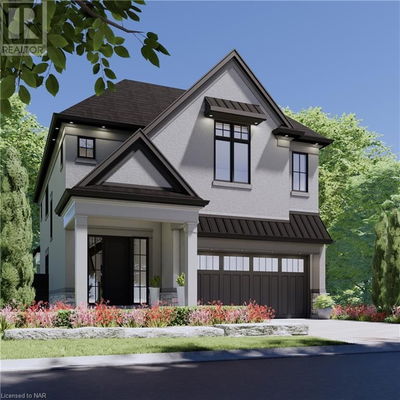5953 CARLTON
216 - Dorchester | Niagara Falls
$674,900.00
Listed 20 days ago
- 4 bed
- 3 bath
- 1,400 sqft
- 7 parking
- Single Family
Property history
- Now
- Listed on Sep 17, 2024
Listed for $674,900.00
20 days on market
- Sep 11, 2024
- 26 days ago
Terminated
Listed for $674,900.00 • on market
Location & area
Schools nearby
Home Details
- Description
- Charm and convenience! Welcome to 5953 Carlton Ave. Located in the heart of Niagara Falls in the desirable Corwin neighbourhood. This home boasts 1600 sq ft of living space with a deep lot featuring an in ground pool and detached double car garage. Inside, you can find 3+1 bedrooms 1 full baths and 2 powder rooms. The living room features a beautiful original wood burning fireplace made of black and gold marble. Upstairs you’ll find the master and two large spare bedrooms. This home also features a fun added bonus, a laundry chute ! Don’t like having to carry your laundry up and down to the laundry room? Well this home has you covered. In the master you’ll also find beautiful floor length windows bringing in an abundance of natural light. Each room has respectively deep closets. Upgrades made to the home in the past few years: 2017: New roof and all new windows 2020: 100 amp Electrical and Gas run to garage 2023: New Electrical Panel and Ductless split Air Conditioning Installed. If you’re looking for a unique home that’s close to all amenities, but still tucked away on a quiet street offering you peace and privacy. come check out 5953 Carlton Ave, Niagara Falls. Possible B&B potential. (id:39198)
- Additional media
- -
- Property taxes
- $3,633.00 per year / $302.75 per month
- Basement
- Partially finished, Full
- Year build
- 1941
- Type
- Single Family
- Bedrooms
- 4
- Bathrooms
- 3
- Parking spots
- 7 Total
- Floor
- -
- Balcony
- -
- Pool
- Inground pool
- External material
- Vinyl siding
- Roof type
- -
- Lot frontage
- -
- Lot depth
- -
- Heating
- Forced air, Natural gas
- Fire place(s)
- -
- Basement
- Recreation room
- 12'0'' x 29'6''
- 2pc Bathroom
- ' x '
- Second level
- 4pc Bathroom
- ' x '
- Bedroom
- 10'1'' x 11'4''
- Bedroom
- 11'8'' x 14'11''
- Primary Bedroom
- 12'10'' x 14'1''
- Main level
- 2pc Bathroom
- ' x '
- Foyer
- 4'6'' x 5'8''
- Bedroom
- 11'10'' x 11'2''
- Kitchen
- 8'0'' x 11'2''
- Dining room
- 11'11'' x 11'2''
- Living room
- 12'11'' x 18'8''
Listing Brokerage
- MLS® Listing
- XH4206431
- Brokerage
- One Percent Realty Ltd.
Similar homes for sale
These homes have similar price range, details and proximity to 5953 CARLTON








