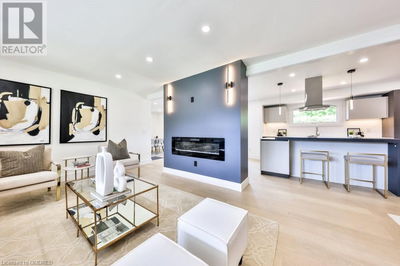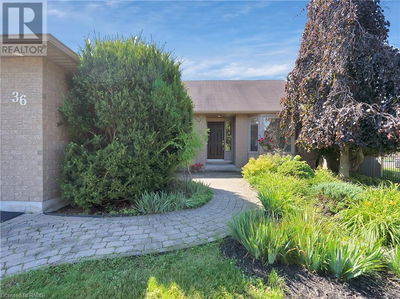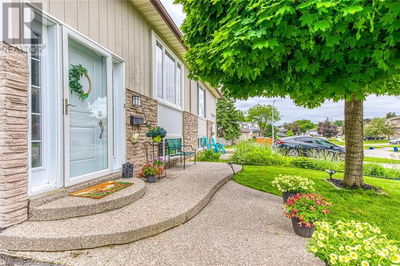419 BOOK
428 - Southcote/Duff’s Cors | Ancaster
$1,050,000.00
Listed 20 days ago
- 3 bed
- 2 bath
- 1,914 sqft
- 12 parking
- Single Family
Property history
- Now
- Listed on Sep 17, 2024
Listed for $1,050,000.00
20 days on market
- Sep 11, 2024
- 26 days ago
Terminated
Listed for $1,100,000.00 • on market
Location & area
Schools nearby
Home Details
- Description
- Enjoy life in rural Ancaster! Welcome to 419 Book Road East, a great one owner 3 bedroom, 2 bathroom 2 storey home, sitting on a fabulous 150 foot x 200 foot lot, 0.692 acres, approximately 1914 square feet with a wonderful spacious eat in kitchen with solid maple cabinetry, California Shutters, new vinyl flooring (24), main floor has some hardwood floors, separate living & dining rooms, main floor laundry, UV water filtration, basement waterproofed in 2022, TWO! Double car garages one is an attached double car garage with an inside entrance with hot & cold water taps and a second separate detached double car garage with hydro and a huge 700 square foot loft, ideal for the car enthusiast and many other endless possibilities! Great highway access, Check out the virtual tour of this truly wonderful home! (id:39198)
- Additional media
- https://www.venturehomes.ca/virtualtour.asp?tourid=68238
- Property taxes
- $6,257.99 per year / $521.50 per month
- Basement
- Partially finished, Full
- Year build
- 1958
- Type
- Single Family
- Bedrooms
- 3
- Bathrooms
- 2
- Parking spots
- 12 Total
- Floor
- -
- Balcony
- -
- Pool
- -
- External material
- Brick | Stone | Aluminum siding
- Roof type
- -
- Lot frontage
- -
- Lot depth
- -
- Heating
- Forced air, Natural gas
- Fire place(s)
- -
- Basement
- Other
- ' x '
- Recreation room
- ' x '
- Utility room
- ' x '
- Second level
- 5pc Bathroom
- 8'5'' x 14'4''
- Bedroom
- 12'3'' x 14'7''
- Bedroom
- 11'11'' x 21'4''
- Main level
- Bedroom
- 10'4'' x 11'9''
- Laundry room
- 5'3'' x 8'2''
- 4pc Bathroom
- ' x '
- Dining room
- 10'4'' x 11'8''
- Kitchen
- 15'11'' x 22'7''
- Living room
- 12'2'' x 18'6''
- Foyer
- ' x '
Listing Brokerage
- MLS® Listing
- XH4206446
- Brokerage
- Royal LePage State Realty
Similar homes for sale
These homes have similar price range, details and proximity to 419 BOOK









