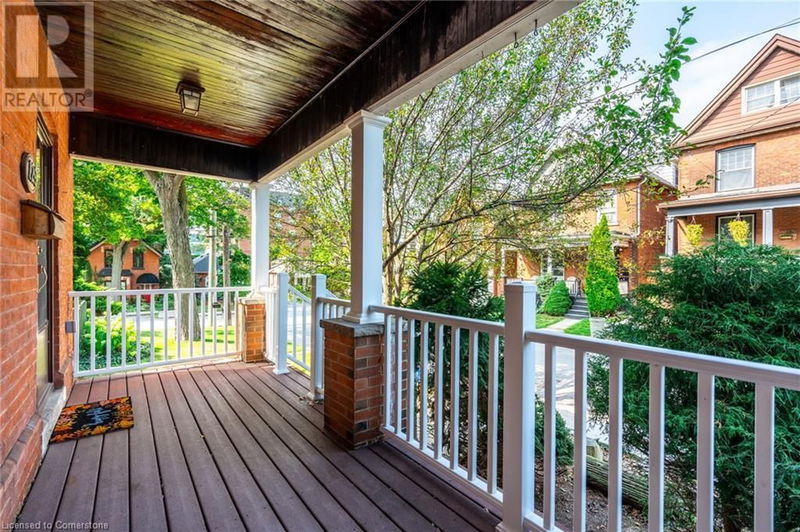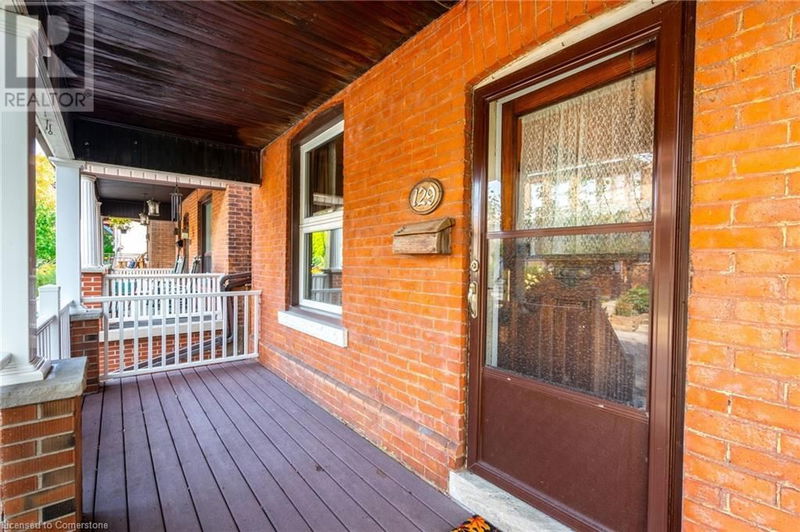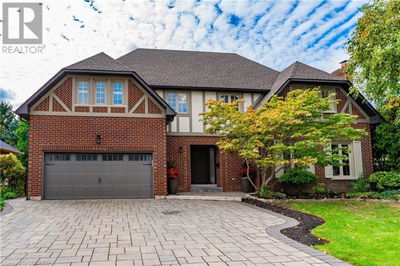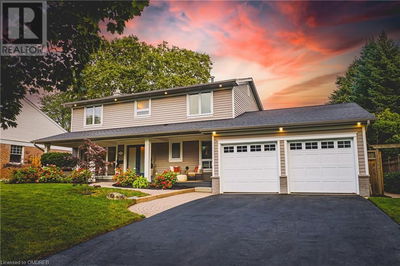129 RAY
121 - Kirkendall | Hamilton
$799,000.00
Listed 20 days ago
- 4 bed
- 2 bath
- 1,593 sqft
- - parking
- Single Family
Property history
- Now
- Listed on Sep 17, 2024
Listed for $799,000.00
20 days on market
- Sep 11, 2024
- 26 days ago
Terminated
Listed for $849,000.00 • on market
Location & area
Schools nearby
Home Details
- Description
- Welcome to 129 Ray St S in the coveted Kirkendall neighbourhood, one of Hamilton's most desirable areas. Stunning curb appeal and within walking distance to the vibrant Locke Street. This 4 bedroom, 2 bath, brick century home is entrenched with the original woodworking and craftsmanship. The oversized recently redone composite front porch is waiting for you to enjoy your morning coffee. Come inside and meet the historic charm. The living and dining room have original hardwood flooring and are great for entertaining family and friends. Serviecable kitchen with plenty of space, and cozy up on the bar-top stools. Upstairs boasts 3 beds and a bonus room for nursery/den or office space. The 3rd floor brings you to the private primary bedroom and 2pc bath, perfect to get away to the private oasis. Walk outside to the low maintenance yard and listen to all nature has to offer, on the oversized deck. A perfect private surrounding that awaits you! Close to excellent restaurants, markets, parks, and highly rated schools. Outdoor enthusiasts will appreciate the proximity to the Bruce Trail while quick highway access ensures a convenient commute. This neighborhood truly offers a well-rounded lifestyle. (id:39198)
- Additional media
- https://youriguide.com/129_ray_st_s_hamilton_on/
- Property taxes
- $5,300.00 per year / $441.67 per month
- Basement
- Unfinished, Full
- Year build
- 1906
- Type
- Single Family
- Bedrooms
- 4
- Bathrooms
- 2
- Parking spots
- Total
- Floor
- -
- Balcony
- -
- Pool
- -
- External material
- Brick | Aluminum siding
- Roof type
- -
- Lot frontage
- -
- Lot depth
- -
- Heating
- Forced air, Natural gas
- Fire place(s)
- -
- Main level
- Foyer
- 11'3'' x 7'0''
- Living room
- 11'0'' x 10'11''
- Dining room
- 10'4'' x 14'0''
- Eat in kitchen
- 14'0'' x 12'8''
- Third level
- 2pc Bathroom
- 10'2'' x 6'6''
- Primary Bedroom
- 12'7'' x 15'0''
- Second level
- Den
- 7'7'' x 6'4''
- Bedroom
- 8'7'' x 12'5''
- Bedroom
- 9'11'' x 9'0''
- Bedroom
- 9'2'' x 11'5''
- 4pc Bathroom
- 6'9'' x 6'2''
Listing Brokerage
- MLS® Listing
- XH4206455
- Brokerage
- Real Broker Ontario Ltd.
Similar homes for sale
These homes have similar price range, details and proximity to 129 RAY









