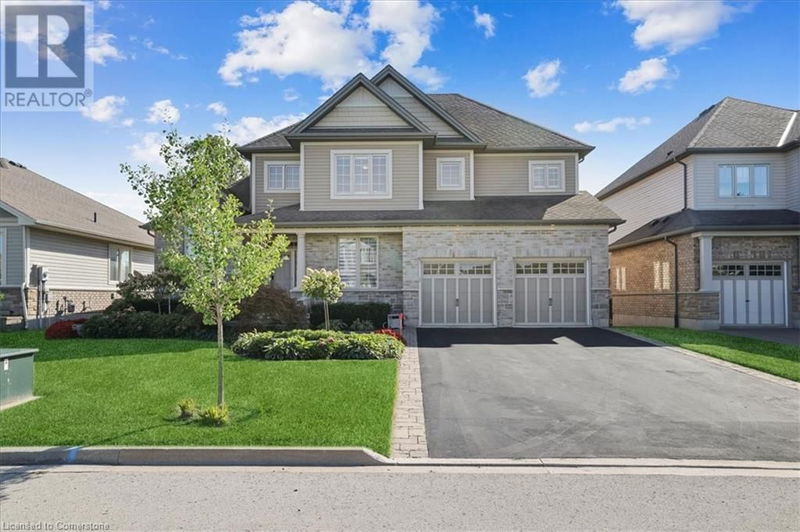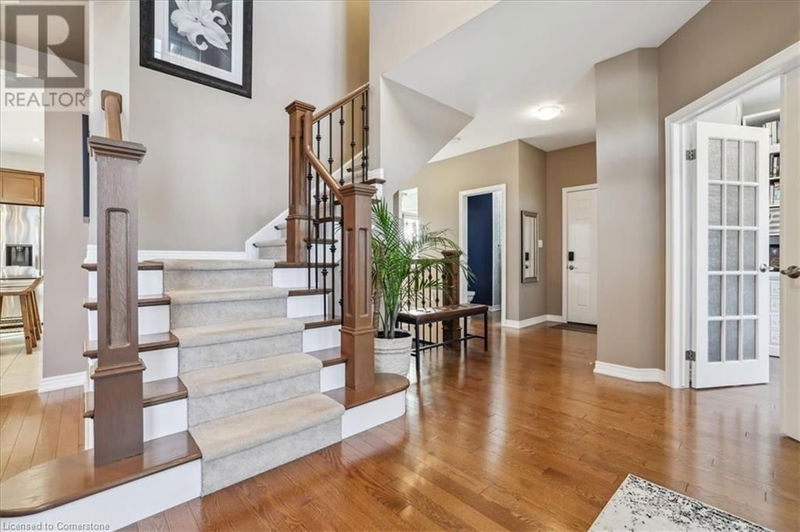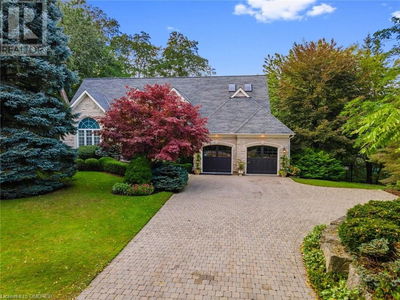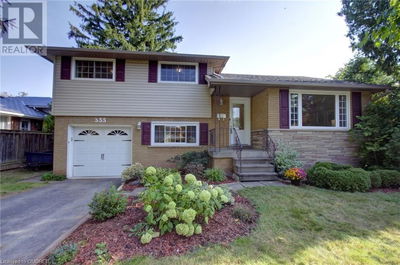48 CREEK VIEW
057 - Smithville | Smithville
$1,349,900.00
Listed 20 days ago
- 3 bed
- 4 bath
- 2,498 sqft
- 6 parking
- Single Family
Property history
- Now
- Listed on Sep 17, 2024
Listed for $1,349,900.00
20 days on market
- Sep 12, 2024
- 25 days ago
Terminated
Listed for $1,349,900.00 • on market
Location & area
Schools nearby
Home Details
- Description
- Welcome to 48 Creek View Dr, a stunning 4-bedroom, 3.5-bath home in the heart of Smithville's quiet, family-friendly neighbourhood. Nestled on a cul-de-sac & backing onto the serene Twenty Creek conservation area, this home offers privacy & tranquillity. Step inside to find high-end finishes, including hardwood floors, coffered ceilings, pot lights & built-in surround sound. Enjoy the open-concept kitchen & living area featuring a beautiful stone gas fireplace, updated kitchen counters & backsplash, and stainless steel appliances. Perfect for entertaining, the home boasts a walk-out to a covered porch with a gas line for your BBQ & a new stone patio. The spacious primary bedroom offers a luxurious 5-piece ensuite with heated floors and ample closet space. Work from home in the main floor office or relax in the fully finished basement with a rec room, bar, gas fireplace, bedroom & full bathroom. With a 2-car garage, irrigation system, and second floor laundry, this home is a true gem. (id:39198)
- Additional media
- https://youriguide.com/48_creek_view_dr_smithville_on/
- Property taxes
- $7,200.00 per year / $600.00 per month
- Basement
- Finished, Full
- Year build
- 2012
- Type
- Single Family
- Bedrooms
- 3 + 1
- Bathrooms
- 4
- Parking spots
- 6 Total
- Floor
- -
- Balcony
- -
- Pool
- -
- External material
- Stone | Aluminum siding
- Roof type
- -
- Lot frontage
- -
- Lot depth
- -
- Heating
- Forced air, Natural gas
- Fire place(s)
- -
- Basement
- Utility room
- ' x '
- Storage
- ' x '
- Exercise room
- 15'6'' x 12'2''
- 4pc Bathroom
- ' x '
- Bedroom
- 16' x 10'11''
- Recreation room
- 23'3'' x 14'4''
- Second level
- Laundry room
- ' x '
- 5pc Bathroom
- ' x '
- Bedroom
- 12'2'' x 13'
- Bedroom
- 11'1'' x 12'7''
- 5pc Bathroom
- ' x '
- Primary Bedroom
- 26'3'' x 14'7''
- Main level
- 2pc Bathroom
- ' x '
- Office
- 10'11'' x 8'8''
- Breakfast
- 14'7'' x 14'10''
- Kitchen
- 10'8'' x 14'6''
- Dining room
- 11' x 15'11''
- Living room
- 22'4'' x 14'1''
- Foyer
- 10'11'' x 10'8''
Listing Brokerage
- MLS® Listing
- XH4206534
- Brokerage
- Royal LePage Burloak Real Estate Services
Similar homes for sale
These homes have similar price range, details and proximity to 48 CREEK VIEW









