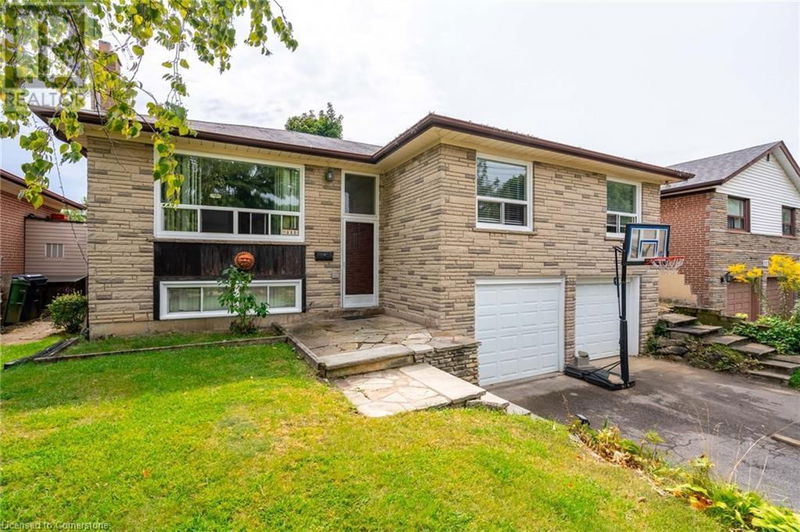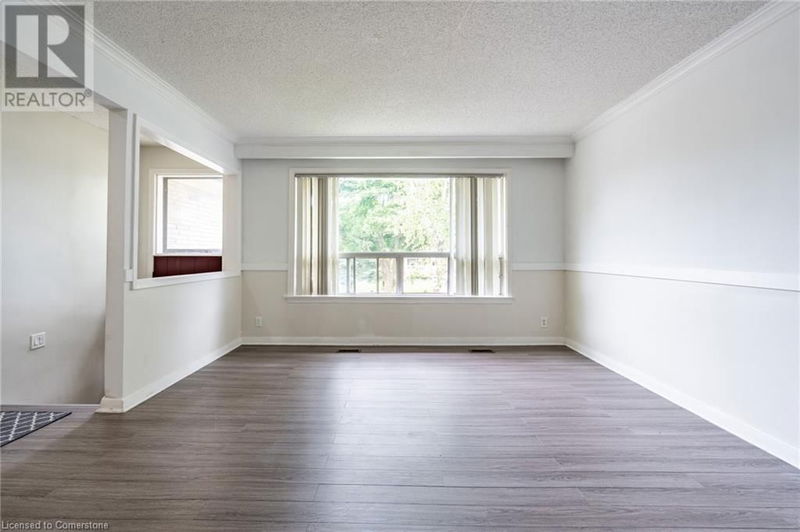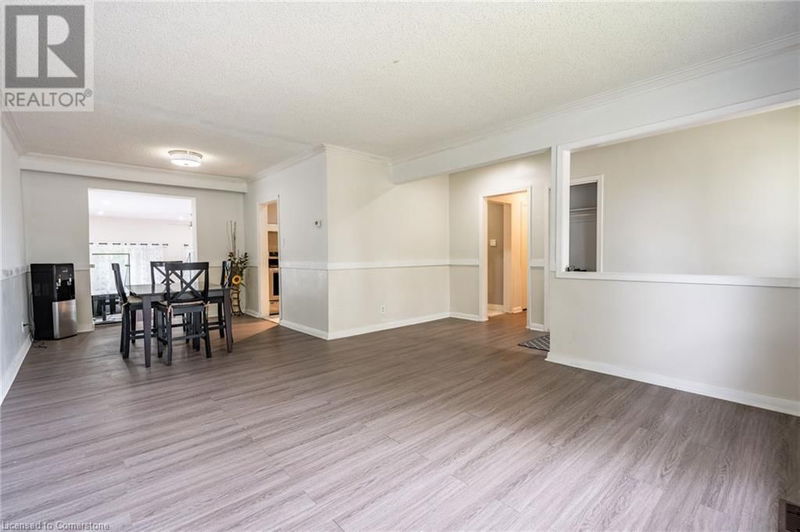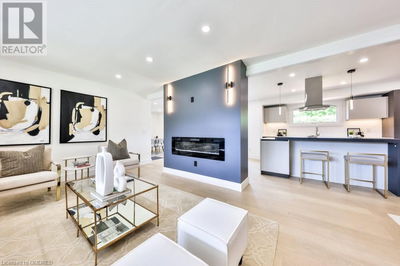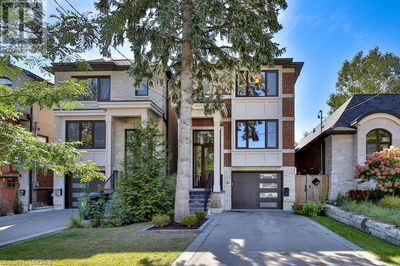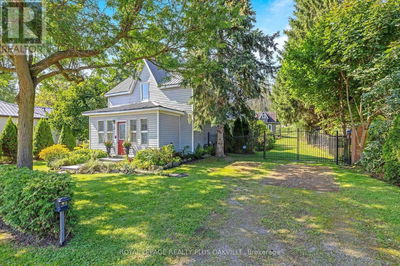111 WESTHUMBER
TWWH - West Humber-Clairville | Etobicoke
$1,199,000.00
Listed 21 days ago
- 3 bed
- 2 bath
- 1,255 sqft
- 5 parking
- Single Family
Property history
- Now
- Listed on Sep 17, 2024
Listed for $1,199,000.00
21 days on market
- Sep 11, 2024
- 27 days ago
Terminated
Listed for $1,199,000.00 • on market
Location & area
Schools nearby
Home Details
- Description
- If you’re looking for a family home or an investment property that is only 5 minutes from Humber College, look no further. This home is a perfect student rental with its separate entrance and two-bedroom apartment downstairs. There are three good-sized bedrooms on the main floor, including the primary bedroom which features an updated main bathroom with Jack and Jill privileges. Venture further on the main floor to find an open concept living/dining room, an eat-in kitchen and a huge 19’x18’ addition on the back that has 10’ ceilings and lots of windows. The lower level has two separate entrances (one through the garage, the other from the backyard) and contains a good-size recreation room, two bedrooms, a second kitchen, and a bathroom that has a beautifully tiled shower. The location is perfect for students being only 3km from Humber College and it’s on the city bus route. Pearson Airport is only 10 minutes away, as are many public and catholic elementary and secondary schools, grocery stores, shopping malls, etc. The list goes on! Don’t be TOO LATE*! *REG TM. RSA. (id:39198)
- Additional media
- -
- Property taxes
- $3,926.94 per year / $327.25 per month
- Basement
- Finished, Full
- Year build
- 1959
- Type
- Single Family
- Bedrooms
- 3 + 2
- Bathrooms
- 2
- Parking spots
- 5 Total
- Floor
- -
- Balcony
- -
- Pool
- -
- External material
- Brick
- Roof type
- -
- Lot frontage
- -
- Lot depth
- -
- Heating
- Forced air, Natural gas
- Fire place(s)
- -
- Basement
- Bedroom
- ' x '
- Bedroom
- 12'3'' x 16'7''
- 3pc Bathroom
- ' x '
- Kitchen
- 7'2'' x 15'7''
- Recreation room
- 11'1'' x 16'8''
- Main level
- Family room
- 18' x 19'
- 3pc Bathroom
- ' x '
- Bedroom
- 10' x 11'2''
- Bedroom
- 9'8'' x 13'5''
- Primary Bedroom
- 11'6'' x 12'2''
- Kitchen
- 9'5'' x 11'2''
- Dining room
- 8'6'' x 9'11''
- Living room
- 13'2'' x 14'3''
Listing Brokerage
- MLS® Listing
- XH4206530
- Brokerage
- RE/MAX Escarpment Realty Inc.
Similar homes for sale
These homes have similar price range, details and proximity to 111 WESTHUMBER
