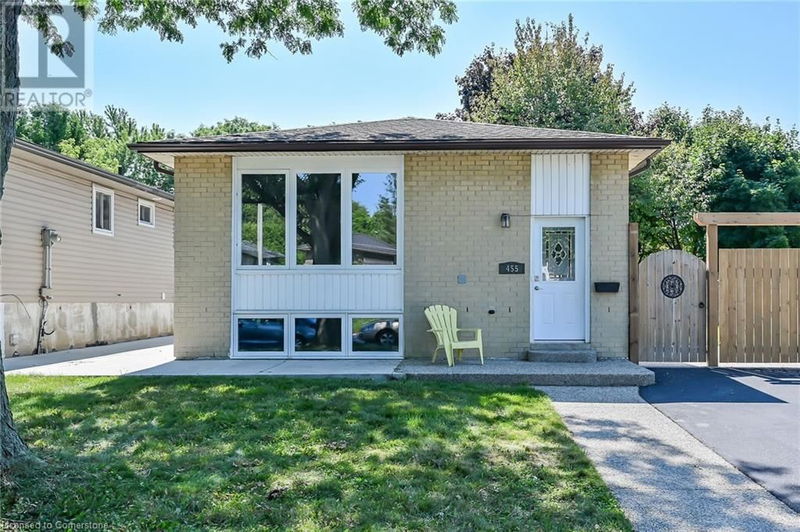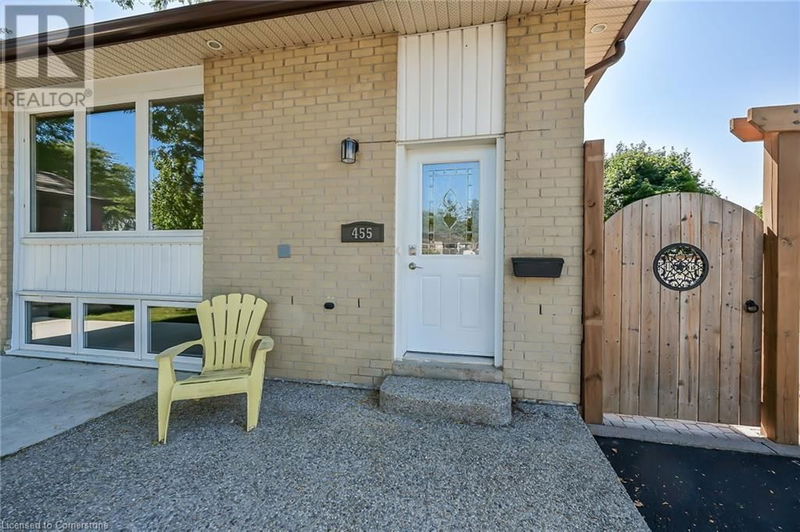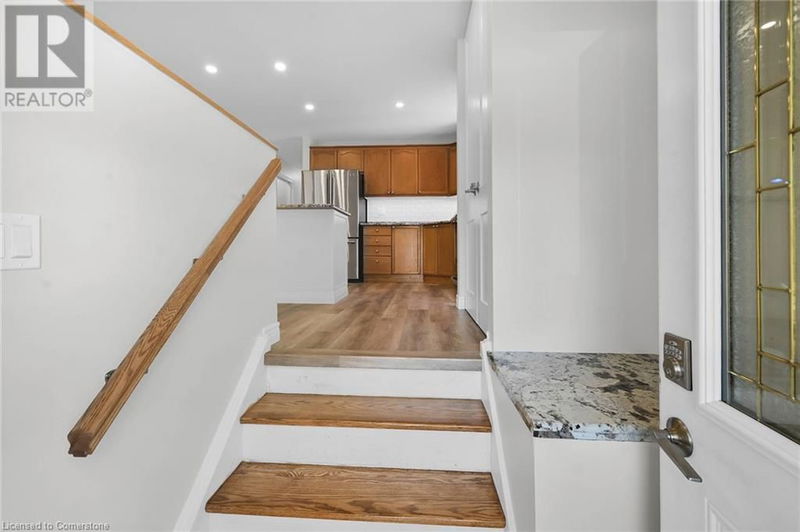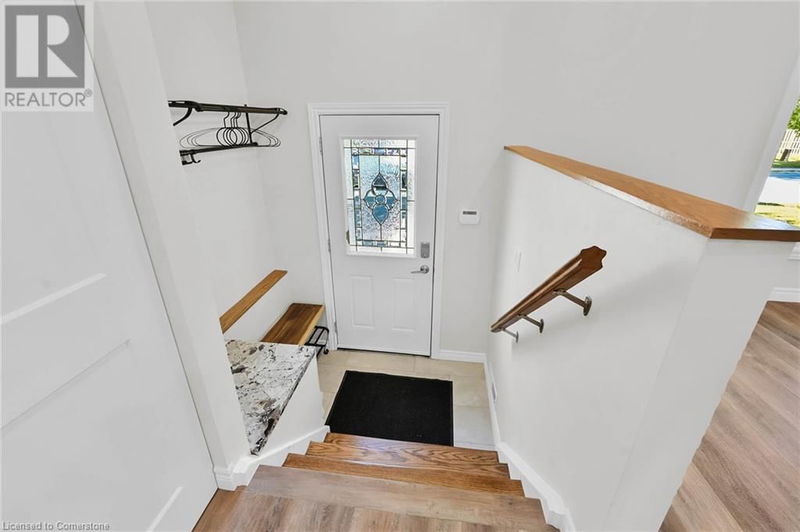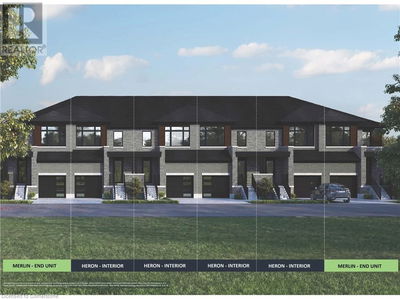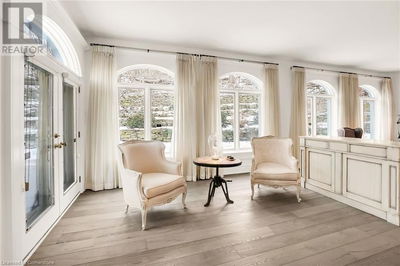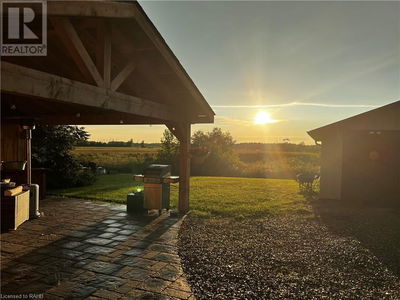455 BRIGADOON
165 - Gourley/Kernighan | Hamilton
$929,900.00
Listed 21 days ago
- 3 bed
- 2 bath
- 1,075 sqft
- 4 parking
- Single Family
Property history
- Now
- Listed on Sep 17, 2024
Listed for $929,900.00
21 days on market
- Sep 11, 2024
- 27 days ago
Terminated
Listed for $929,900.00 • on market
- Sep 11, 2024
- 27 days ago
Terminated
Listed for $929,900.00 • on market
Location & area
Schools nearby
Home Details
- Description
- Extensively Renovated Legal Duplex, 3 bedroom upper unit and 2 bedroom lower unit, separate entrances and hydro meters. Welcome Home to 455 Brigadoon Drive located in a family friendly neighbourhood on Hamilton's west mountain with possibilities galore; multigenerational living, an added income or a great investment property. This home features numerous updates over the past 2 years - new legal lower unit, furnace, central air, tankless water heater, basement windows, attic and basement insulation, sound proofing, paint, quality vinyl flooring with underpad, recessed lighting, electrical service, granite counter tops, concrete walkway and patio. Conveniently located close to schools, parks, shopping and easy access to the highway. This outstanding home is move-in ready and won't disappoint, view it today. (id:39198)
- Additional media
- https://www.myvisuallistings.com/vt/350478
- Property taxes
- $4,997.93 per year / $416.49 per month
- Basement
- Finished, Full
- Year build
- 1975
- Type
- Single Family
- Bedrooms
- 3 + 2
- Bathrooms
- 2
- Parking spots
- 4 Total
- Floor
- -
- Balcony
- -
- Pool
- -
- External material
- Brick | Vinyl siding
- Roof type
- -
- Lot frontage
- -
- Lot depth
- -
- Heating
- Forced air, Natural gas
- Fire place(s)
- -
- Basement
- Utility room
- ' x '
- Laundry room
- ' x '
- 4pc Bathroom
- ' x '
- Bedroom
- 9'6'' x 10'10''
- Primary Bedroom
- 10'8'' x 12'4''
- Family room
- 10'9'' x 17'9''
- Dinette
- 9'7'' x 10'8''
- Kitchen
- 11'3'' x 16'7''
- Main level
- Laundry room
- ' x '
- 4pc Bathroom
- ' x '
- Bedroom
- 8' x 9'8''
- Bedroom
- 7'11'' x 13'2''
- Primary Bedroom
- 13' x 14'
- Eat in kitchen
- 13' x 20'
- Living room
- 10'4'' x 20'11''
Listing Brokerage
- MLS® Listing
- XH4206543
- Brokerage
- RE/MAX Escarpment Realty Inc.
Similar homes for sale
These homes have similar price range, details and proximity to 455 BRIGADOON

