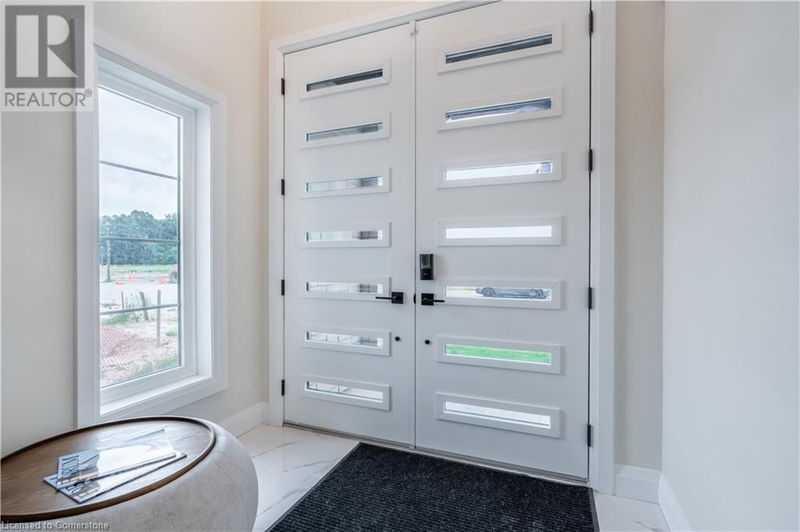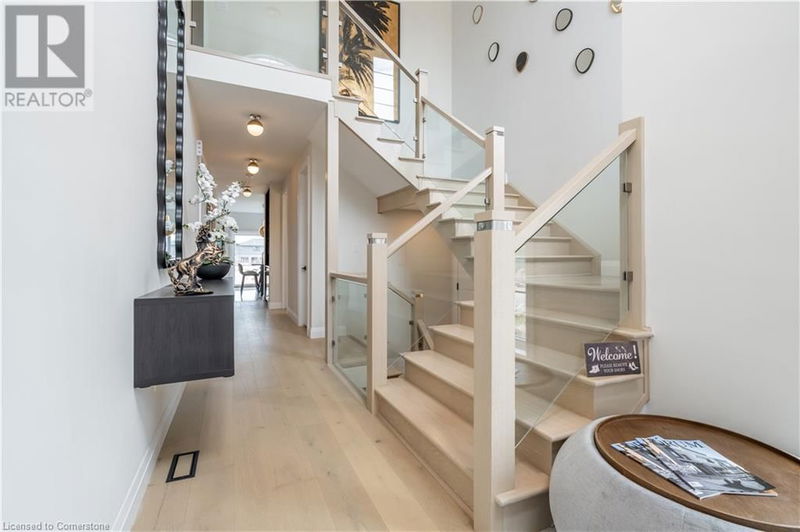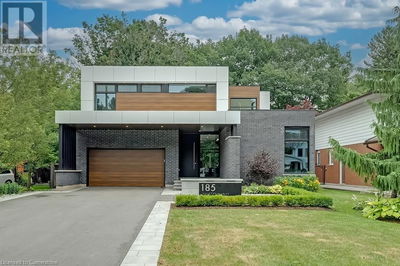1458 UPPER SHERMAN
186 - Rushdale/Butler | Hamilton
$1,649,000.00
Listed 22 days ago
- 4 bed
- 3 bath
- 2,995 sqft
- 6 parking
- Single Family
Property history
- Now
- Listed on Sep 17, 2024
Listed for $1,649,000.00
22 days on market
- Sep 11, 2024
- 28 days ago
Terminated
Listed for $1,549,000.00 • on market
Location & area
Schools nearby
Home Details
- Description
- Exquisite custom-built home, spanning 2995 sq ft, featuring 4 bedrooms and a 2-storey design. Positioned on a premium 42' x 150' lot in Hamilton Mountain, this residence boasts4 bedrooms and 3 bathrooms on the 2nd floor, a convenient 2nd-floor laundry, and a separate side entrance to the basement. Enjoy the elegance of a 9-foot main floor ceiling, an inviting Open Concept layout, and a grand Double Door Entrance. Revel in the beauty of an Oak Staircase, abundant oversized windows, Granite Counters l, and the warmth of a Gas Fireplace. Delight in the luxuriousness of Hardwood Floors and Porcelain Tile throughout. The exterior boasts an impressive All Brick and stone To Roof finish, complemented by a 2-car garage with inside entry. With its proximity to schools, shopping, highway access, restaurants, and other amenities, this residence offers the perfect blend of comfort and convenience. RSA (id:39198)
- Additional media
- -
- Property taxes
- -
- Basement
- Finished, Full
- Year build
- -
- Type
- Single Family
- Bedrooms
- 4
- Bathrooms
- 3
- Parking spots
- 6 Total
- Floor
- -
- Balcony
- -
- Pool
- -
- External material
- Brick | Stone | Stucco | Vinyl siding
- Roof type
- -
- Lot frontage
- -
- Lot depth
- -
- Heating
- Forced air, Natural gas
- Fire place(s)
- -
- Main level
- 2pc Bathroom
- 0’0” x 0’0”
- Great room
- 14'3'' x 11'1''
- Kitchen
- 16'2'' x 15'1''
- Dining room
- 12'3'' x 21'7''
- Living room
- 15'3'' x 11'2''
- Second level
- Loft
- 8'8'' x 8'8''
- 4pc Bathroom
- 0’0” x 0’0”
- Bedroom
- 13'2'' x 11'1''
- Bedroom
- 13'3'' x 12'4''
- Bedroom
- 14'3'' x 12'3''
- 4pc Bathroom
- 0’0” x 0’0”
- Primary Bedroom
- 17'1'' x 18'2''
Listing Brokerage
- MLS® Listing
- XH4206553
- Brokerage
- RE/MAX Escarpment Realty Inc.
Similar homes for sale
These homes have similar price range, details and proximity to 1458 UPPER SHERMAN









