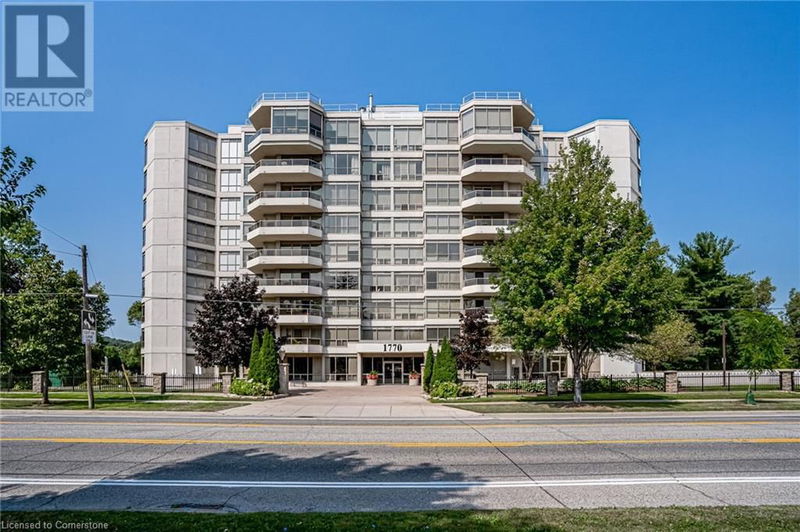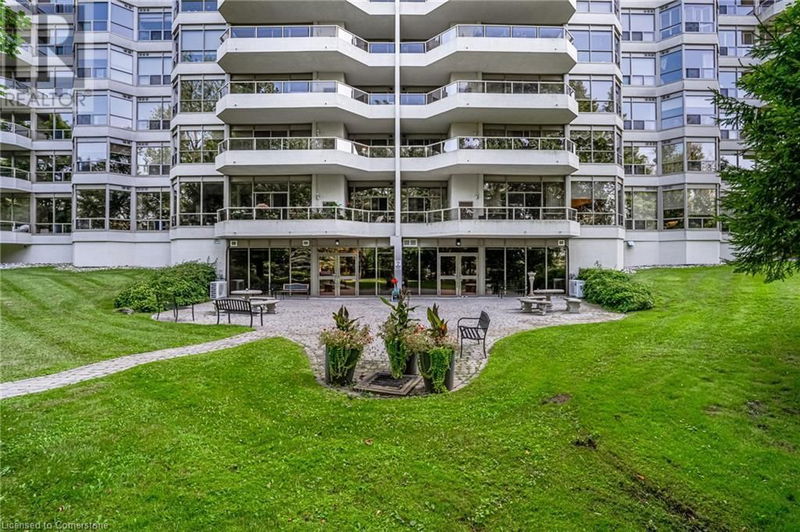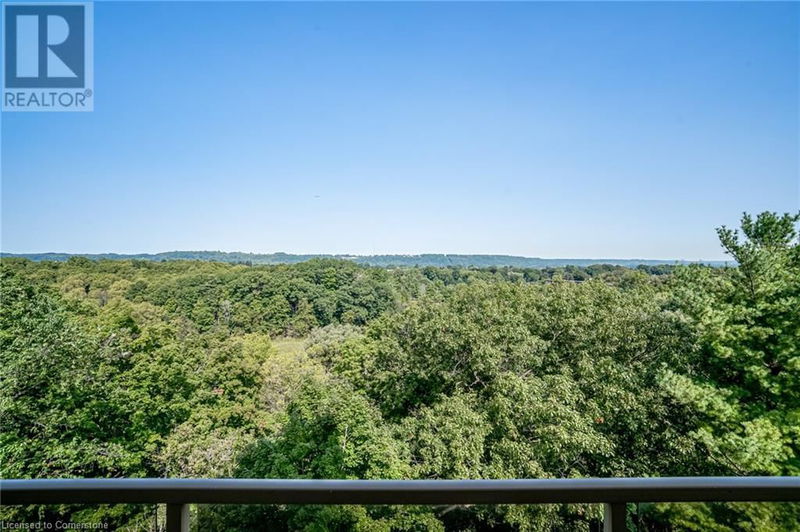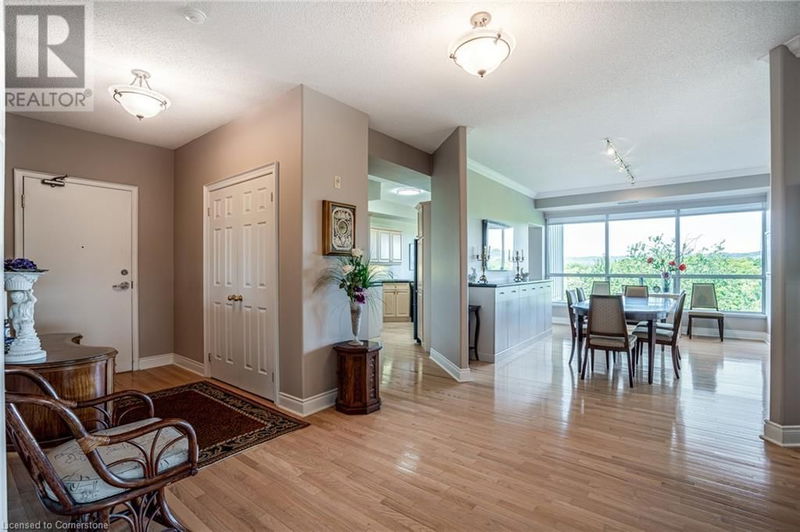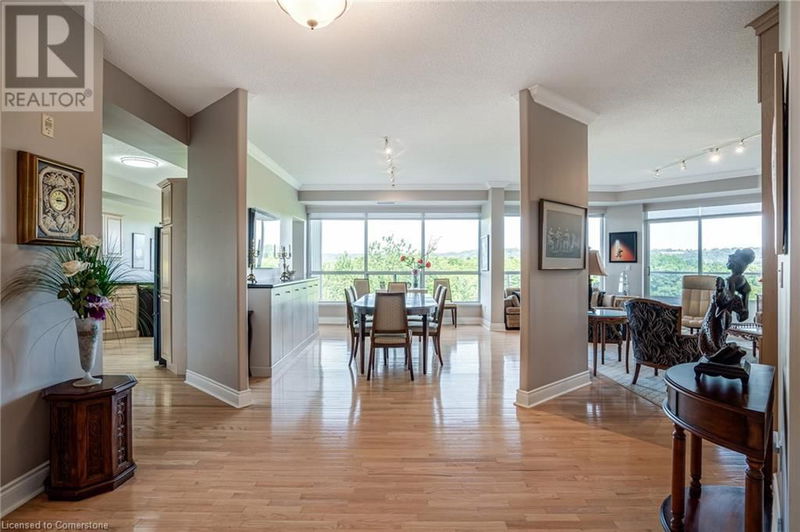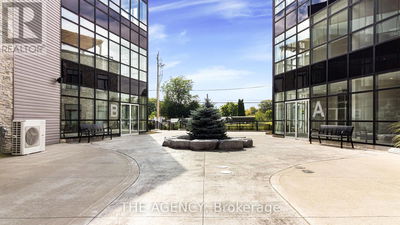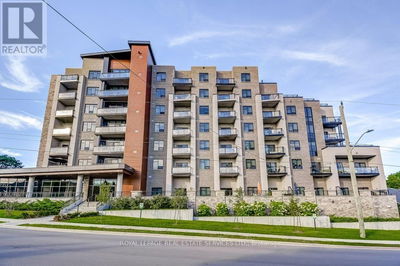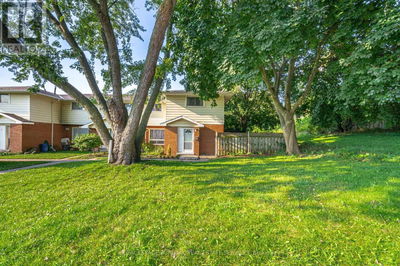1770 MAIN
110 - Ainslie Wood North | Hamilton
$799,900.00
Listed 22 days ago
- 2 bed
- 2 bath
- 1,650 sqft
- 2 parking
- Single Family
Property history
- Now
- Listed on Sep 17, 2024
Listed for $799,900.00
22 days on market
- Sep 13, 2024
- 26 days ago
Terminated
Listed for $3,700.00 • on market
- Sep 12, 2024
- 27 days ago
Terminated
Listed for $799,900.00 • on market
Location & area
Schools nearby
Home Details
- Description
- Experience luxury living in this exquisite 1,650 sf corner unit at Valley View Condominiums, offering panoramic views of serene ravine conservation areas, a picturesque creek, breathtaking sunsets, lush gardens, and even glimpses of wildlife. Suite 704 is designed for effortless entertaining, featuring a welcoming foyer that leads to an elegant separate dining room, a formal living room with access to a spacious balcony, and a large eat-in kitchen. The gourmet kitchen is a highlight, complete with a charming breakfast area, custom-built cabinetry, and under-cabinet lighting. The primary bedroom is a tranquil retreat with space for a cozy sitting area, custom blinds, a generous walk-in closet, and a four-piece ensuite featuring a glass shower and a stylish vanity. The second bedroom, currently utilized as an office/den, boasts a beautiful built-in desk. Convenience is key with an in-suite laundry room located off the kitchen, which includes a sink, extra storage, and a stacked washer/dryer. Guests can enjoy a well-appointed guest suite for a nominal fee. The property also features a party room with a full kitchen, opening to beautifully landscaped grounds with a communal barbecue area. Stay fit and relaxed with access to a state-of-the-art exercise room, complete with a sauna and separate men’s and women’s showers. Move in and start enjoying this exceptional condo right away! (id:39198)
- Additional media
- https://360.api360.ca/tours/-BTQtA7mU
- Property taxes
- $6,649.66 per year / $554.14 per month
- Condo fees
- $1,224.29
- Basement
- -
- Year build
- 2001
- Type
- Single Family
- Bedrooms
- 2
- Bathrooms
- 2
- Pet rules
- -
- Parking spots
- 2 Total
- Parking types
- Attached Garage | Underground
- Floor
- -
- Balcony
- -
- Pool
- -
- External material
- Stucco
- Roof type
- -
- Lot frontage
- -
- Lot depth
- -
- Heating
- Forced air, Natural gas
- Fire place(s)
- -
- Locker
- -
- Building amenities
- Exercise Centre, Guest Suite, Party Room
- Main level
- Kitchen
- 10'8'' x 12'0''
- Laundry room
- 7'7'' x 10'7''
- 4pc Bathroom
- 4'1'' x 10'7''
- Bedroom
- 11'11'' x 19'4''
- 3pc Bathroom
- 8'6'' x 14'1''
- Eat in kitchen
- 9'9'' x 10'3''
- Primary Bedroom
- 12'11'' x 17'4''
- Dining room
- 11'10'' x 15'9''
- Living room
- 13'9'' x 20'5''
- Foyer
- 5'11'' x 8'8''
Listing Brokerage
- MLS® Listing
- XH4206566
- Brokerage
- RE/MAX Escarpment Realty Inc.
Similar homes for sale
These homes have similar price range, details and proximity to 1770 MAIN
