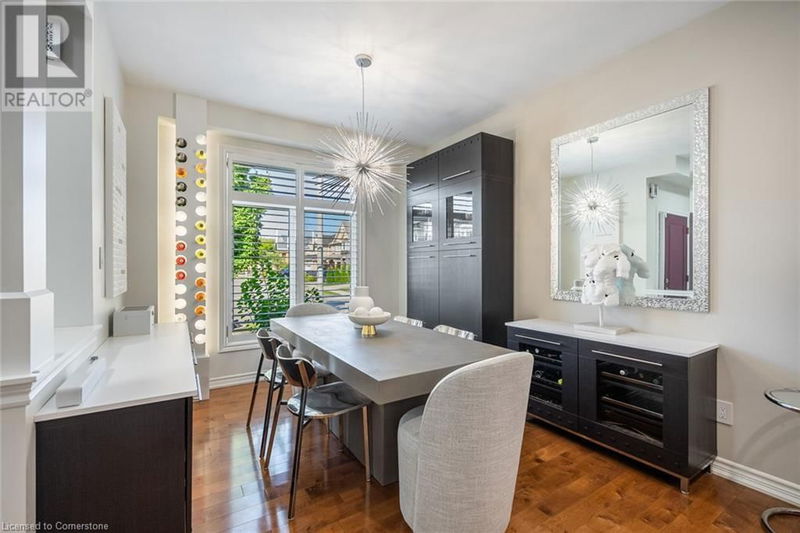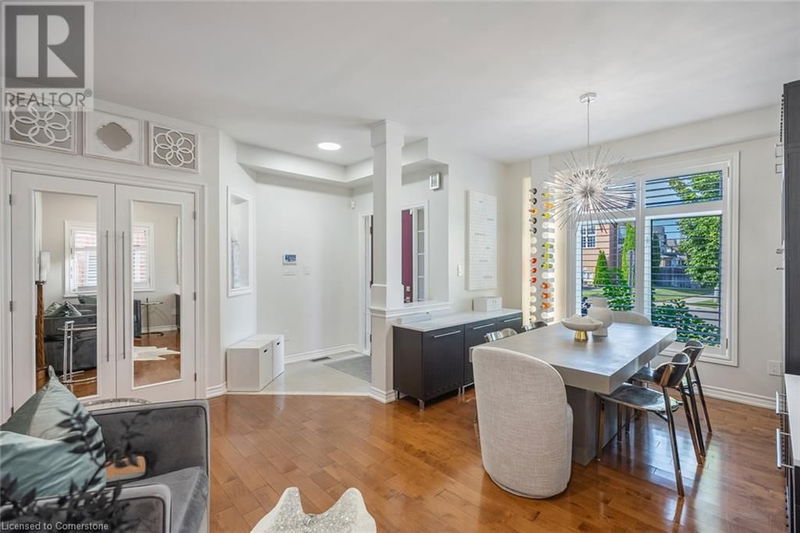3246 SHARP
361 - Alton Central | Burlington
$1,599,900.00
Listed 22 days ago
- 4 bed
- 3 bath
- 2,138 sqft
- 4 parking
- Single Family
Property history
- Now
- Listed on Sep 17, 2024
Listed for $1,599,900.00
22 days on market
- Sep 12, 2024
- 27 days ago
Terminated
Listed for $1,647,900.00 • on market
Location & area
Schools nearby
Home Details
- Description
- This property is an unprecedented blend of comfort, style, and convenience at 2,138 sqft of luxury living. A design lover's haven and entertainer's dream. Meticulously designed 4-bedroom, 3-bathroom home that's brimming with modern style, chic functionality, and premium amenities. Maple hardwood floors throughout, new windows (2024) and California shutters. State-of-the-art kitchen is outfitted with LG ThinkQ studio line appliances (2024), quartz countertops. Dining lounge area is equally impressive with built-in cabinetry and illuminated wine rack. Gas fireplace in living room. Laundry room is outfitted with new smart washer and dryer (2024), ample built-in storage and an additional fridge for extra convenience. Upstairs, the primary suite is a fashionista's dream with a custom walk-in closet and spa-like ensuite. Remaining spacious three bedrooms have custom storage and closets for optimal organization. Backyard is an award-winning outdoor living space that overlooks a lush ravine. Covered composite deck with built-in BBQ & bar fridge, gas fire pit and hot tub. Plus an outdoor dining area, TV, sound system, in-ground sprinkler system and a large storage space under the deck. Garage is a true sports lounge den complete with epoxy floor, TV, surround sound system, bar fridge, bar ledge and custom built-in storage cabinets. Unfinished basement with four large lookout windows and a cold cellar. Property near top-rated schools, parks, and major routes (Hwy 407, QEW, GO Train). (id:39198)
- Additional media
- https://youtu.be/NJFhC8HBVu4?si=76sQPXvDXfinDo-u
- Property taxes
- $6,583.00 per year / $548.58 per month
- Basement
- Unfinished, Full
- Year build
- 2008
- Type
- Single Family
- Bedrooms
- 4
- Bathrooms
- 3
- Parking spots
- 4 Total
- Floor
- -
- Balcony
- -
- Pool
- -
- External material
- Brick
- Roof type
- -
- Lot frontage
- -
- Lot depth
- -
- Heating
- Forced air, Natural gas
- Fire place(s)
- -
- Basement
- Storage
- 17'0'' x 18'11''
- Cold room
- 8'0'' x 7'4''
- Recreation room
- 34'7'' x 15'10''
- Second level
- 3pc Bathroom
- 8'8'' x 8'0''
- Bedroom
- 10'6'' x 13'10''
- Bedroom
- 15'11'' x 10'2''
- Bedroom
- 11'10'' x 12'3''
- 4pc Bathroom
- 12'5'' x 6'4''
- Primary Bedroom
- 18'4'' x 16'10''
- Main level
- 2pc Bathroom
- 5' x 5'1''
- Laundry room
- 6' x 8'3''
- Living room
- 20'8'' x 15'11''
- Eat in kitchen
- 17'2'' x 18'8''
- Dining room
- 15'11'' x 10'2''
Listing Brokerage
- MLS® Listing
- XH4206615
- Brokerage
- Real Broker Ontario Ltd.
Similar homes for sale
These homes have similar price range, details and proximity to 3246 SHARP









