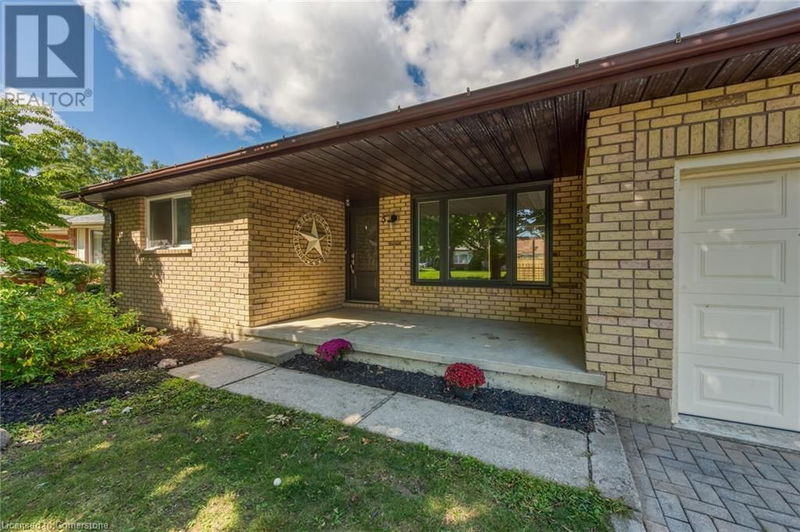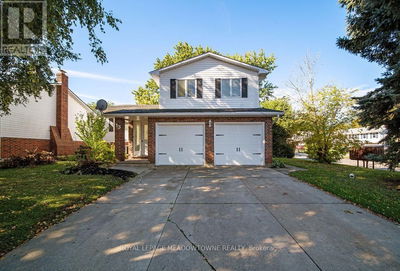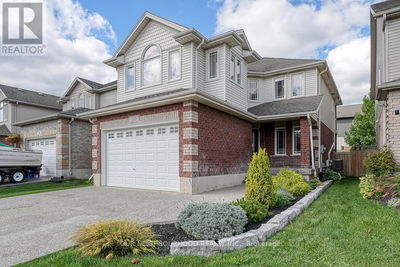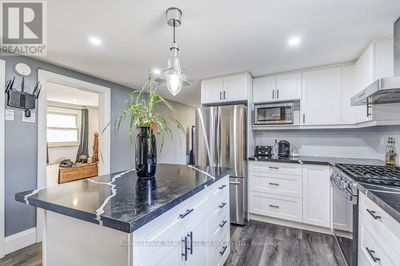5 ATWOOD
Town of Simcoe | Simcoe
$574,900.00
Listed 20 days ago
- 3 bed
- 2 bath
- 1,505 sqft
- 3 parking
- Single Family
Property history
- Now
- Listed on Sep 17, 2024
Listed for $574,900.00
20 days on market
- Sep 13, 2024
- 24 days ago
Terminated
Listed for $599,900.00 • on market
Location & area
Schools nearby
Home Details
- Description
- This charming, well-maintained 3-bedroom, 2-bath brick bungalow is nestled in a peaceful, low-traffic neighborhood, making it the perfect retreat for families and individuals alike. Step inside to discover an efficient and inviting floor plan. The heart of the home is the eat-in kitchen, complete with a patio door that opens to a delightful rear yard and deck—ideal for enjoying morning coffee or hosting summer barbecues. The spacious living area is perfect for relaxing after a long day, and the large basement recreation room provides ample space for family fun, hobbies, or a cozy home theater. Additional features include abundant storage options to keep your home organized and a single-car attached garage for added convenience. Plus, with the hospital, schools, and shopping just a stone’s throw away, you’ll enjoy both comfort and ease of access. (id:39198)
- Additional media
- https://na01.safelinks.protection.outlook.com/?url=https%3A%2F%2Fwww.myvisuallistings.com%2Fvt%2F350630&data=05|02||9fa25be228074f08170f08dcd33222e8|84df9e7fe9f640afb435aaaaaaaaaaaa|1|0|638617459496420460|Unknown|TWFpbGZsb3d8eyJWIjoiMC4w
- Property taxes
- $3,606.07 per year / $300.51 per month
- Basement
- Finished, Full
- Year build
- -
- Type
- Single Family
- Bedrooms
- 3
- Bathrooms
- 2
- Parking spots
- 3 Total
- Floor
- -
- Balcony
- -
- Pool
- -
- External material
- Brick
- Roof type
- -
- Lot frontage
- -
- Lot depth
- -
- Heating
- Forced air, Natural gas
- Fire place(s)
- -
- Basement
- Laundry room
- 6'7'' x 15'8''
- Recreation room
- 14'2'' x 28'4''
- 3pc Bathroom
- ' x '
- Main level
- Foyer
- 3'1'' x 16'9''
- Bedroom
- 11' x 11'8''
- Bedroom
- 8'9'' x 13'6''
- Bedroom
- 10' x 10'3''
- Eat in kitchen
- 7'8'' x 22'3''
- 4pc Bathroom
- 4'8'' x 6'4''
- Living room
- 11'5'' x 16'6''
Listing Brokerage
- MLS® Listing
- XH4206637
- Brokerage
- RE/MAX Real Estate Centre Inc.
Similar homes for sale
These homes have similar price range, details and proximity to 5 ATWOOD









