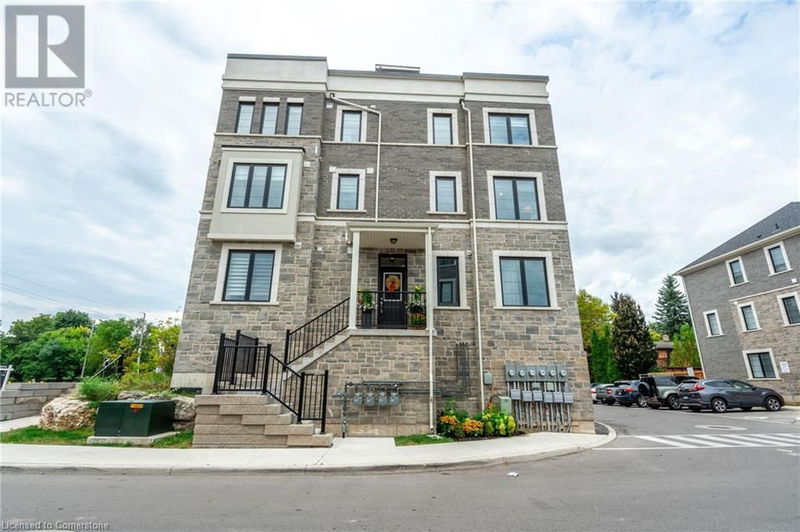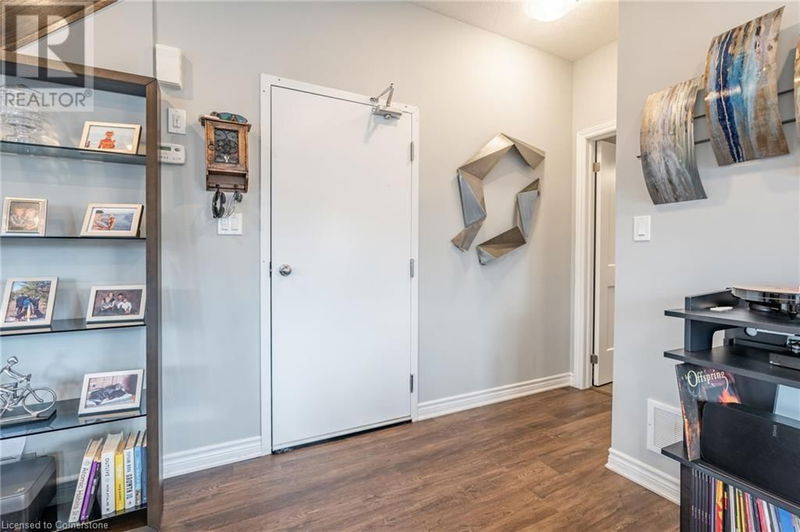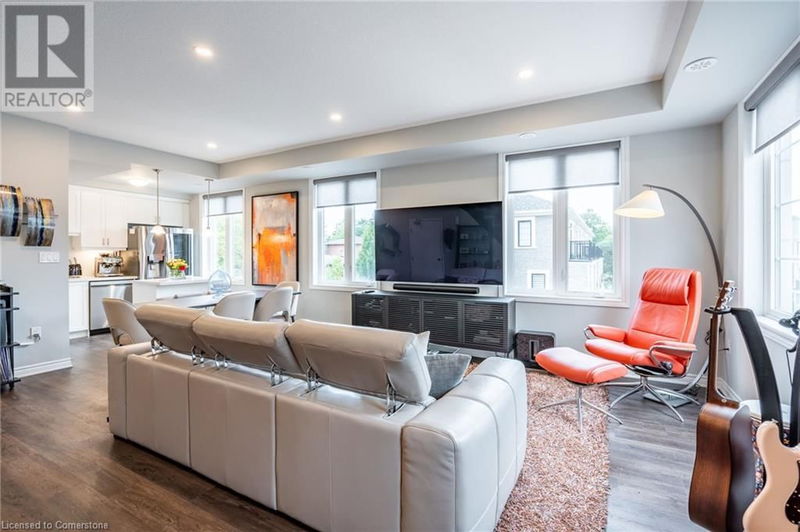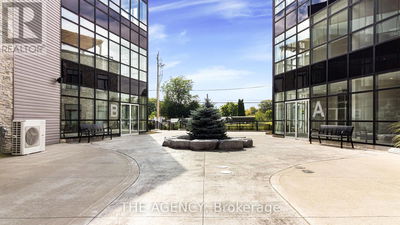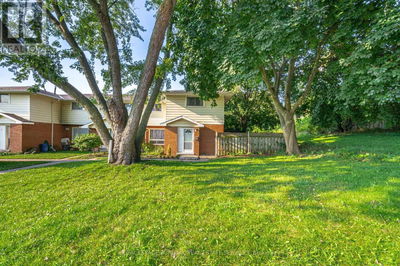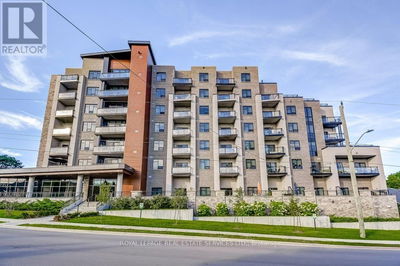383 DUNDAS
461 - Waterdown East | Waterdown
$725,900.00
Listed 19 days ago
- 2 bed
- 3 bath
- 1,352 sqft
- 2 parking
- Single Family
Property history
- Sep 17, 2024
- 19 days ago
Terminated
Listed for $2,999.00 • on market
- Sep 17, 2024
- 19 days ago
Terminated
Listed for $700,000.00 • on market
- Now
- Listed on Sep 17, 2024
Listed for $725,900.00
19 days on market
- Sep 13, 2024
- 24 days ago
Terminated
Listed for $725,900.00 • on market
- Sep 10, 2024
- 26 days ago
Terminated
Listed for $700,000.00 • on market
- Aug 29, 2024
- 1 month ago
Terminated
Listed for $2,999.00 • on market
Location & area
Schools nearby
Home Details
- Description
- State of the art end unit luxury townhome situated in the Village of Waterdown. Boasting gorgeous hardwood flooring, stunning kitchen with quartz countertops and island and beautiful fresh decor. Ascend the stairs to a cozy primary bedroom with ensuite and an additional spacious bedroom. As an added bonus is a wonderful entertaining area on your rooftop deck. This offering is within walking distance to the shops and restaurants and conveniently located to the Aldershot GO station and all major highways. Nothing to do but unpack your belongings. Let’s get you home! (id:39198)
- Additional media
- https://youriguide.com/61_383_dundas_st_e_waterdown_on/
- Property taxes
- $3,541.93 per year / $295.16 per month
- Condo fees
- $195.14
- Basement
- -
- Year build
- 2021
- Type
- Single Family
- Bedrooms
- 2
- Bathrooms
- 3
- Pet rules
- -
- Parking spots
- 2 Total
- Parking types
- -
- Floor
- -
- Balcony
- -
- Pool
- -
- External material
- Brick
- Roof type
- -
- Lot frontage
- -
- Lot depth
- -
- Heating
- Forced air, Natural gas
- Fire place(s)
- -
- Locker
- -
- Building amenities
- -
- Second level
- Utility room
- 5'11'' x 4'2''
- 4pc Bathroom
- 5' x 7'7''
- Bedroom
- 9'7'' x 10'4''
- 3pc Bathroom
- 5' x 7'9''
- Primary Bedroom
- 12'10'' x 12'8''
- Main level
- 2pc Bathroom
- 4'7'' x 5'4''
- Kitchen
- 7'7'' x 10'8''
- Dinette
- 8'5'' x 16'6''
- Living room
- 11'10'' x 20'5''
Listing Brokerage
- MLS® Listing
- XH4206772
- Brokerage
- RE/MAX Escarpment Realty Inc.
Similar homes for sale
These homes have similar price range, details and proximity to 383 DUNDAS

