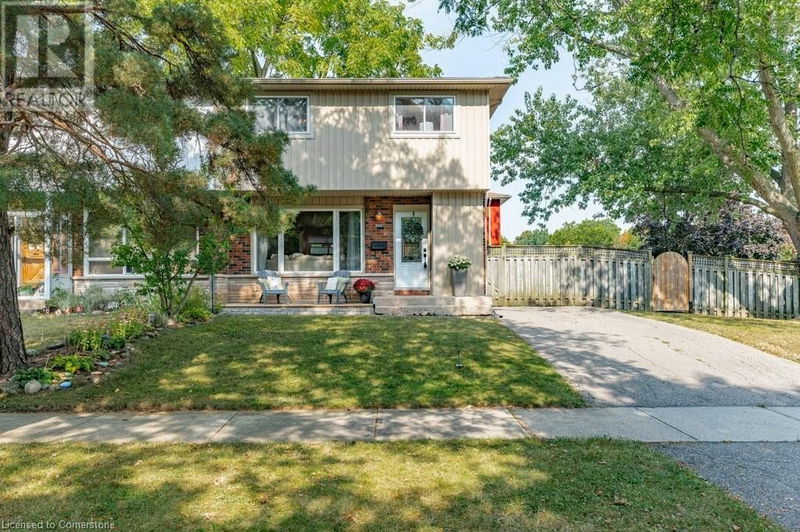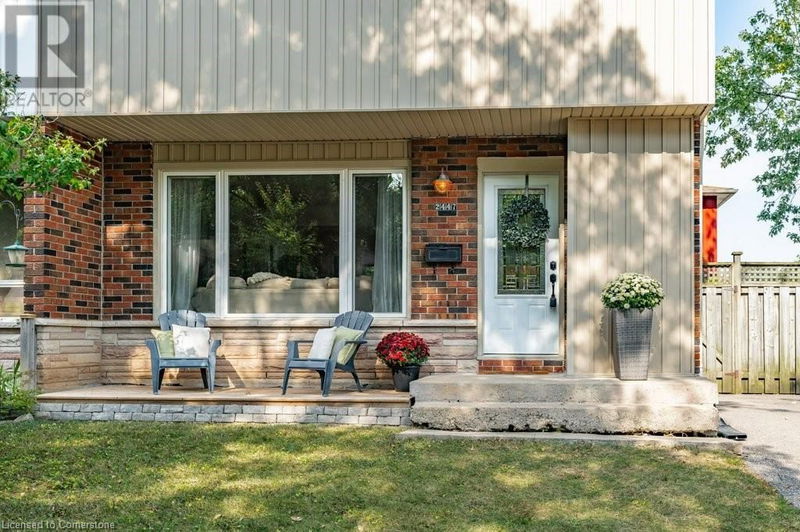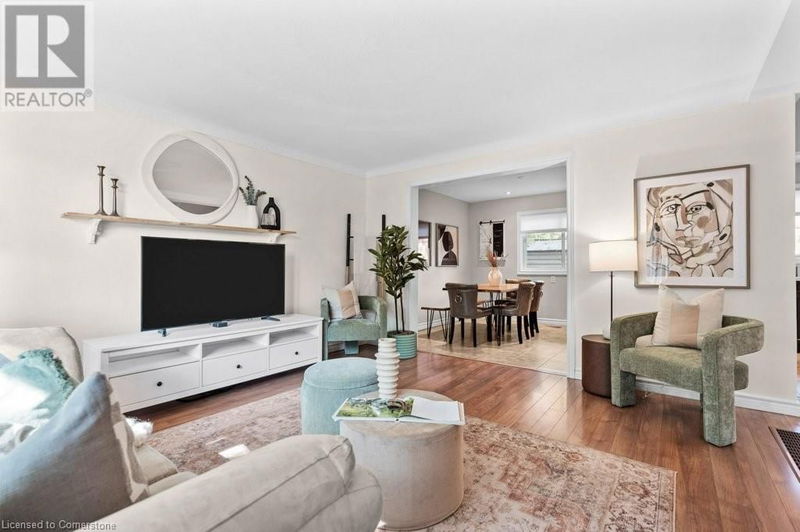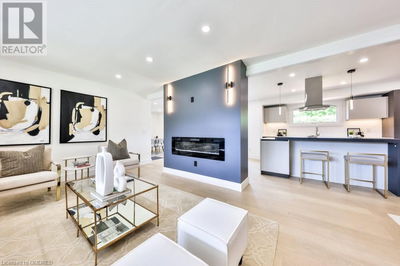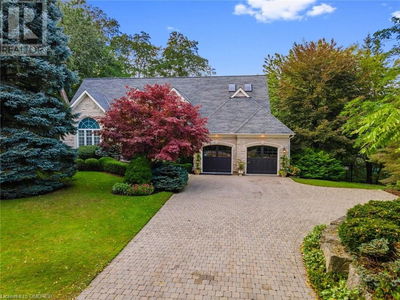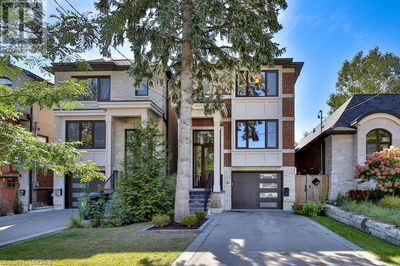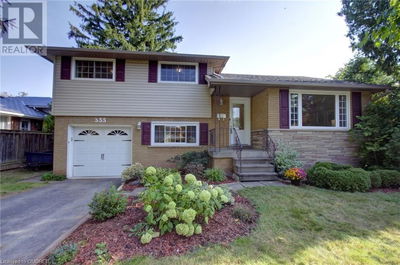2447 TAIT
342 - Mountainside | Burlington
$859,900.00
Listed 18 days ago
- 3 bed
- 2 bath
- 1,309 sqft
- 2 parking
- Single Family
Property history
- Now
- Listed on Sep 18, 2024
Listed for $859,900.00
18 days on market
Location & area
Schools nearby
Home Details
- Description
- Nestled in the heart of the family-friendly Mountainside neighbourhood, this charming 3-bedroom, 2-bathroom semi-detached home offers the perfect blend of style, comfort, and convenience. Step into the bright and airy living space, where large, sun-filled windows flood the home with natural light. The updated kitchen is a showstopper, featuring quartz countertops, a fresh white tile backsplash, pot-lights ample custom cabinetry that go all the way to the ceiling and plenty of prep space for home cooks or entertainers. The spacious primary bedroom offers a peaceful king sized retreat, while the generously sized main bathroom is your personal spa getaway, complete with a glass-enclosed shower and an elegant freestanding bathtub. The finished lower level expands your living space with a cozy rec-room, a modern newer bathroom, and tons of storage space. Outside, the large deck is perfect for el fresco dining and easy entertaining plus the backyard offers plenty of privacy and green space for kids and pets to run around. This home is ideally located near schools, parks, transit, highways and all the amenities you could need making it a must see for first time home buyers to downsizes and everyone in-between! (id:39198)
- Additional media
- https://youriguide.com/2447_tait_ave_burlington_on/
- Property taxes
- $3,242.00 per year / $270.17 per month
- Basement
- Partially finished, Full
- Year build
- -
- Type
- Single Family
- Bedrooms
- 3
- Bathrooms
- 2
- Parking spots
- 2 Total
- Floor
- -
- Balcony
- -
- Pool
- -
- External material
- Vinyl siding | Brick Veneer
- Roof type
- -
- Lot frontage
- -
- Lot depth
- -
- Heating
- Forced air, Natural gas
- Fire place(s)
- -
- Lower level
- Storage
- 9'10'' x 10'10''
- 3pc Bathroom
- 9'1'' x 8'11''
- Recreation room
- 13'6'' x 20'
- Second level
- 4pc Bathroom
- 10'7'' x 13'1''
- Bedroom
- 10'6'' x 7'9''
- Bedroom
- 15'11'' x 9'9''
- Primary Bedroom
- 15'11'' x 11'1''
- Main level
- Eat in kitchen
- 19'10'' x 20'8''
- Family room
- 14'0'' x 13'5''
Listing Brokerage
- MLS® Listing
- XH4206802
- Brokerage
- Heritage Realty
Similar homes for sale
These homes have similar price range, details and proximity to 2447 TAIT
