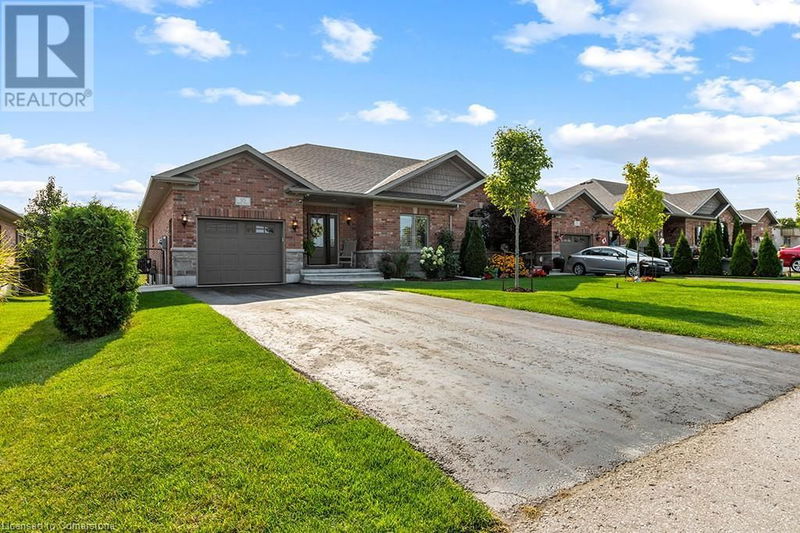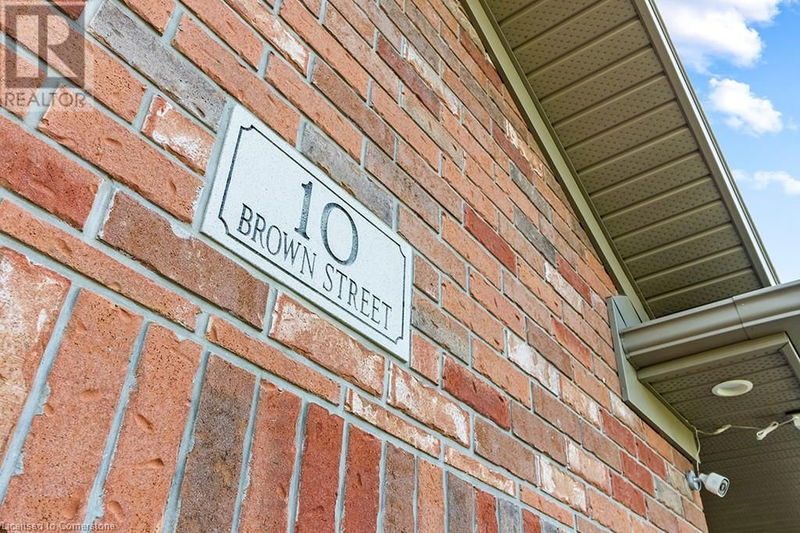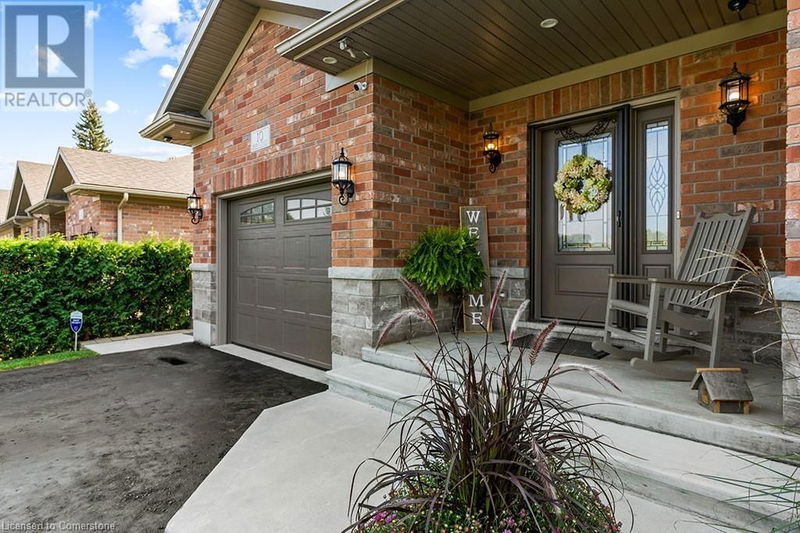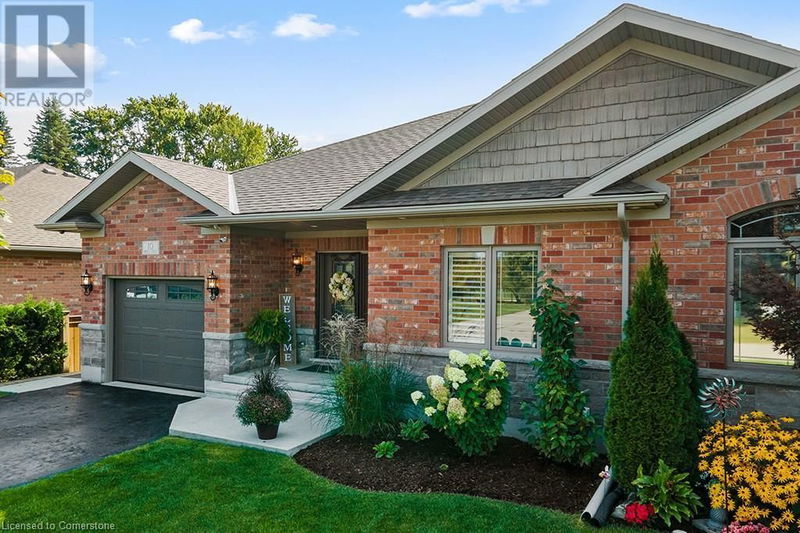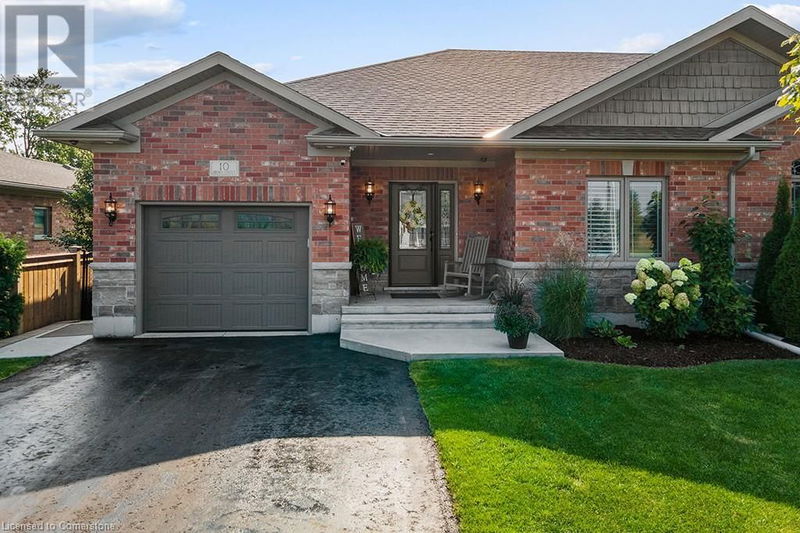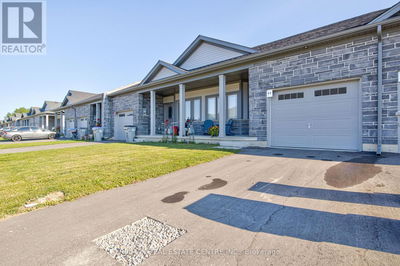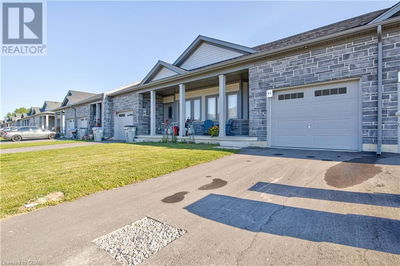10 BROWN
Minto | Clifford
$644,900.00
Listed 21 days ago
- 2 bed
- 3 bath
- 1,249 sqft
- 5 parking
- Single Family
Property history
- Now
- Listed on Sep 17, 2024
Listed for $644,900.00
21 days on market
- Sep 14, 2024
- 24 days ago
Terminated
Listed for $644,900.00 • on market
Location & area
Schools nearby
Home Details
- Description
- Welcome to this charming bungalow situated in the beautiful rural community of Clifford. This well-designed open concept layout flows from the gorgeous front entrance. This home features two spacious and bright bedrooms upstairs, complete with two full bathrooms, nine-foot ceilings, plumbing and electrical hookup for an additional main floor laundry, access to your raised covered composite deck as well as your attached oversized garage. Downstairs you are welcomed by a spacious recreation room, an additional large bedroom, walk in closet and full bathroom. A separate utility and storage area including cold storage and laundry provides additional space. This could provide a versatile living situation. The generously sized rear yard backs onto green space, is fully fenced, has a large cement dining area which provides privacy and an ideal space for outdoor gathering. This house has it all, it has been freshly painted, well maintained inside and out by its original owner and is move in ready. Don’t be TOO LATE*! *REG TM. RSA. (id:39198)
- Additional media
- -
- Property taxes
- $3,484.00 per year / $290.33 per month
- Basement
- Finished, Full
- Year build
- 2017
- Type
- Single Family
- Bedrooms
- 2 + 1
- Bathrooms
- 3
- Parking spots
- 5 Total
- Floor
- -
- Balcony
- -
- Pool
- -
- External material
- Brick | Stone
- Roof type
- -
- Lot frontage
- -
- Lot depth
- -
- Heating
- Forced air, Natural gas
- Fire place(s)
- -
- Basement
- 3pc Bathroom
- 0’0” x 0’0”
- Utility room
- 23' x 13'9''
- Bedroom
- 14'3'' x 10'10''
- Recreation room
- 17'10'' x 11'6''
- Main level
- 4pc Bathroom
- 0’0” x 0’0”
- 4pc Bathroom
- 0’0” x 0’0”
- Bedroom
- 12'0'' x 11'3''
- Primary Bedroom
- 16'10'' x 11'3''
- Kitchen
- 10'6'' x 9'0''
- Dining room
- 10'6'' x 9'0''
- Living room
- 16'0'' x 12'1''
Listing Brokerage
- MLS® Listing
- XH4206895
- Brokerage
- RE/MAX Escarpment Realty Inc.
Similar homes for sale
These homes have similar price range, details and proximity to 10 BROWN
