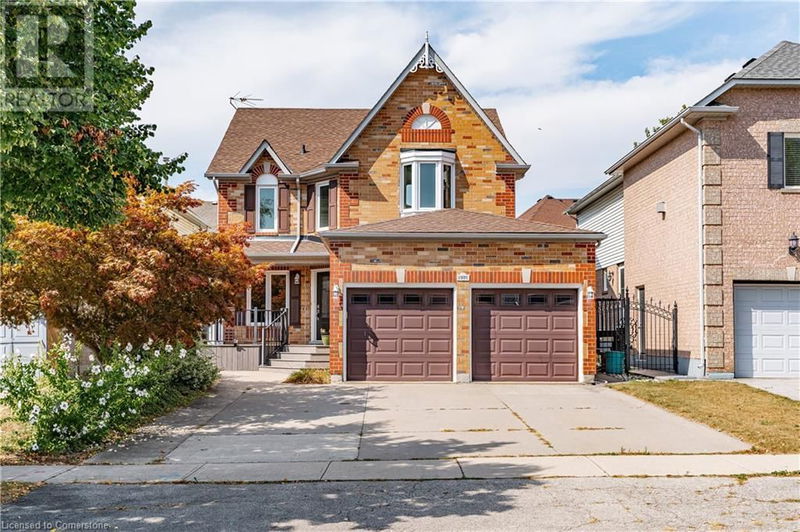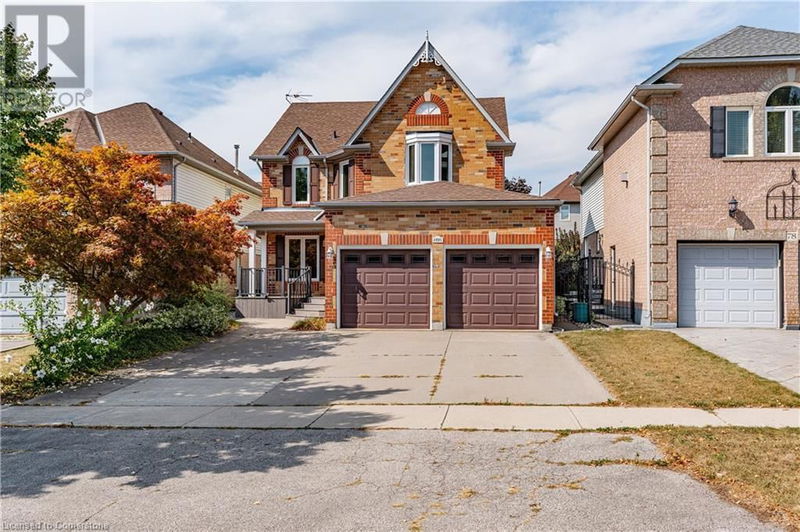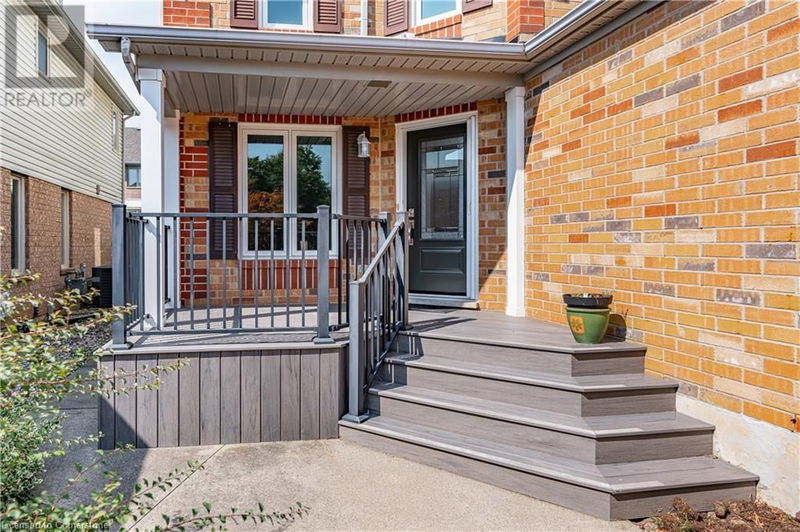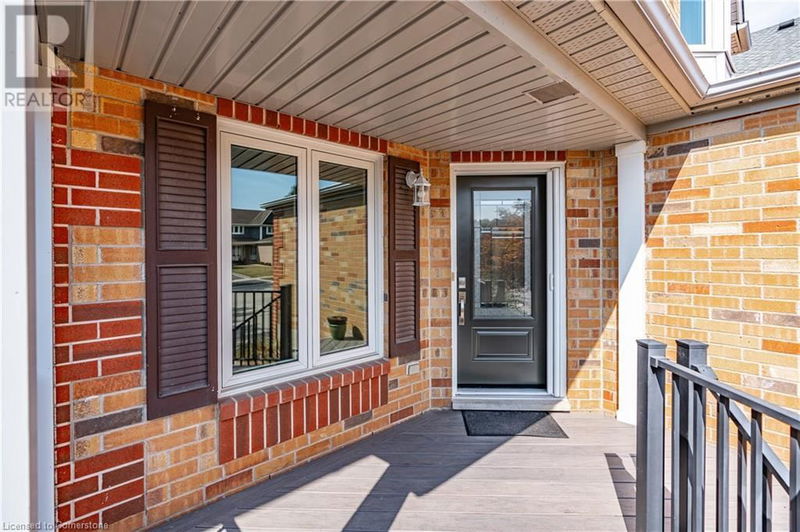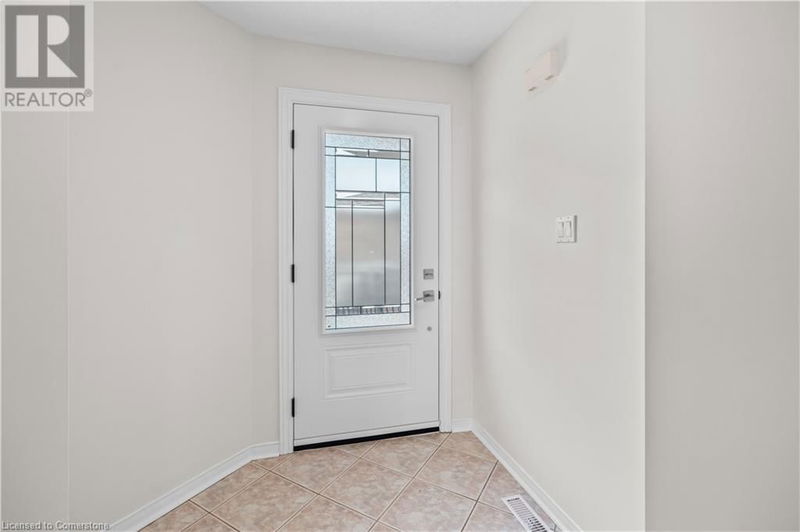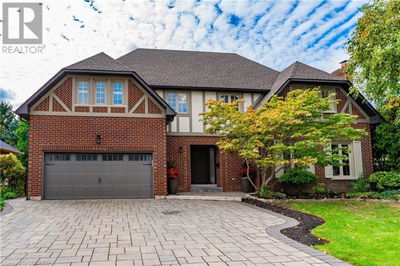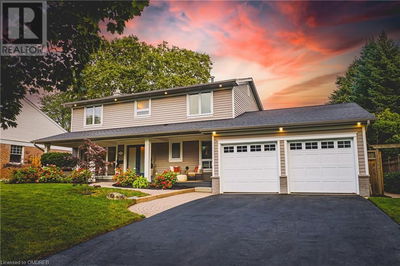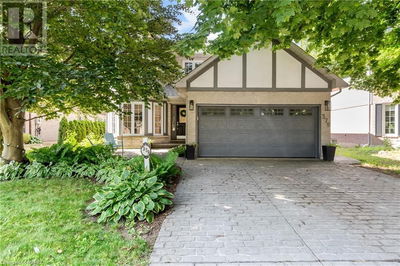80 STRATHROY
460 - Waterdown West | Waterdown
$1,115,000.00
Listed 18 days ago
- 4 bed
- 3 bath
- 2,385 sqft
- 5 parking
- Single Family
Property history
- Now
- Listed on Sep 18, 2024
Listed for $1,115,000.00
18 days on market
Location & area
Schools nearby
Home Details
- Description
- Welcome to this family-friendly community, perfect for raising children! Nestled in a child-friendly Crescent location, this home is just steps away from parks, great schools (including French Immersion), shopping the YMCA & Harry Howell Twin Pad Arena. Outdoor enthusiasts will enjoy the nearby hiking & biking trails. This 2057 sq ft home features a formal living room with hardwood floors, separate dining room with coffered ceilings & a newer white kitchen with ample cabinets & counter space. The kitchen opens to a cozy family room with a gas fireplace. Enjoy outdoor living with a walk-out to a patio & fenced yard. 4 bedrooms, primary with a walk-in closet & a 5pce ensuite. Finished rec room adds extra space for family fun & entertainment. Commuters will appreciate the easy access to major highways & the GO Station. Furnace & central air new in 2023. (id:39198)
- Additional media
- https://unbranded.youriguide.com/80_strathroy_crescent_waterdown_on/
- Property taxes
- $6,313.32 per year / $526.11 per month
- Basement
- Partially finished, Full
- Year build
- 1996
- Type
- Single Family
- Bedrooms
- 4
- Bathrooms
- 3
- Parking spots
- 5 Total
- Floor
- -
- Balcony
- -
- Pool
- -
- External material
- Vinyl siding | Brick Veneer
- Roof type
- -
- Lot frontage
- -
- Lot depth
- -
- Heating
- Forced air, Natural gas
- Fire place(s)
- 1
- Lower level
- Utility room
- 11'2'' x 11'3''
- Workshop
- 16'10'' x 26'0''
- Recreation room
- 16'5'' x 22'5''
- Second level
- 4pc Bathroom
- 8'2'' x 9'7''
- Bedroom
- 8'11'' x 8'11''
- Bedroom
- 10'11'' x 11'6''
- Bedroom
- 10'11'' x 11'6''
- 5pc Bathroom
- 11'1'' x 13'5''
- Primary Bedroom
- 15'2'' x 15'3''
- Main level
- 2pc Bathroom
- 2'9'' x 6'7''
- Laundry room
- 6' x 7'7''
- Family room
- 11'2'' x 12'6''
- Eat in kitchen
- 1312'6'' x 17'4''
- Dining room
- 10'0'' x 11'0''
- Living room
- 10'11'' x 13'10''
Listing Brokerage
- MLS® Listing
- XH4206913
- Brokerage
- Keller Williams Edge Realty, Brokerage
Similar homes for sale
These homes have similar price range, details and proximity to 80 STRATHROY
